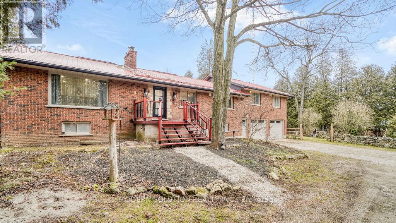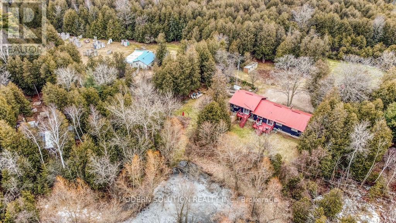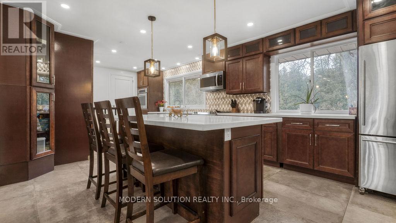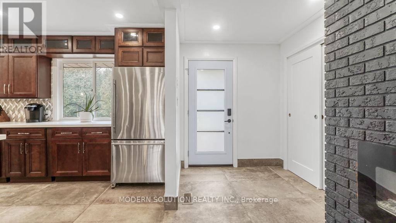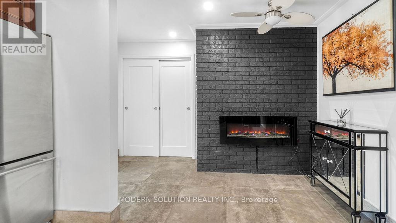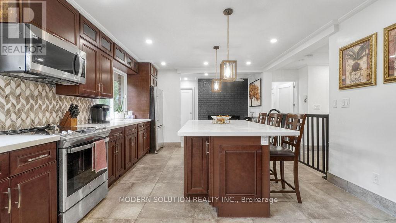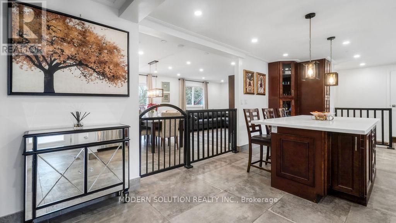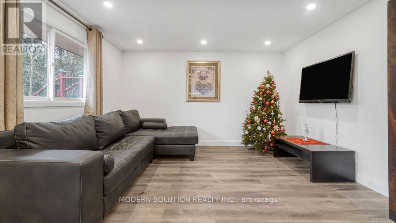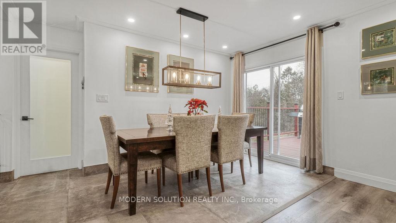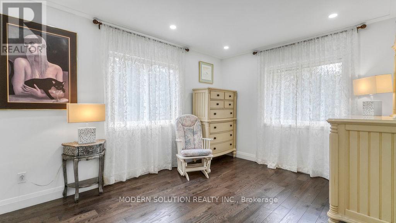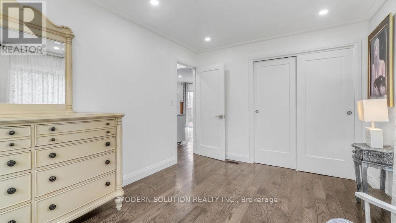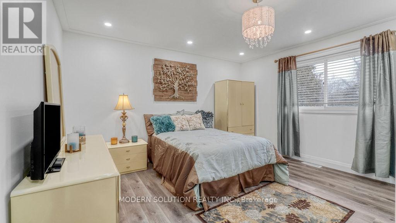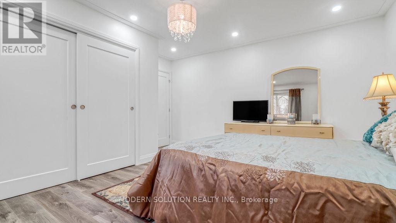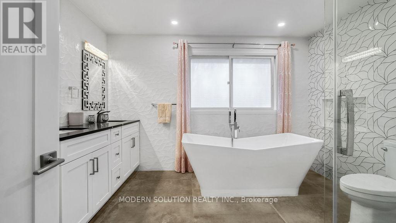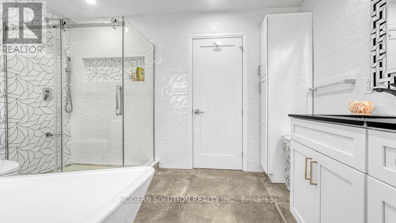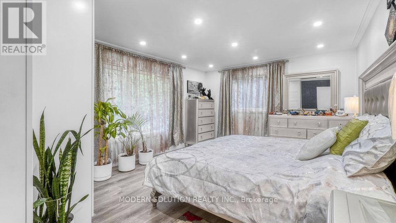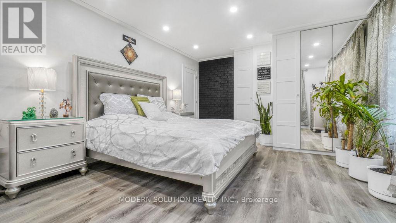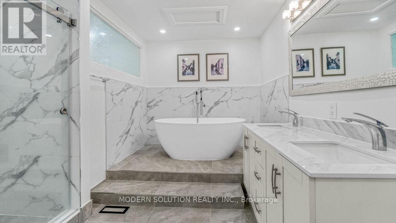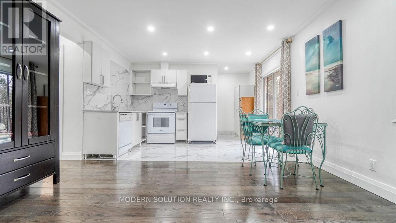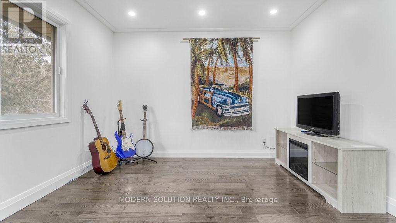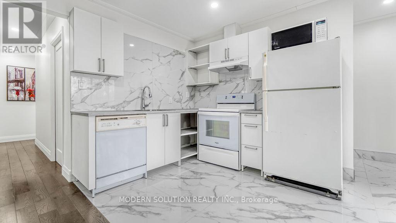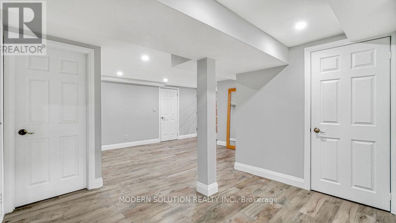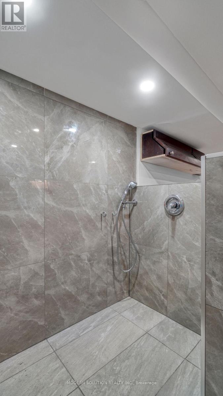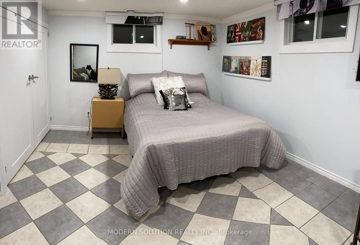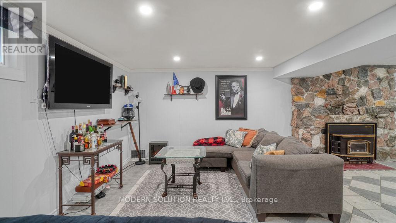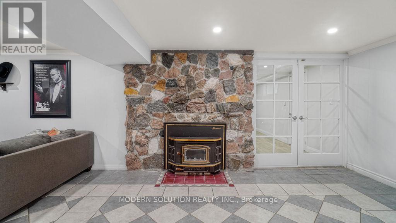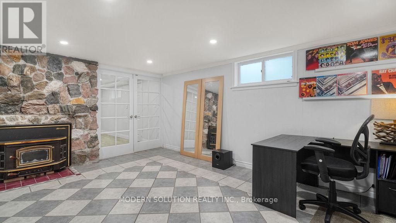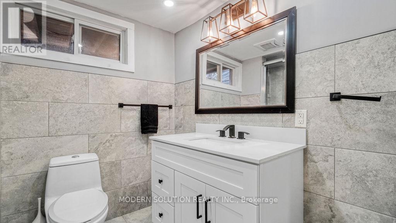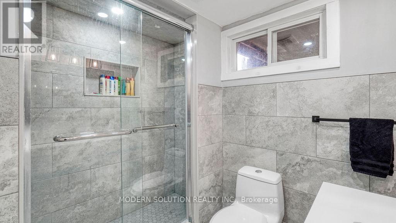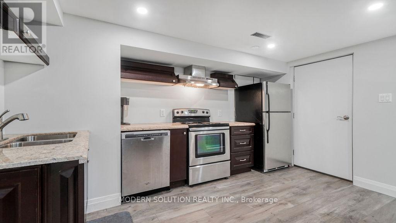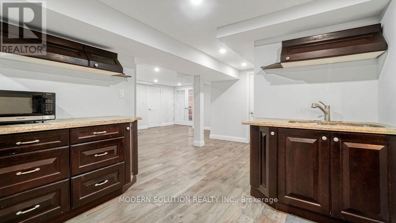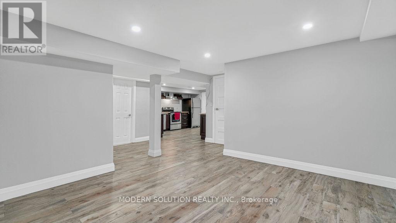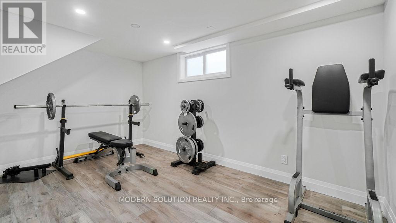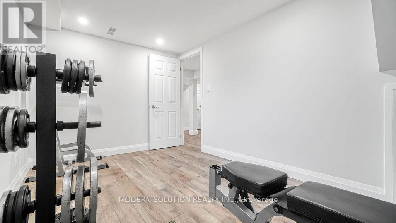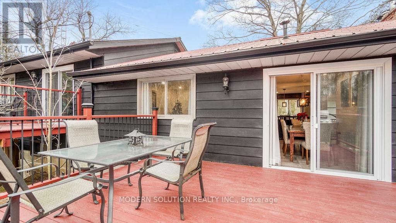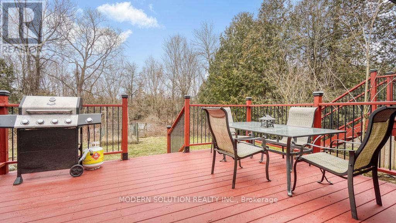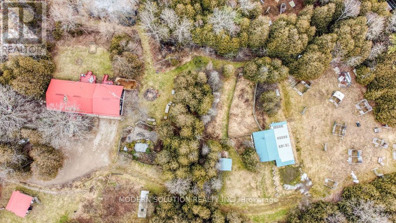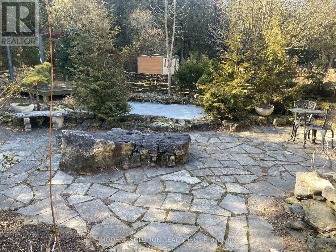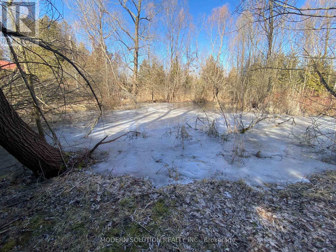1260 Gore Rd Hamilton, Ontario N0B 2J0
$2,750,000
Welcome to luxury countryside living, just steps away from the city line. This property sits on 27 acres of land just mins away from QEW, 401 & all amenities. The outside of the property features a mixture of open grasslands and beautifully forested landscapes. Small pastures were once home to sheep, horses & chickens who utilized 5 stalled barn & 2 chicken coups as their home. Water features of this slice of paradise incl koi fish pond seen from the kitchen window, large pond in the back and a stream running through the rear of the property. Inside, the home has 3 ind. living areas; on the main floor, 2 bd and 5 piece bath, with spacious open concept dining, kitchen and family room with direct access to sundeck. Upstairs features 1 bed, 1x5 bath separate living area w. its own access, kitchen & living space w/ access to its own deck. Lower level feat. cozy wood burning fireplace, versatile living or Rec room, incl pet spa, 2 bed, 1x3 bath, kitchen all w/ separate entry points.**** EXTRAS **** Metal Roof Completed 2015. Waterless Tank (owned) Jan 2017. Survey in possession of the owner. New furnace installed. UV light water purification system. (id:46317)
Property Details
| MLS® Number | X8069842 |
| Property Type | Single Family |
| Community Name | Rural Flamborough |
| Features | Partially Cleared |
| Parking Space Total | 14 |
Building
| Bathroom Total | 3 |
| Bedrooms Above Ground | 3 |
| Bedrooms Below Ground | 2 |
| Bedrooms Total | 5 |
| Basement Development | Finished |
| Basement Features | Separate Entrance, Walk Out |
| Basement Type | N/a (finished) |
| Construction Style Attachment | Detached |
| Construction Style Split Level | Sidesplit |
| Cooling Type | Central Air Conditioning |
| Exterior Finish | Brick |
| Fireplace Present | Yes |
| Heating Fuel | Propane |
| Heating Type | Forced Air |
| Type | House |
Parking
| Attached Garage |
Land
| Acreage | Yes |
| Sewer | Septic System |
| Size Irregular | 660 X 1749 Ft |
| Size Total Text | 660 X 1749 Ft|25 - 50 Acres |
| Surface Water | Lake/pond |
Rooms
| Level | Type | Length | Width | Dimensions |
|---|---|---|---|---|
| Second Level | Family Room | 6.24 m | 3.98 m | 6.24 m x 3.98 m |
| Second Level | Kitchen | Measurements not available | ||
| Second Level | Bedroom | 2.97 m | 3.96 m | 2.97 m x 3.96 m |
| Basement | Bedroom | 2.97 m | 3.96 m | 2.97 m x 3.96 m |
| Basement | Bedroom | 5.25 m | 7.9 m | 5.25 m x 7.9 m |
| Basement | Kitchen | 3.7 m | 4.08 m | 3.7 m x 4.08 m |
| Basement | Family Room | 3.68 m | 3.81 m | 3.68 m x 3.81 m |
| Main Level | Family Room | 4.11 m | 3.45 m | 4.11 m x 3.45 m |
| Main Level | Dining Room | Measurements not available | ||
| Main Level | Kitchen | 3.93 m | 7.28 m | 3.93 m x 7.28 m |
| Main Level | Primary Bedroom | 5.48 m | 3.93 m | 5.48 m x 3.93 m |
| Main Level | Bedroom | 4.11 m | 3.45 m | 4.11 m x 3.45 m |
https://www.realtor.ca/real-estate/26517406/1260-gore-rd-hamilton-rural-flamborough
Salesperson
(905) 699-2759
(905) 699-2759
3466 Mavis Rd #1
Mississauga, Ontario L5C 1T8
(905) 897-5000
(905) 897-5008
www.modernsolution.ca/
Interested?
Contact us for more information


