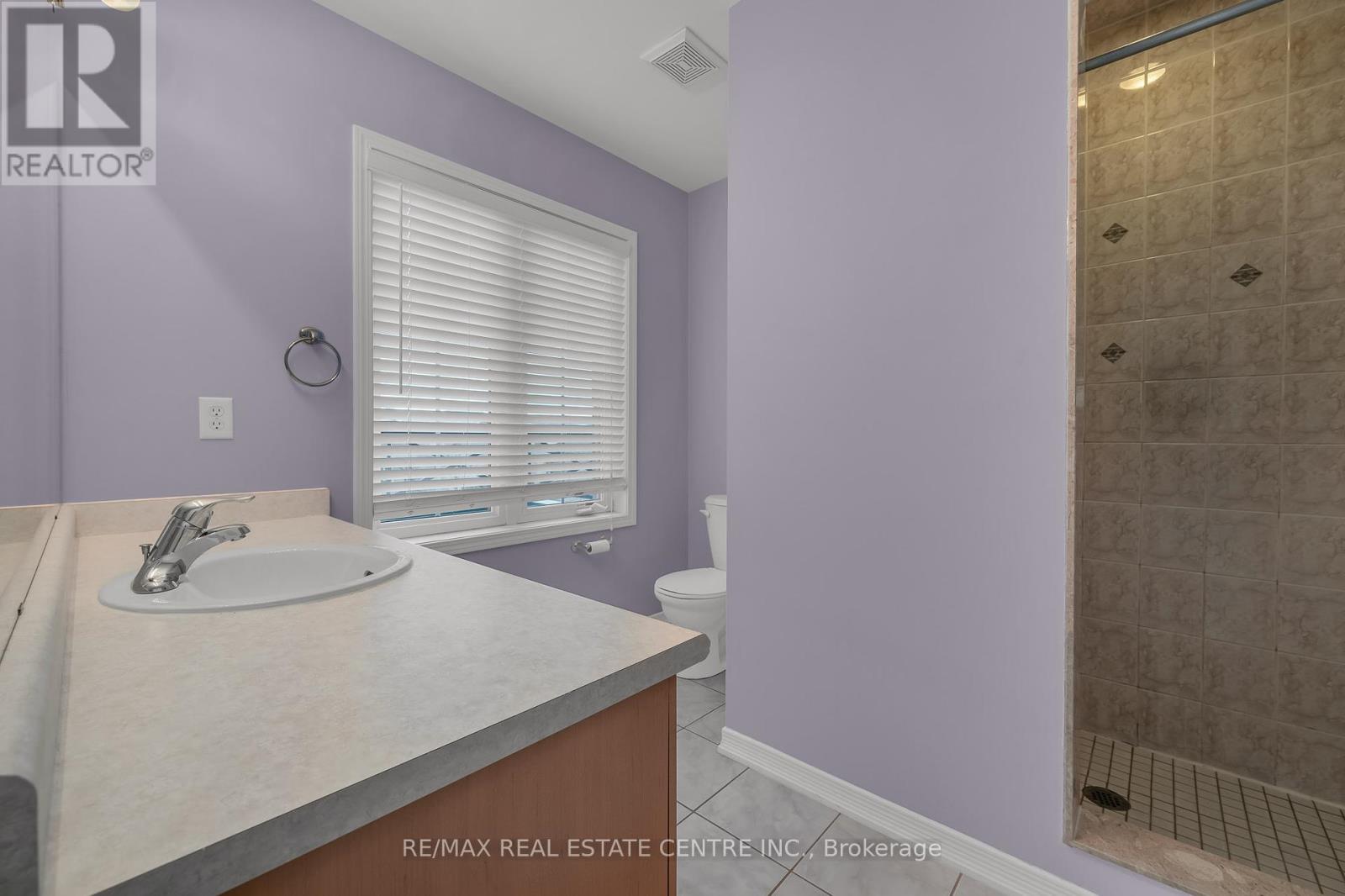126 Merrilee Cres Hamilton, Ontario L9A 0B1
$3,000 Monthly
Welcome to this charming two-story detached home featuring 3 bedrooms, 2.5 bathrooms, and convenient amenities such as upstairs laundry, inside entry from the garage, and five appliances. The main floor invites you into a bright living room with a fireplace and pot lights, a kitchen and dining area boasting lots of cabinet space, and a powder room. Upstairs, discover a spacious primary bedroom with a 3-piece ensuite, accompanied by two additional bedrooms, each equipped with its own closet, laundry room and a 4-piece main bathroom. Enjoy the ample living space, parking, and a sizable backyard with a concrete patio for entertaining or relaxation. Situated in the family-friendly Crerar neighborhood with easy access to the LINC and highways, just minutes away from Limeridge Mall, shopping centers, restaurants, parks, and schools. An automatic garage door enhances convenience. Preferably, no pets and no smoking.**** EXTRAS **** Auto Garage Door Remote(s), Central Vacuum Roughed-in (id:46317)
Property Details
| MLS® Number | X8075106 |
| Property Type | Single Family |
| Community Name | Crerar |
| Parking Space Total | 4 |
Building
| Bathroom Total | 3 |
| Bedrooms Above Ground | 3 |
| Bedrooms Total | 3 |
| Basement Development | Unfinished |
| Basement Type | N/a (unfinished) |
| Construction Style Attachment | Detached |
| Cooling Type | Central Air Conditioning |
| Exterior Finish | Brick, Stone |
| Fireplace Present | Yes |
| Heating Fuel | Natural Gas |
| Heating Type | Forced Air |
| Stories Total | 2 |
| Type | House |
Parking
| Attached Garage |
Land
| Acreage | No |
| Size Irregular | 40 X 105 Ft |
| Size Total Text | 40 X 105 Ft |
Rooms
| Level | Type | Length | Width | Dimensions |
|---|---|---|---|---|
| Second Level | Primary Bedroom | 4.6 m | 4.52 m | 4.6 m x 4.52 m |
| Second Level | Bedroom 2 | 4.04 m | 3.05 m | 4.04 m x 3.05 m |
| Second Level | Bedroom 3 | 3.73 m | 3.2 m | 3.73 m x 3.2 m |
| Second Level | Bathroom | Measurements not available | ||
| Second Level | Laundry Room | 3.76 m | 1.75 m | 3.76 m x 1.75 m |
| Main Level | Foyer | Measurements not available | ||
| Main Level | Living Room | 5.08 m | 3.51 m | 5.08 m x 3.51 m |
| Main Level | Kitchen | 5.49 m | 3.3 m | 5.49 m x 3.3 m |
Utilities
| Sewer | Installed |
| Natural Gas | Installed |
| Electricity | Installed |
https://www.realtor.ca/real-estate/26525153/126-merrilee-cres-hamilton-crerar
Salesperson
(289) 442-2276
(289) 442-2276
www.agnapatelhomes.com/
https://www.facebook.com/RealtorAgnaPatel/
https://www.linkedin.com/in/agna-patel-390391137/

1070 Stone Church Rd E #42a
Hamilton, Ontario L8W 3K8
(905) 385-9200
(905) 333-3616
Interested?
Contact us for more information





























