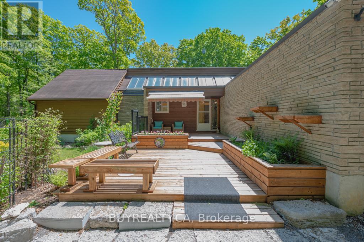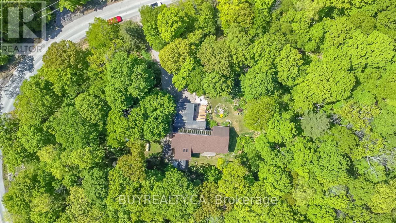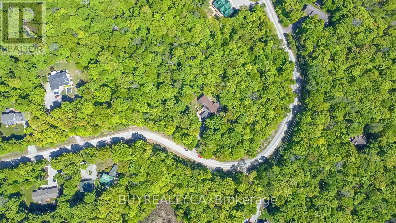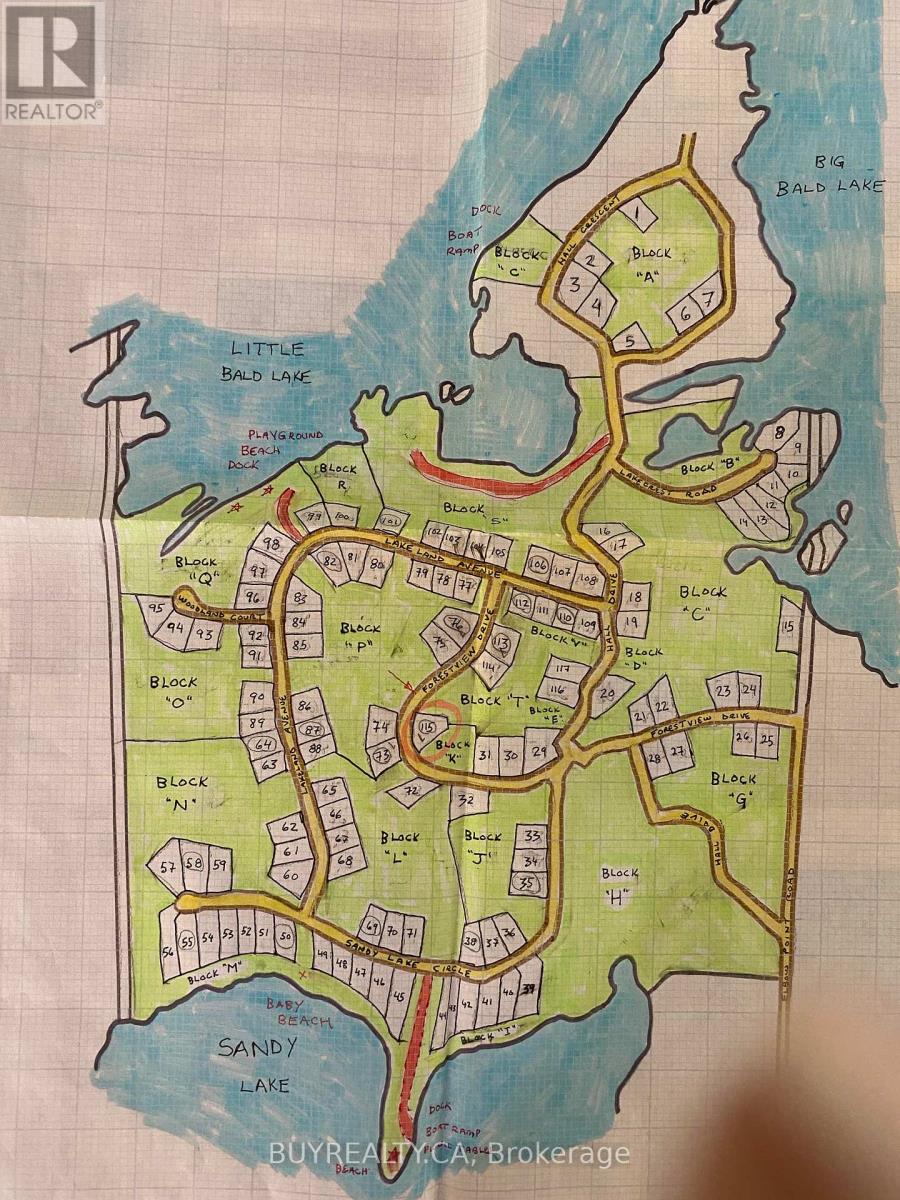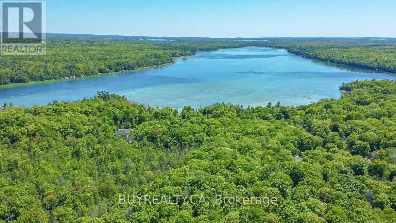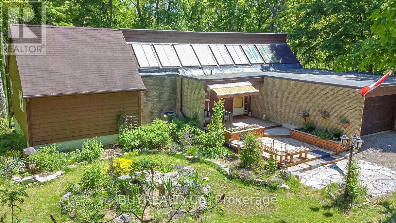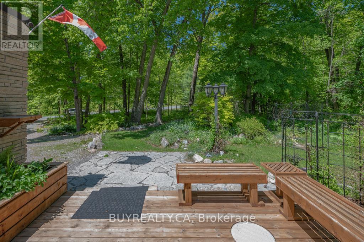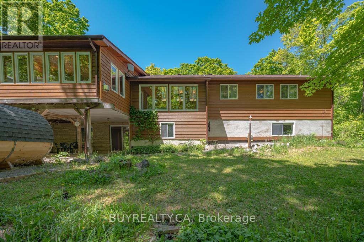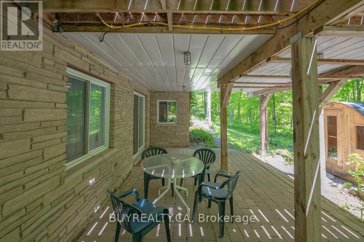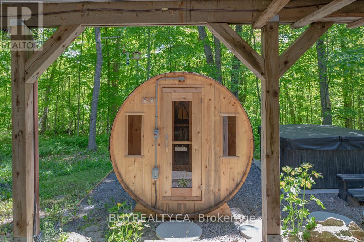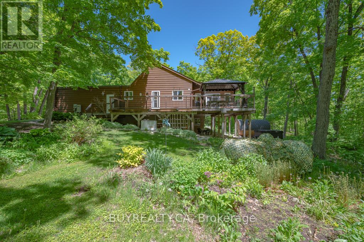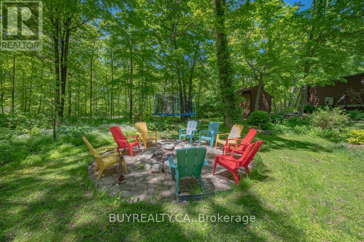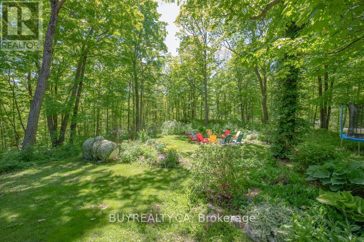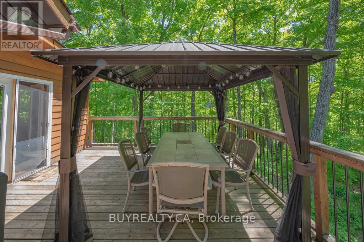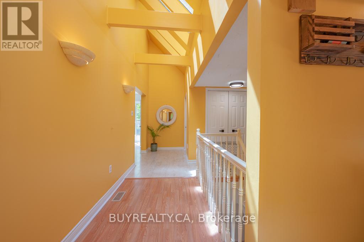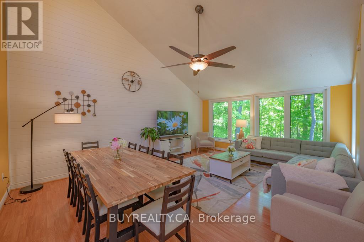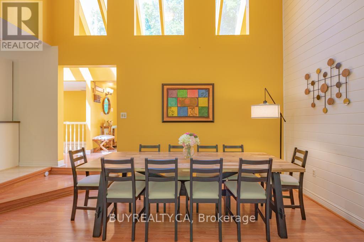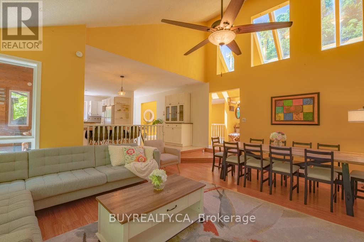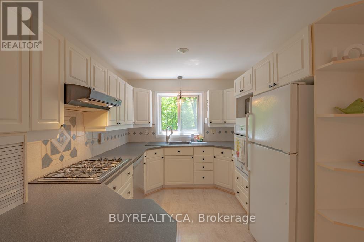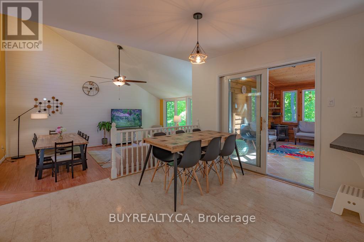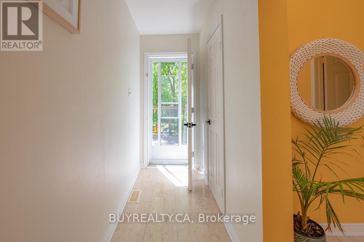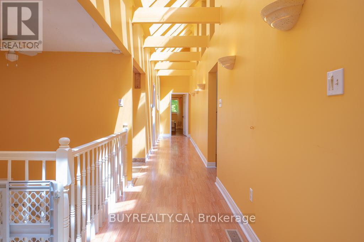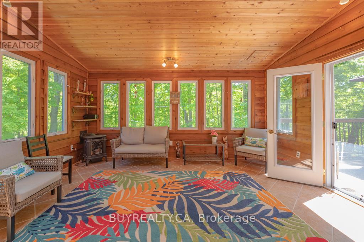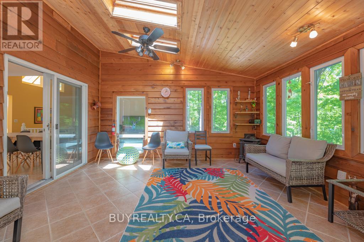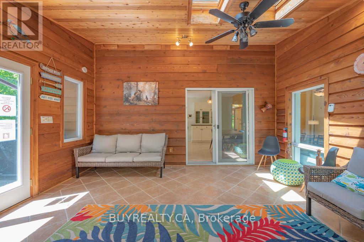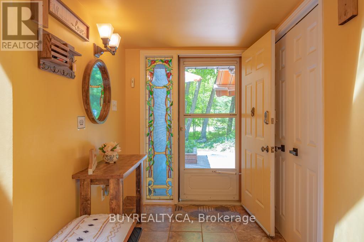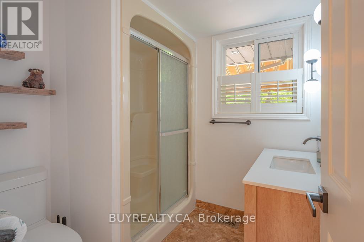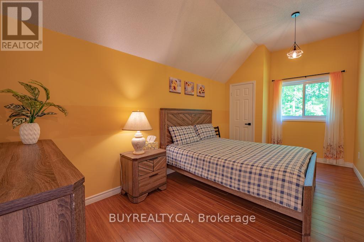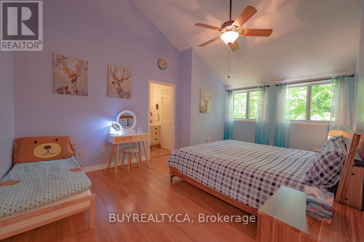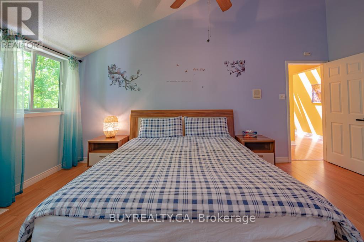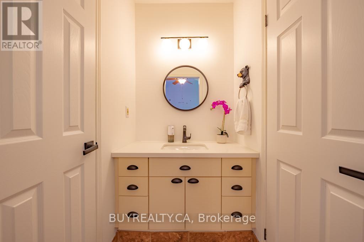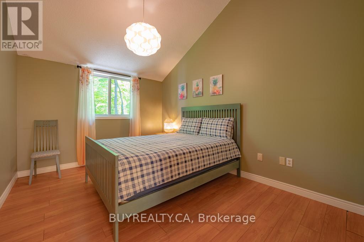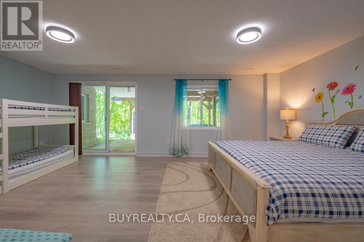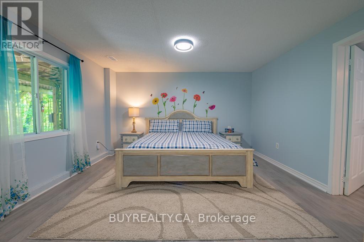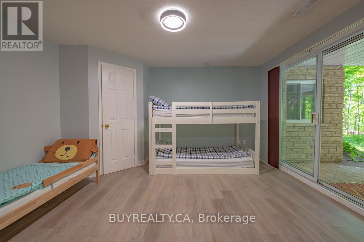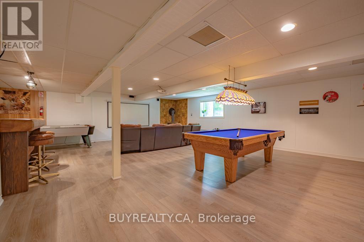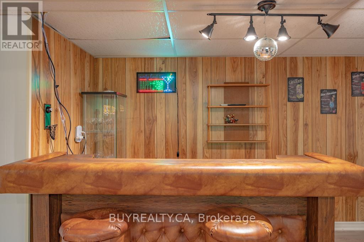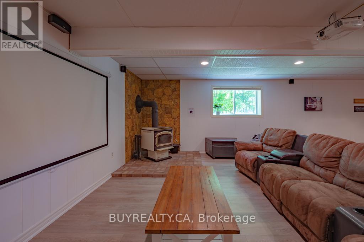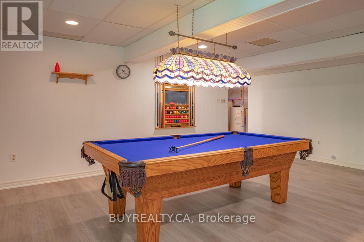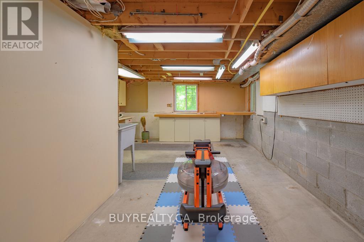126 Forestview Dr Galway-Cavendish And Harvey, Ontario K0L 1J0
$1,090,000
Located in the picturesque waterfront community Harvey Lakeland Estates which offers a sharedownership of 275 acres and over 4 km of waterfront on Sandy and Bald Lakes,this cottage offers apeaceful and scenic environment.3 common swimming areas:2 on Sandy Lake, 1 on Little Bald Lake.8 kmof hiking trails, including along Sandy Lake & Little Bald Lake.Deeded & assigned dock space onLittle Bald. This property surrounded by 1 Acre very private treed yard & extensive perennialgardens. Amidst this natural oasis, you'll discover an inviting hot tub and a wooded sauna. Thisstylish house is designed to allow ample natural light to flow through its main areas, thanks to thenumerous skylights strategically placed throughout. The house features high ceilings that add asense of spaciousness.The basement has been newly renovated and features a projector for movienights,a wet bar,a pool table,and an air hockey table.The basement has a workshop room,perfect forany hobbies or DIY projects.**** EXTRAS **** Back up 24 kw Generac generator (2022),BBQ Propane hook-up point, Gas Cooktop, New S/S dishwasher,Built-in Oven, Additional Fridge in basement (id:46317)
Property Details
| MLS® Number | X8135562 |
| Property Type | Single Family |
| Community Name | Rural Galway-Cavendish and Harvey |
| Amenities Near By | Beach |
| Features | Wooded Area, Ravine |
| Parking Space Total | 10 |
| View Type | View |
Building
| Bathroom Total | 3 |
| Bedrooms Above Ground | 4 |
| Bedrooms Total | 4 |
| Architectural Style | Raised Bungalow |
| Basement Development | Finished |
| Basement Features | Walk Out |
| Basement Type | N/a (finished) |
| Construction Style Attachment | Detached |
| Cooling Type | Central Air Conditioning |
| Exterior Finish | Stone, Wood |
| Fireplace Present | Yes |
| Heating Fuel | Propane |
| Heating Type | Forced Air |
| Stories Total | 1 |
| Type | House |
Parking
| Attached Garage |
Land
| Acreage | No |
| Land Amenities | Beach |
| Sewer | Septic System |
| Size Irregular | 346 X 183 Ft |
| Size Total Text | 346 X 183 Ft|1/2 - 1.99 Acres |
Rooms
| Level | Type | Length | Width | Dimensions |
|---|---|---|---|---|
| Lower Level | Bedroom 4 | 6.6 m | 4.19 m | 6.6 m x 4.19 m |
| Lower Level | Great Room | 8.1 m | 7.75 m | 8.1 m x 7.75 m |
| Lower Level | Bathroom | Measurements not available | ||
| Main Level | Living Room | 5.89 m | 4.67 m | 5.89 m x 4.67 m |
| Main Level | Dining Room | 4.11 m | 2.84 m | 4.11 m x 2.84 m |
| Main Level | Kitchen | 3.76 m | 2.97 m | 3.76 m x 2.97 m |
| Main Level | Sunroom | 4.93 m | 4.62 m | 4.93 m x 4.62 m |
| Main Level | Primary Bedroom | 5.28 m | 3.63 m | 5.28 m x 3.63 m |
| Main Level | Bedroom 2 | 5.26 m | 2.62 m | 5.26 m x 2.62 m |
| Main Level | Bedroom 3 | 3.94 m | 3.07 m | 3.94 m x 3.07 m |
| Main Level | Bathroom | Measurements not available | ||
| Main Level | Bathroom | Measurements not available |
Utilities
| Electricity | Installed |
| Cable | Available |

Salesperson
(416) 577-0691
www.yanginzburg.com/
https://www.facebook.com/yanginzburgrealestate

Interested?
Contact us for more information

