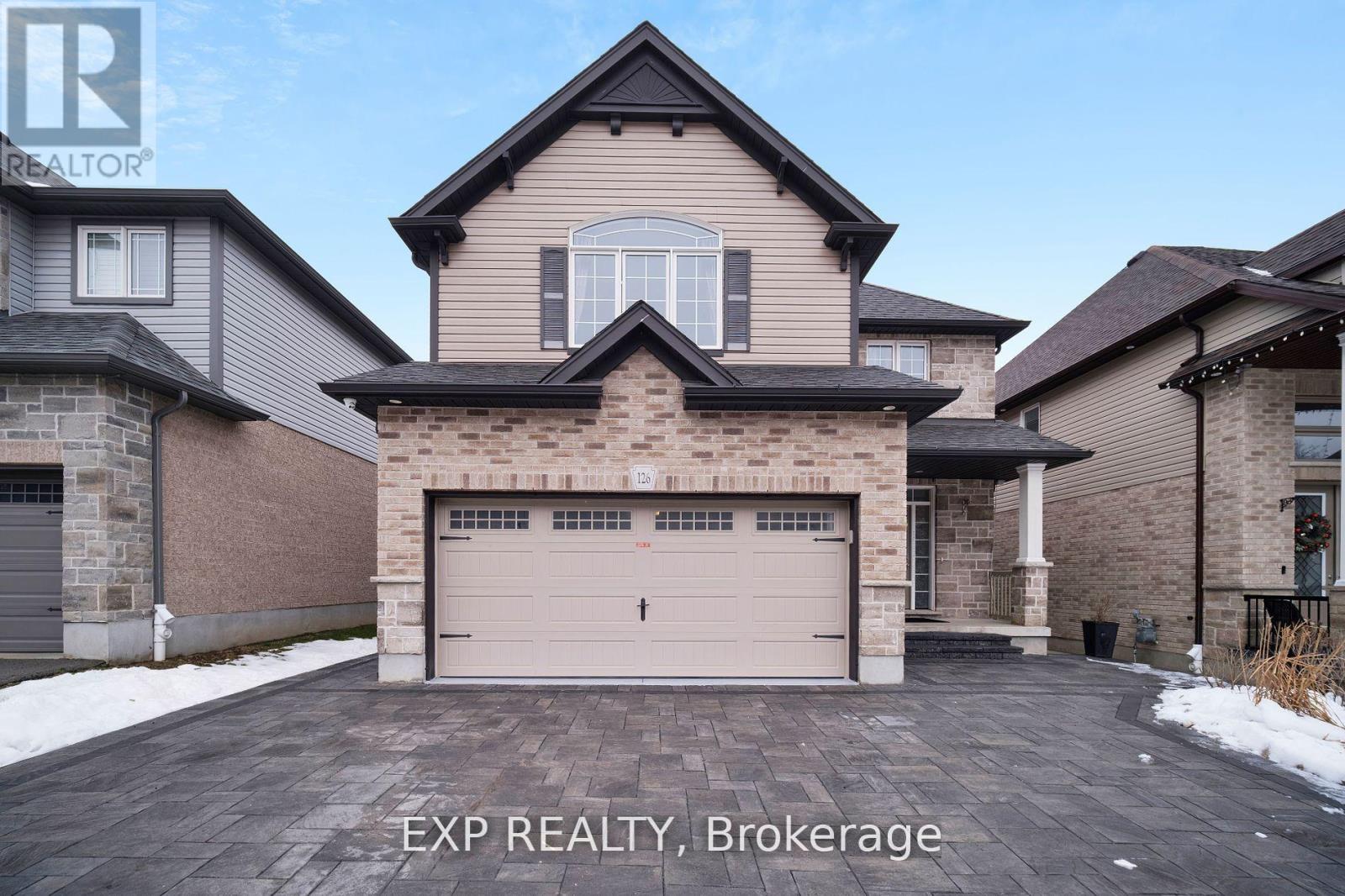126 Elmbank Tr Kitchener, Ontario N2R 0H1
$1,299,000
Discover your dream home in Doon Creek, Kitchener a stunning 4-bedroom family residence with 2 BR legal basement with Separate entrance plus a Den. Crafted by Finoro Homes, this property boasts a 9 ceiling on the main floor & kitchens adorned with granite countertops. The versatile second-floor family room is ideal for a home office, library, kids play area, or can be transformed into a 5th bedroom. The basement features a separate side entrance, a luxurious quartz kitchen, and independent laundry, perfect for extended family or rental income. Security system and water softener are included for your peace of mind. Experience the beauty of maintenance-free landscaping in both the front and back yards. Nestled in a highly sought-after area, this home is near top-notch schools and just minutes from Hwy 401. Its not just a house; its a lifestyle waiting for you! (id:46317)
Property Details
| MLS® Number | X8075038 |
| Property Type | Single Family |
| Parking Space Total | 4 |
Building
| Bathroom Total | 4 |
| Bedrooms Above Ground | 4 |
| Bedrooms Below Ground | 3 |
| Bedrooms Total | 7 |
| Basement Development | Finished |
| Basement Features | Apartment In Basement |
| Basement Type | N/a (finished) |
| Construction Style Attachment | Detached |
| Cooling Type | Central Air Conditioning |
| Exterior Finish | Brick, Stone |
| Fireplace Present | Yes |
| Heating Fuel | Natural Gas |
| Heating Type | Forced Air |
| Stories Total | 2 |
| Type | House |
Parking
| Attached Garage |
Land
| Acreage | No |
| Size Irregular | 39.37 X 108.27 Ft |
| Size Total Text | 39.37 X 108.27 Ft |
Rooms
| Level | Type | Length | Width | Dimensions |
|---|---|---|---|---|
| Second Level | Family Room | Measurements not available | ||
| Second Level | Primary Bedroom | Measurements not available | ||
| Second Level | Bedroom 2 | Measurements not available | ||
| Second Level | Bedroom 3 | Measurements not available | ||
| Second Level | Bedroom 4 | Measurements not available | ||
| Basement | Kitchen | Measurements not available | ||
| Basement | Living Room | Measurements not available | ||
| Basement | Bathroom | Measurements not available | ||
| Basement | Bedroom 2 | Measurements not available | ||
| Main Level | Great Room | Measurements not available | ||
| Main Level | Kitchen | Measurements not available | ||
| Main Level | Dining Room | Measurements not available |
https://www.realtor.ca/real-estate/26524877/126-elmbank-tr-kitchener
Salesperson
(866) 530-7737
www.realtyintelligencegroup.com
www.facebook.com/sauravsharma.ca
www.linkedin.com/in/sauravsharma56
4711 Yonge St Unit C 10/fl
Toronto, Ontario M2N 6K8
(866) 530-7737
(647) 849-3180
Interested?
Contact us for more information










































