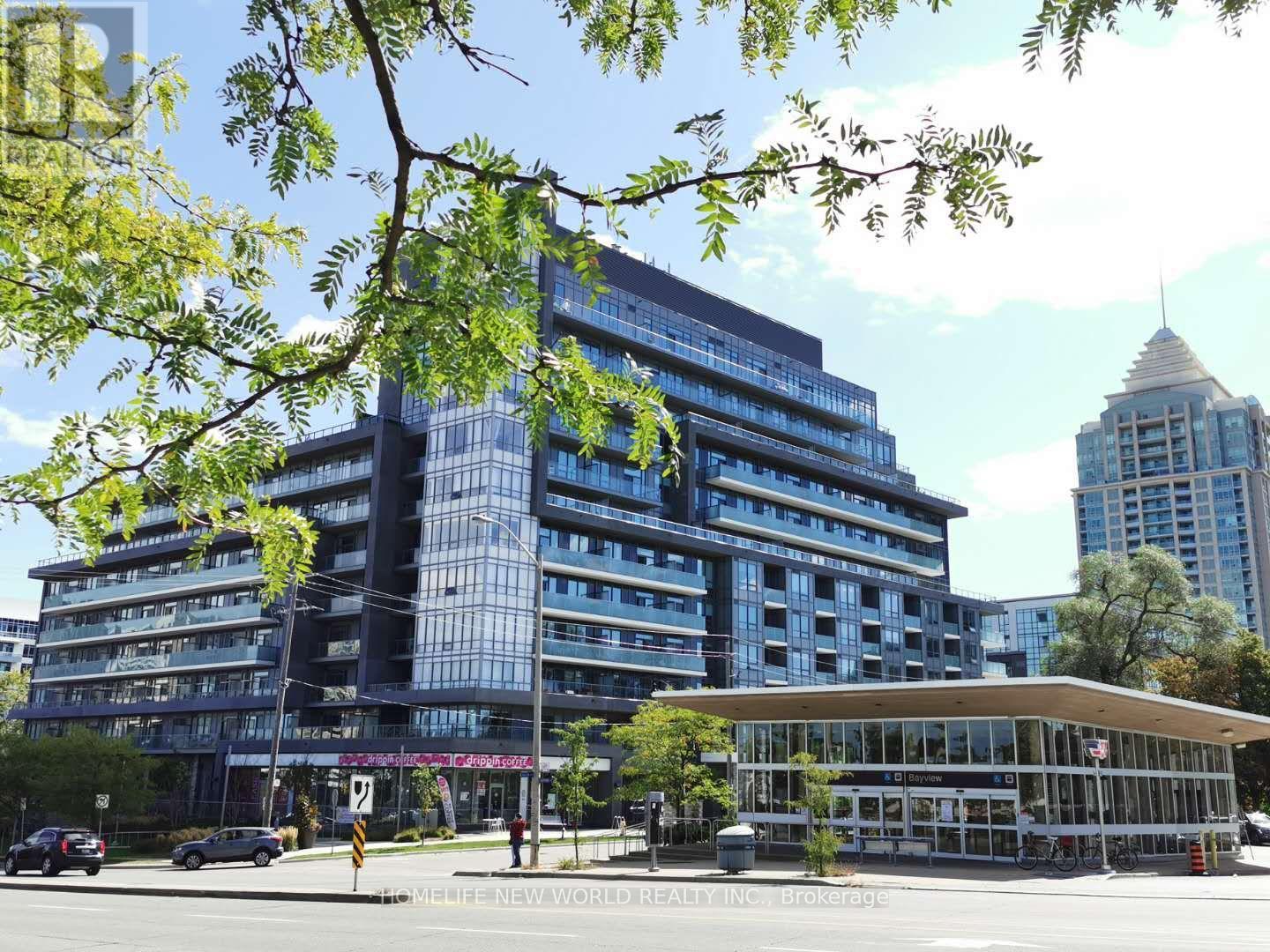#126 -7 Kenaston Gdns Toronto, Ontario M2K 1G7
$688,000Maintenance,
$612.28 Monthly
Maintenance,
$612.28 MonthlyThe Lotus Condos Is Located At A Great Location Between Bayview/Sheppard! Spacious Split 2 Bdrm, 2 Full Baths, South Exposure, 9' Smooth Ceiling W/Newly Installed Pot Lights, New Laminate Floor Throughout The Unit. Living Rm Walk Out To large Balcony; Conveniently Situated Steps Away From Subway Station/TTC, YMCA, Bayview Village Mall, Grocery, LCBO, Restaurants, Coffee Shops, Banks. Easy Access To HWY401 & 404, Hospital, Schools. Amenities Including 24-hr Security, Gym, Roof Top Terrace W/BBQ, Large Party Room, One Parking Spot And One Locker Included.**** EXTRAS **** S/S Appliances: Fridge, Stove, Rangehood, B/I Microwave,Stacked Washer/Dryer; Existing Fixtures & Window Coverings. (id:46317)
Property Details
| MLS® Number | C8165934 |
| Property Type | Single Family |
| Community Name | Bayview Village |
| Amenities Near By | Hospital, Park, Public Transit, Schools |
| Community Features | Community Centre |
| Features | Balcony |
| Parking Space Total | 1 |
Building
| Bathroom Total | 2 |
| Bedrooms Above Ground | 2 |
| Bedrooms Total | 2 |
| Amenities | Storage - Locker, Security/concierge, Party Room, Visitor Parking, Exercise Centre |
| Cooling Type | Central Air Conditioning |
| Exterior Finish | Concrete |
| Fire Protection | Security Guard |
| Heating Fuel | Natural Gas |
| Heating Type | Forced Air |
| Type | Apartment |
Parking
| Visitor Parking |
Land
| Acreage | No |
| Land Amenities | Hospital, Park, Public Transit, Schools |
Rooms
| Level | Type | Length | Width | Dimensions |
|---|---|---|---|---|
| Flat | Living Room | 5.69 m | 3.05 m | 5.69 m x 3.05 m |
| Flat | Dining Room | 5.69 m | 3.05 m | 5.69 m x 3.05 m |
| Flat | Kitchen | 5.69 m | 3.05 m | 5.69 m x 3.05 m |
| Flat | Primary Bedroom | 3.81 m | 3.07 m | 3.81 m x 3.07 m |
| Flat | Bedroom 2 | 3.05 m | 3.05 m | 3.05 m x 3.05 m |
https://www.realtor.ca/real-estate/26656916/126-7-kenaston-gdns-toronto-bayview-village
Salesperson
(416) 388-6238

201 Consumers Rd., Ste. 205
Toronto, Ontario M2J 4G8
(416) 490-1177
(416) 490-1928
www.homelifenewworld.com/
Interested?
Contact us for more information

























