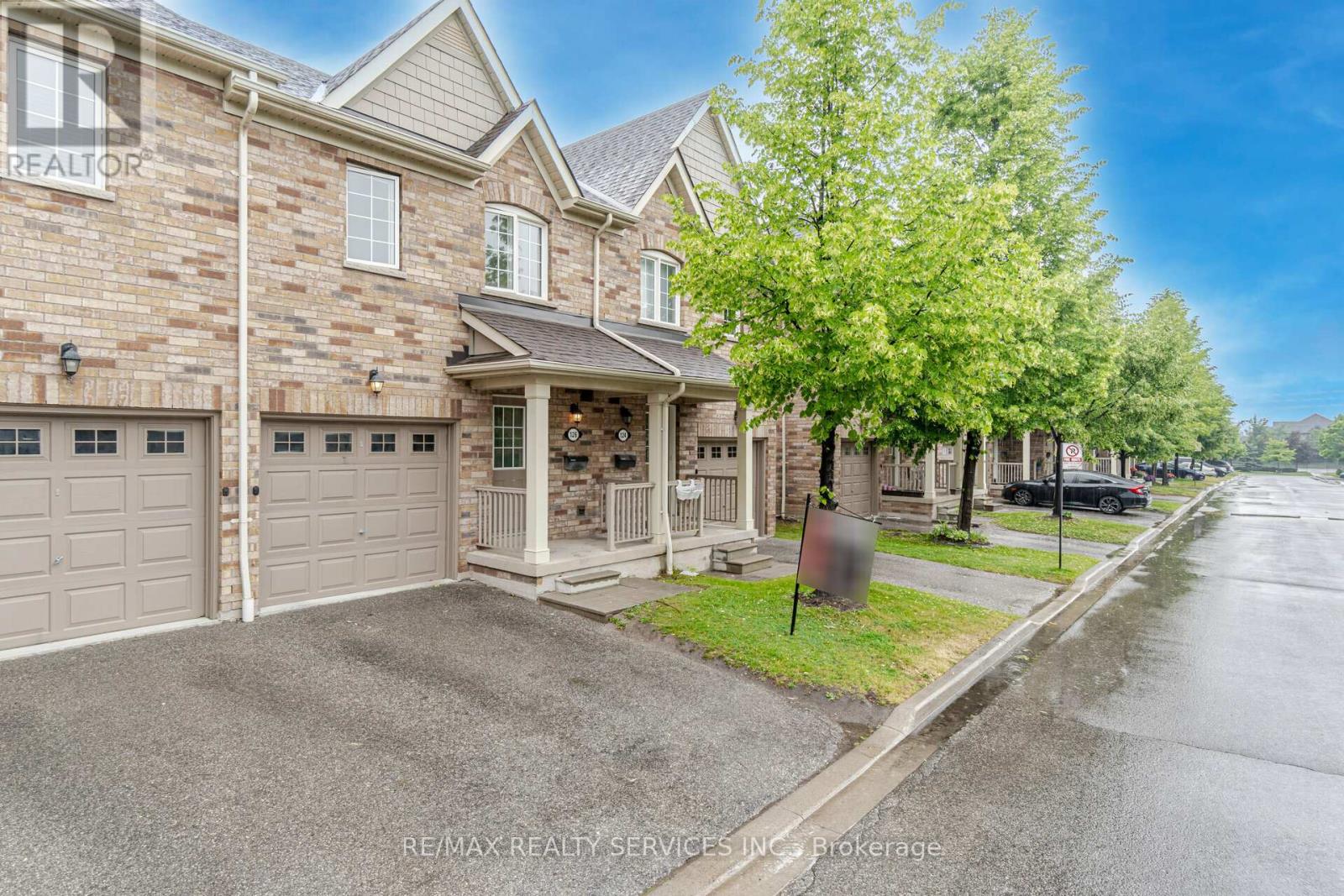#126 -5255 Palmetto Pl Mississauga, Ontario L5M 0H2
$899,900Maintenance,
$315 Monthly
Maintenance,
$315 MonthlyCharming Daniels Built 3 Bedroom Spacious Townhouse Located In Highly Sought After Churchill Meadows With Fully Finished Basement And 4 Bathrooms! The Main Level Boasts An Open Concept Living/ Dining With Hardwood Floors, Walkout To Yard And Modern Kitchen, Upstairs You Will Find 3 Generously Sized Bedrooms With Ample Closet Space With 2 4pc Bathrooms. Also, The Basement Is Fully Finished With An Open Concept Rec Room, 4 Pc Bathroom And Laundry.**** EXTRAS **** With Its Prime Location In A Sought-After Neighbourhood... This Condo Townhouse Is A Must See!!!! (id:46317)
Property Details
| MLS® Number | W8164862 |
| Property Type | Single Family |
| Community Name | Churchill Meadows |
| Amenities Near By | Hospital, Public Transit, Schools |
| Community Features | Pets Not Allowed |
| Parking Space Total | 2 |
Building
| Bathroom Total | 4 |
| Bedrooms Above Ground | 3 |
| Bedrooms Total | 3 |
| Basement Development | Finished |
| Basement Type | N/a (finished) |
| Cooling Type | Central Air Conditioning |
| Exterior Finish | Brick |
| Heating Fuel | Natural Gas |
| Heating Type | Forced Air |
| Stories Total | 2 |
| Type | Row / Townhouse |
Parking
| Attached Garage |
Land
| Acreage | No |
| Land Amenities | Hospital, Public Transit, Schools |
Rooms
| Level | Type | Length | Width | Dimensions |
|---|---|---|---|---|
| Second Level | Primary Bedroom | 4.17 m | 3.42 m | 4.17 m x 3.42 m |
| Second Level | Bedroom 2 | 5.63 m | 2.92 m | 5.63 m x 2.92 m |
| Second Level | Bedroom 3 | 4.48 m | 2.92 m | 4.48 m x 2.92 m |
| Basement | Recreational, Games Room | 3.18 m | 4.87 m | 3.18 m x 4.87 m |
| Basement | Laundry Room | 2.41 m | 2.12 m | 2.41 m x 2.12 m |
| Main Level | Living Room | 5.06 m | 4.62 m | 5.06 m x 4.62 m |
| Main Level | Dining Room | 5.06 m | 4.62 m | 5.06 m x 4.62 m |
| Main Level | Kitchen | 3.71 m | 2.95 m | 3.71 m x 2.95 m |
https://www.realtor.ca/real-estate/26656104/126-5255-palmetto-pl-mississauga-churchill-meadows
Salesperson
(905) 456-1000

295 Queen St E, Suite B
Brampton, Ontario L6W 3R1
(905) 456-1000
(905) 456-8116
Interested?
Contact us for more information










































