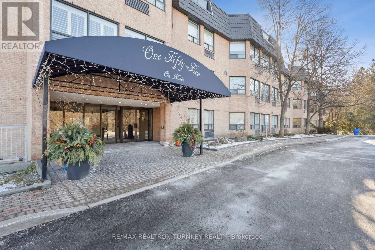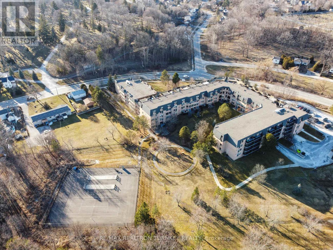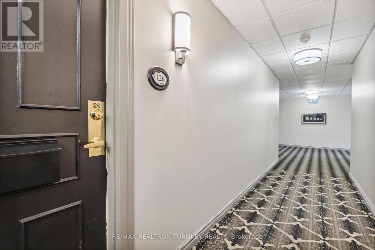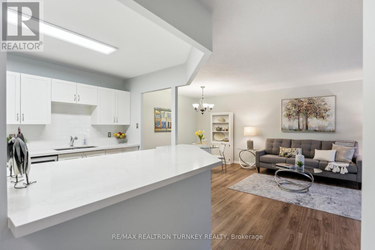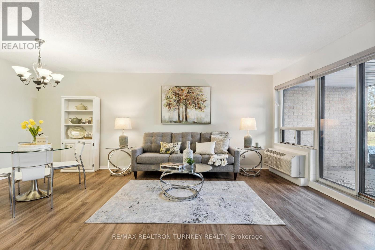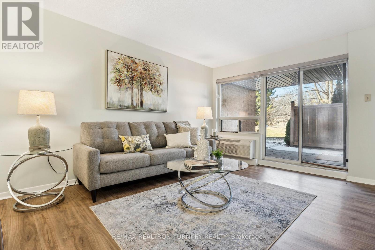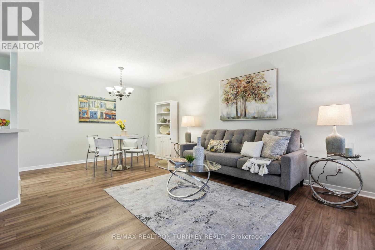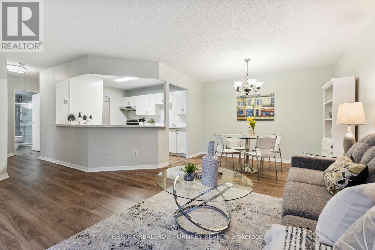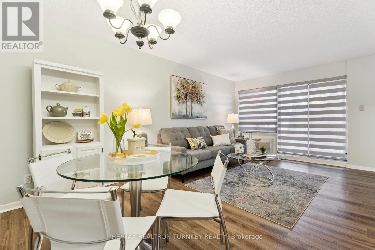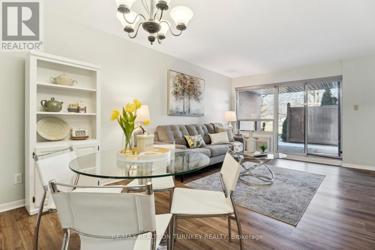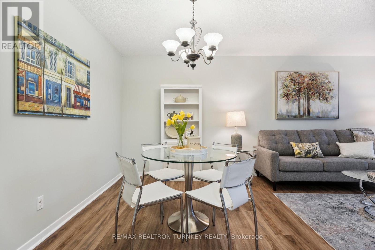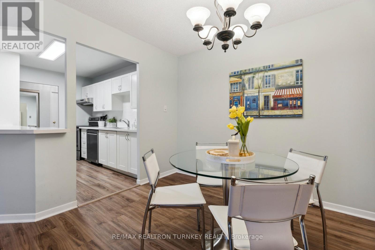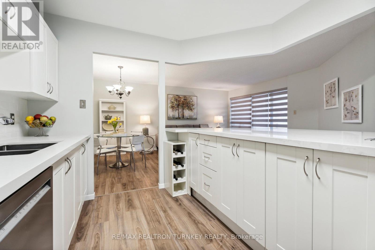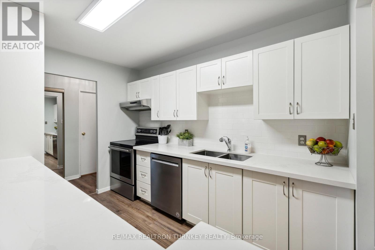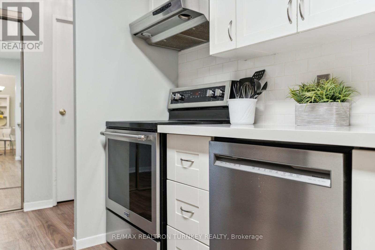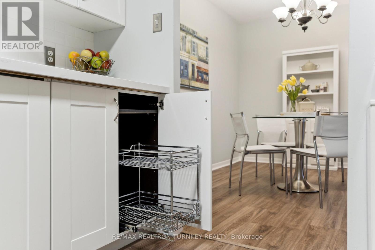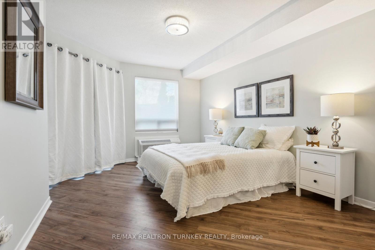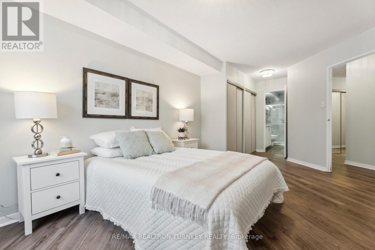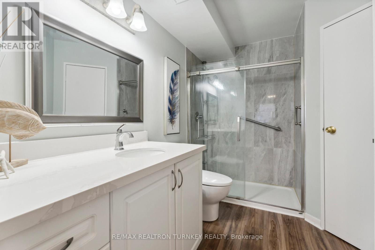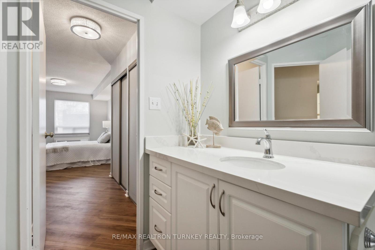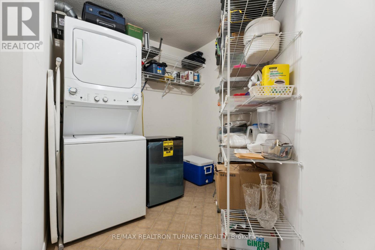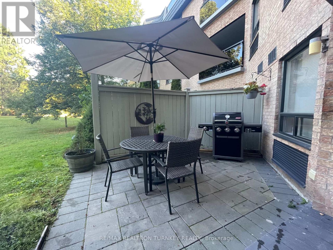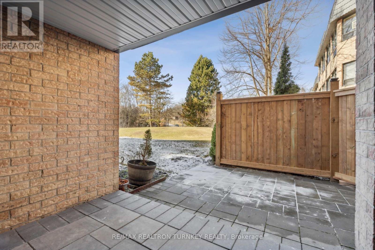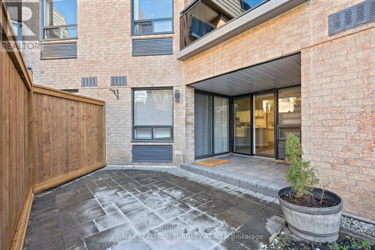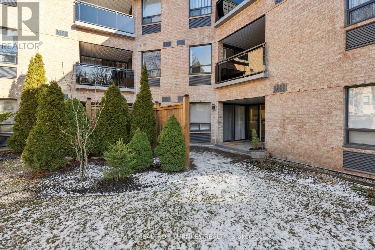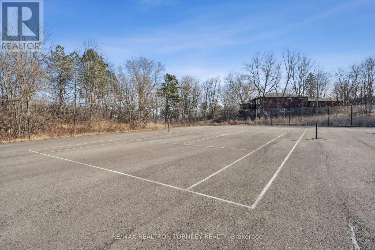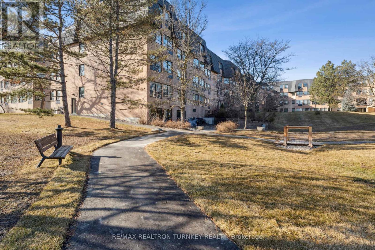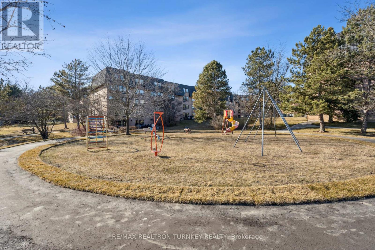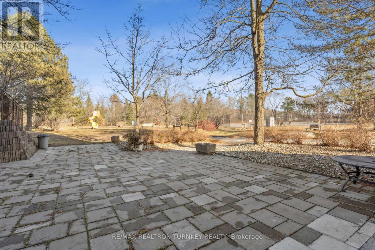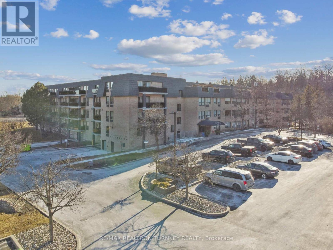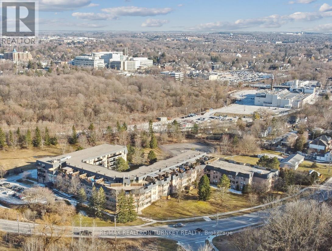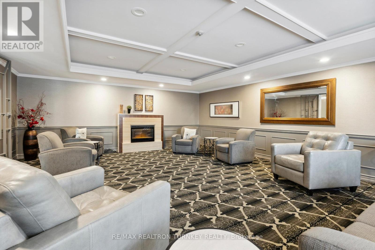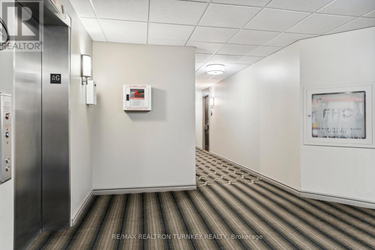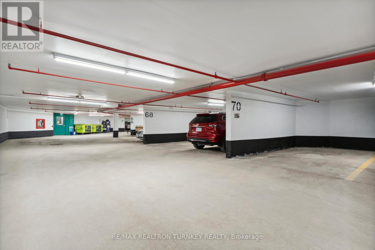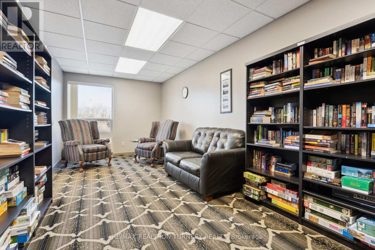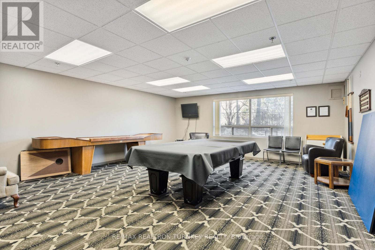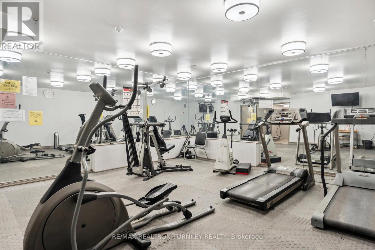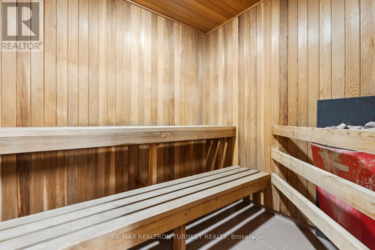#126 -155 Main St N Newmarket, Ontario L3Y 8C2
$600,000Maintenance,
$537.57 Monthly
Maintenance,
$537.57 MonthlyStunning, Fully-Renovated, Open Concept (approx 900 sf) Floor Plan with 2 Walk-Outs to Private, Ground Level Terrace/Patio in High Demand Heritage North Bldg on Newmarket's Historic Main St! Upgraded & Freshly Painted Thru/out in 20 w Luxury Vinyl Plank Flooring! Modern White Kitchen w Quartz Counters, Huge Ctr Island & SS Appliances! Renovated Bathrm w Quartz Countertop & Frameless glass Shower. Bright Primary Bedrm w W/O to Terrace & 4 Piece Semi-Ensuite Bathrm. Convenient Ensuite Laundry Rm w Additional Storage! 2 W/O's from Living Rm & Primary Bedroom to Open Terrace & Patio w Privacy Fence - BBQs Allowed! Shows a 10+!! **UNIT IS CLOSE TO ELEVATOR & UNDERGROUND PARKING SPACE! Come & Enjoy this picturesque 10 Acre property w Tennis Court, Playground, Party Rm w BBQ Patio, Exercise, Games & Hobby Rms, Sauna, Common Laundry Rm & Library! Walk to Downtown Main St Nmkt Shops & Amenities, Fairy Lake, Walking Trails + more! Easy Access to GO Transit, Hwy 404, Hospital & Community Ctr!**** EXTRAS **** Privacy Fence, Parking Spot #70 Very Close to Elevator. Huge Ensuite Laundry Room with Additional Storage Space. Unit Fully Renovated in 2020! (id:46317)
Property Details
| MLS® Number | N8116192 |
| Property Type | Single Family |
| Community Name | Bristol-London |
| Amenities Near By | Hospital, Park, Public Transit |
| Community Features | Community Centre, Pets Not Allowed |
| Parking Space Total | 1 |
| Structure | Tennis Court |
Building
| Bathroom Total | 1 |
| Bedrooms Above Ground | 1 |
| Bedrooms Total | 1 |
| Amenities | Party Room, Visitor Parking, Exercise Centre, Recreation Centre |
| Cooling Type | Wall Unit |
| Exterior Finish | Brick |
| Heating Fuel | Electric |
| Heating Type | Heat Pump |
| Type | Apartment |
Parking
| Visitor Parking |
Land
| Acreage | No |
| Land Amenities | Hospital, Park, Public Transit |
Rooms
| Level | Type | Length | Width | Dimensions |
|---|---|---|---|---|
| Main Level | Kitchen | 3.53 m | 3.15 m | 3.53 m x 3.15 m |
| Main Level | Living Room | 5.38 m | 3.45 m | 5.38 m x 3.45 m |
| Main Level | Dining Room | 3.45 m | 2.59 m | 3.45 m x 2.59 m |
| Main Level | Bedroom | 5.55 m | 3.25 m | 5.55 m x 3.25 m |
| Main Level | Bathroom | 3.07 m | 2.72 m | 3.07 m x 2.72 m |
| Main Level | Laundry Room | 5.21 m | 2.36 m | 5.21 m x 2.36 m |
https://www.realtor.ca/real-estate/26585241/126-155-main-st-n-newmarket-bristol-london

Broker of Record
(905) 715-6539
(877) 526-6342
www.jenniferclements.ca/
www.facebook.com/jennifer.alderdiceclements
https://twitter.com/JennClements21
www.linkedin.com/in/jenniferclementsatremax

1140 Stellar Drive #102
Newmarket, Ontario L3Y 7B7
(905) 715-6539
(905) 898-7345
Interested?
Contact us for more information

