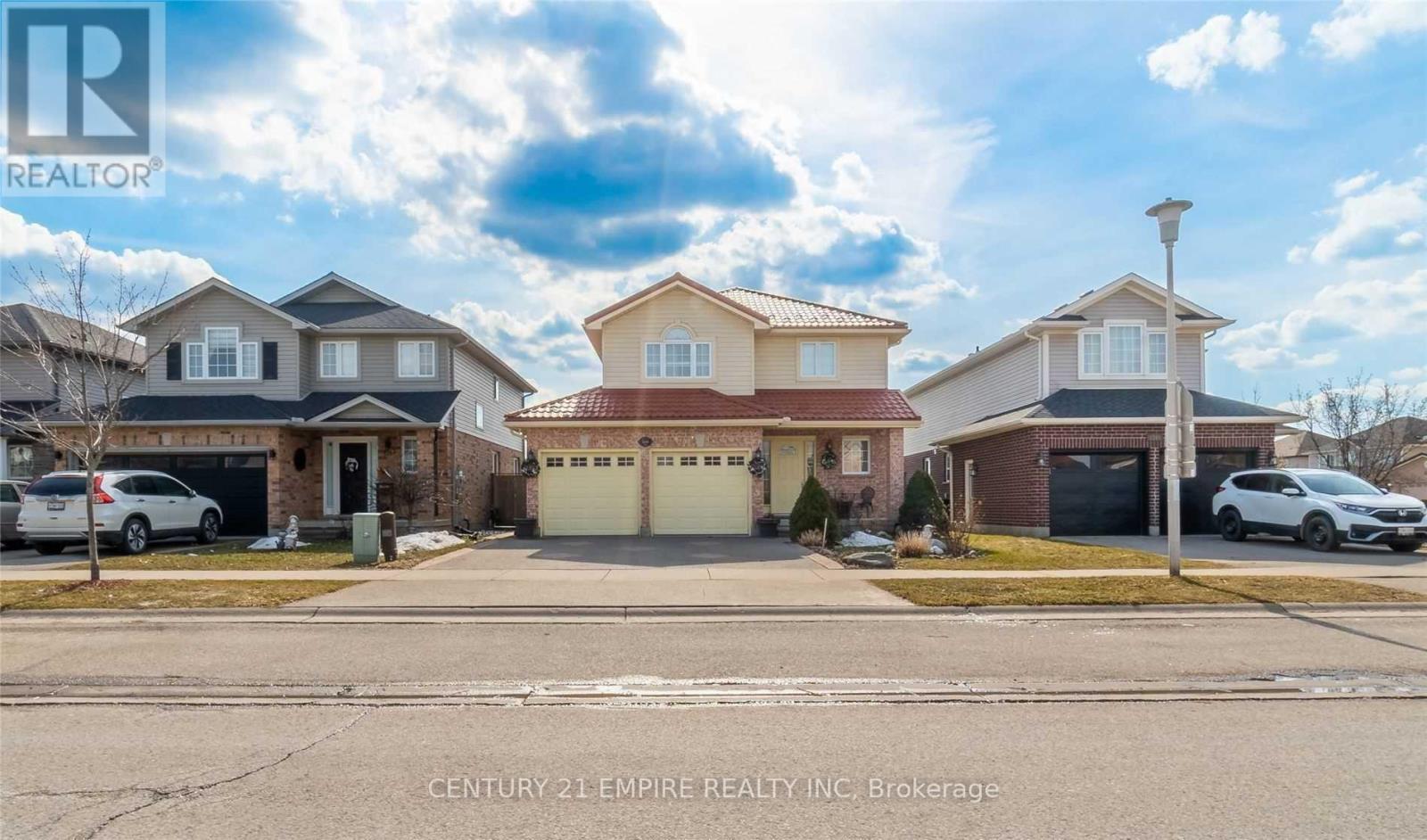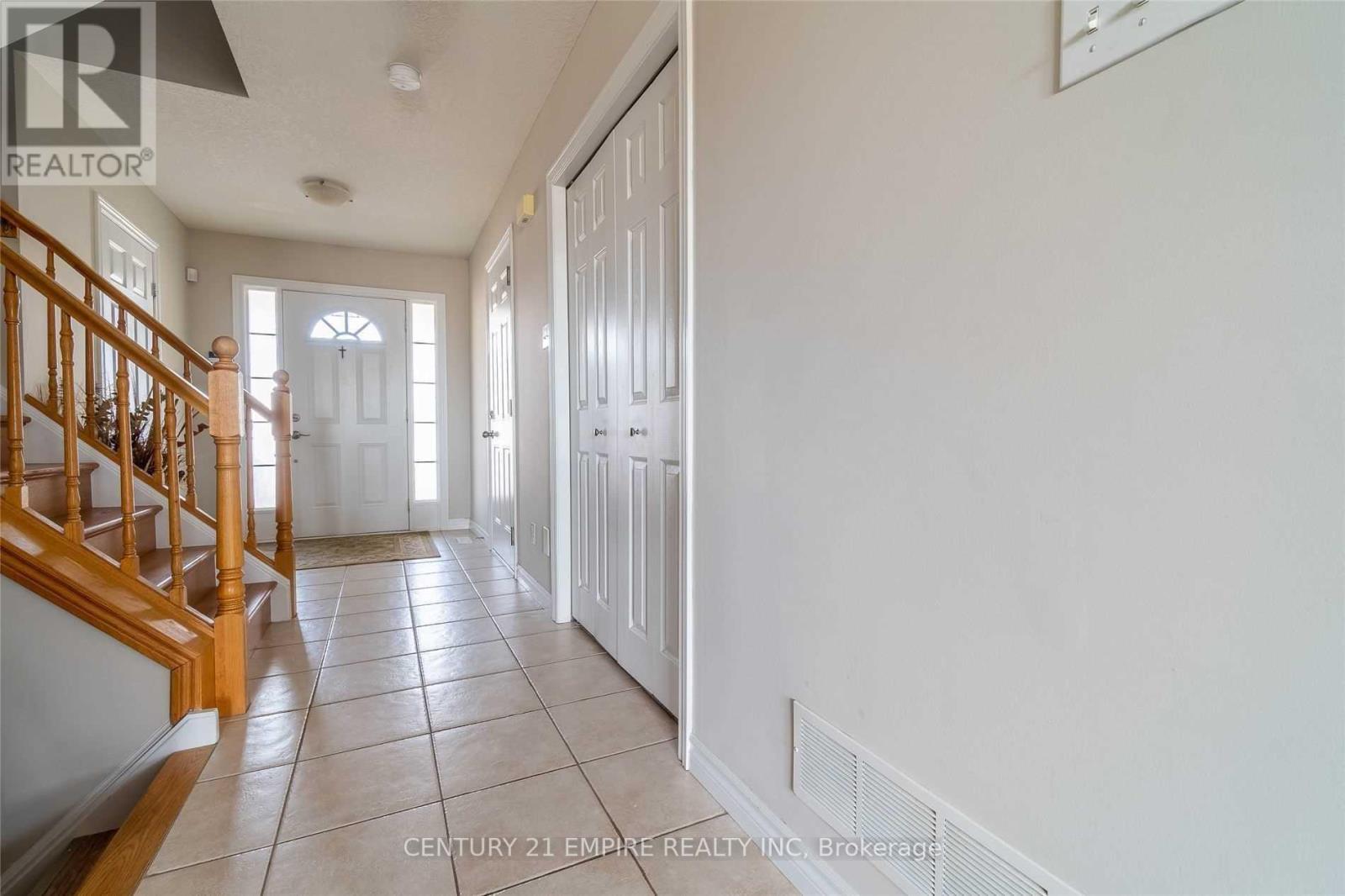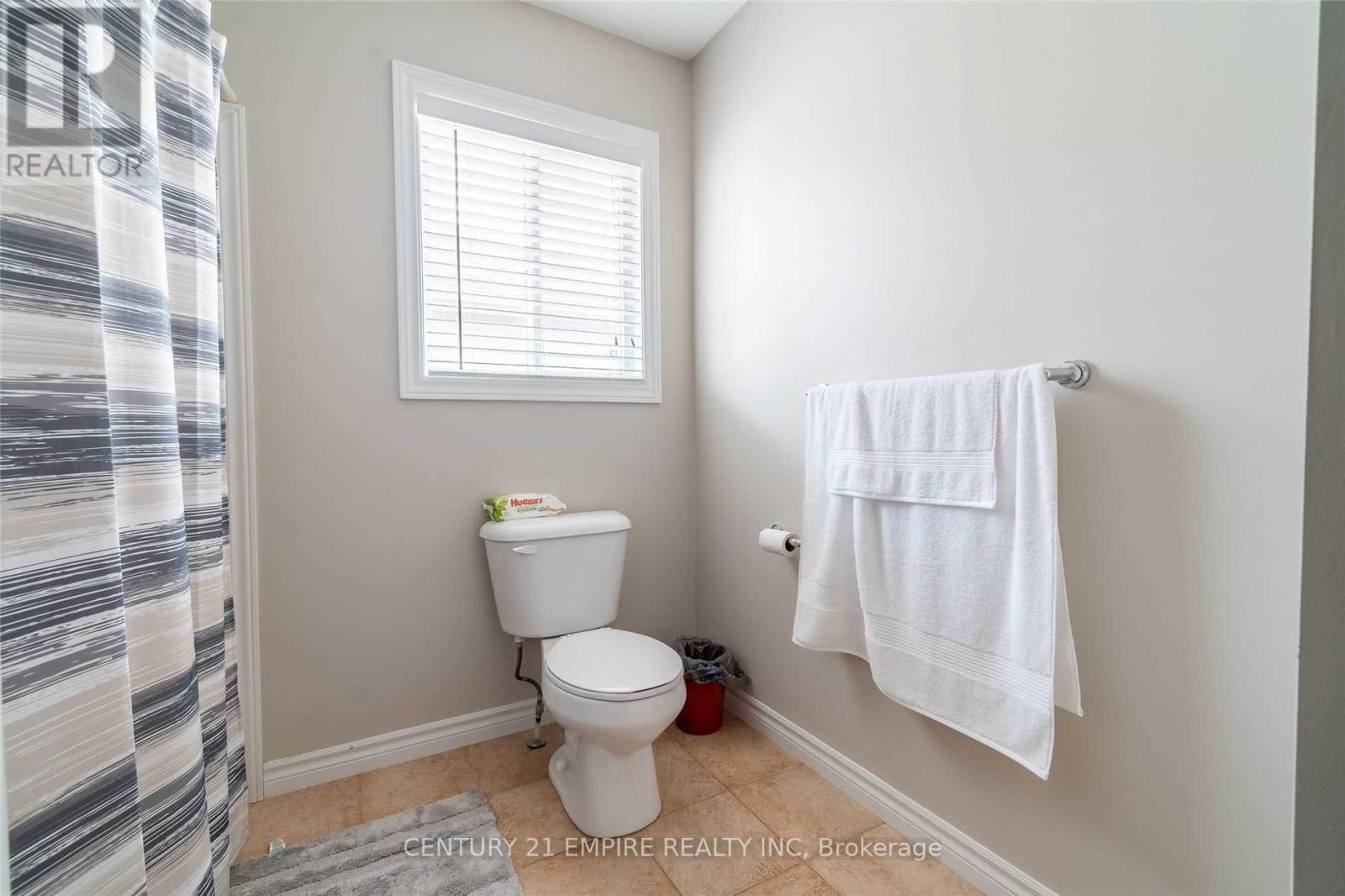1255 Nicole Ave London, Ontario N5X 4M8
4 Bedroom
3 Bathroom
Fireplace
Central Air Conditioning
Forced Air
$849,900
This Beautiful 2 Storey Located In Desirable Stoney Creek. Main Floor Offers Open Concept Kitchen/Living/Dining Space, 2Pc Bath & Entry To 2 Car Garage. Kitchen Opens Up To Private Backyard. Second Floor Hosts Large Master Bedroom With Spa Like 5Pc Ensuite, 2 Additional Spacious Bedrooms And 4Pc Bath. Lower Level Offers Finished Family Room, Laundry, Tons Of Storage & Cold Cellar. Water Heater Is Owned. Metal Roof Installed 2018. Security System Is Installed. (id:46317)
Property Details
| MLS® Number | X6108896 |
| Property Type | Single Family |
| Parking Space Total | 6 |
Building
| Bathroom Total | 3 |
| Bedrooms Above Ground | 3 |
| Bedrooms Below Ground | 1 |
| Bedrooms Total | 4 |
| Basement Development | Finished |
| Basement Type | N/a (finished) |
| Construction Style Attachment | Detached |
| Cooling Type | Central Air Conditioning |
| Exterior Finish | Brick, Vinyl Siding |
| Fireplace Present | Yes |
| Heating Fuel | Natural Gas |
| Heating Type | Forced Air |
| Stories Total | 2 |
| Type | House |
Parking
| Attached Garage |
Land
| Acreage | No |
| Size Irregular | 39.46 X 108.18 Ft |
| Size Total Text | 39.46 X 108.18 Ft |
Rooms
| Level | Type | Length | Width | Dimensions |
|---|---|---|---|---|
| Second Level | Bedroom | 4.37 m | 3.71 m | 4.37 m x 3.71 m |
| Second Level | Bedroom | 3.43 m | 3.43 m | 3.43 m x 3.43 m |
| Second Level | Bedroom | 4.85 m | 3.23 m | 4.85 m x 3.23 m |
| Lower Level | Family Room | 5.72 m | 3.45 m | 5.72 m x 3.45 m |
| Main Level | Living Room | 3.48 m | 5.99 m | 3.48 m x 5.99 m |
Utilities
| Natural Gas | Installed |
| Electricity | Installed |
https://www.realtor.ca/real-estate/25680446/1255-nicole-ave-london
SEEMA NATT
Broker
(647) 569-8044
(647) 569-8044
Broker
(647) 569-8044
(647) 569-8044

CENTURY 21 EMPIRE REALTY INC
80 Pertosa Dr #2
Brampton, Ontario L6X 5E9
80 Pertosa Dr #2
Brampton, Ontario L6X 5E9
(905) 454-1400
(905) 454-1416
www.c21empirerealty.com/

GARY SANDHU
Broker
(416) 219-3201
(416) 219-3201
Broker
(416) 219-3201
(416) 219-3201

CENTURY 21 EMPIRE REALTY INC
80 Pertosa Dr #2
Brampton, Ontario L6X 5E9
80 Pertosa Dr #2
Brampton, Ontario L6X 5E9
(905) 454-1400
(905) 454-1416
www.c21empirerealty.com/
Interested?
Contact us for more information

























