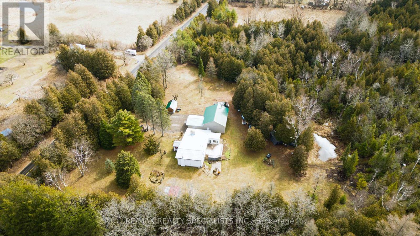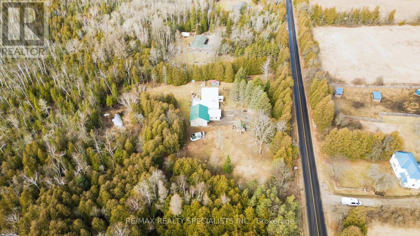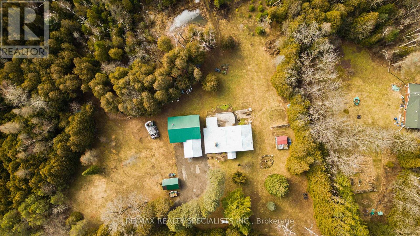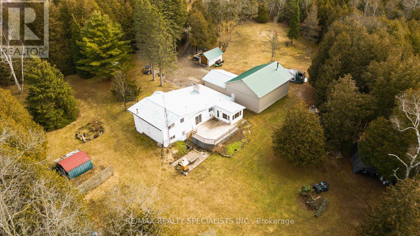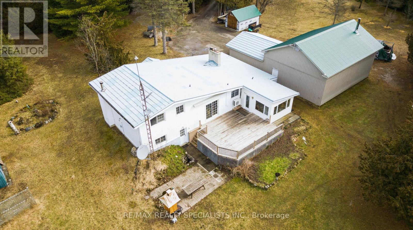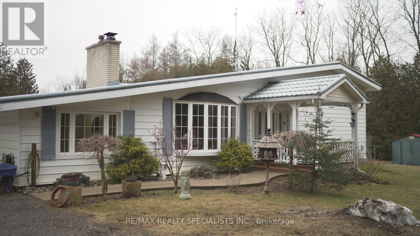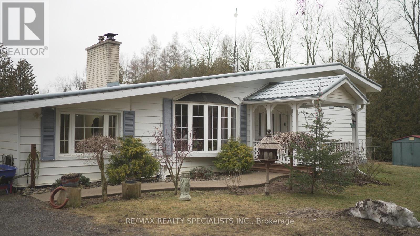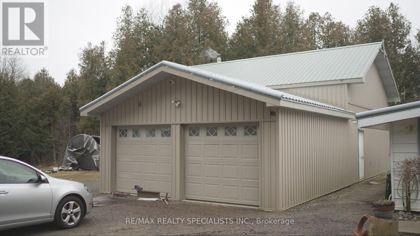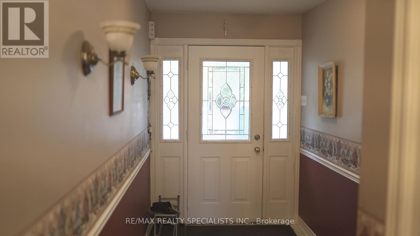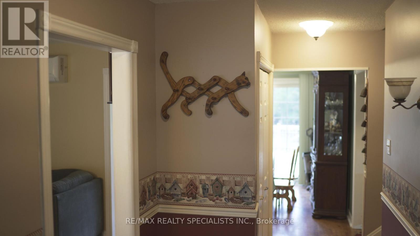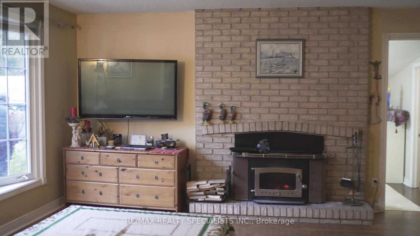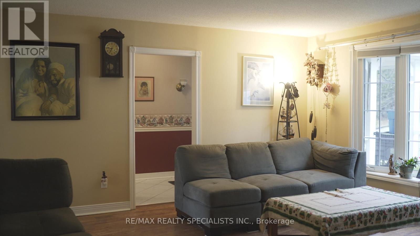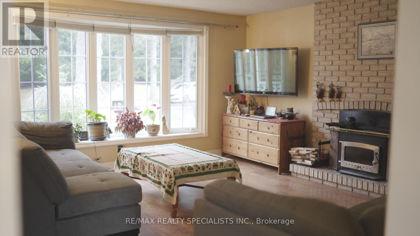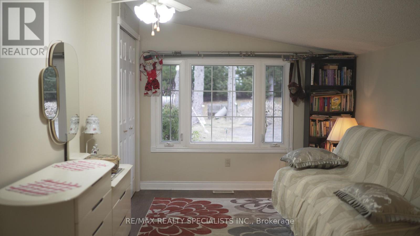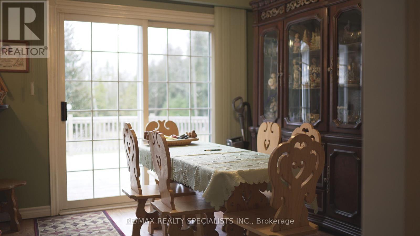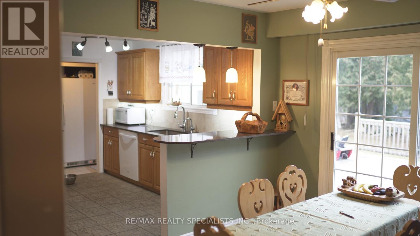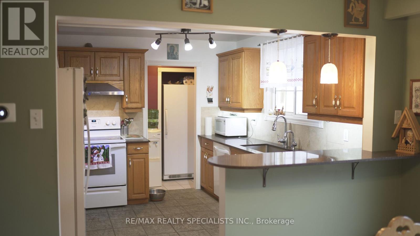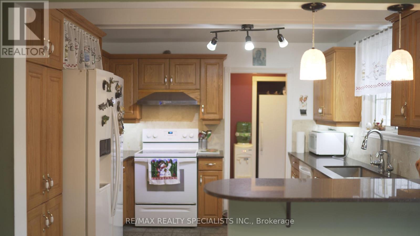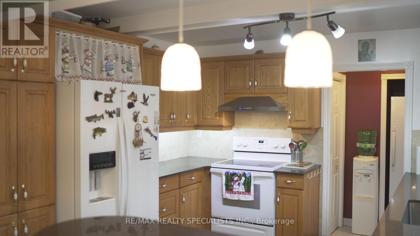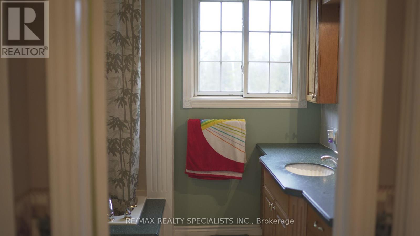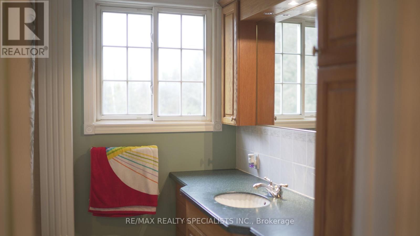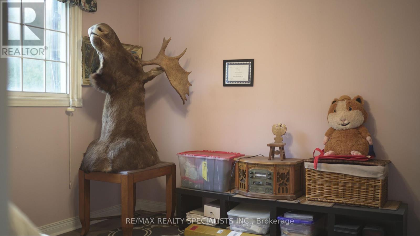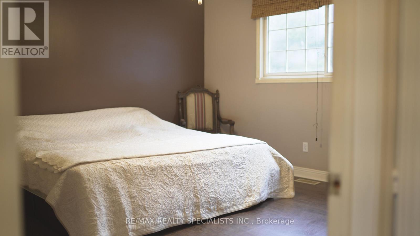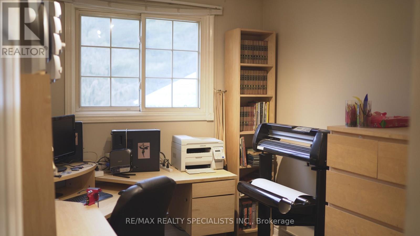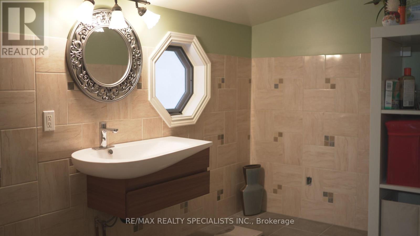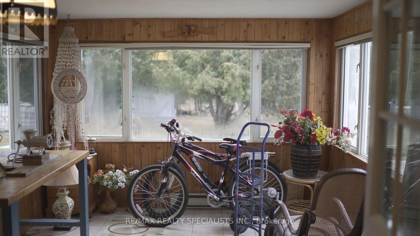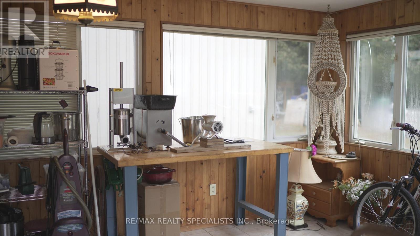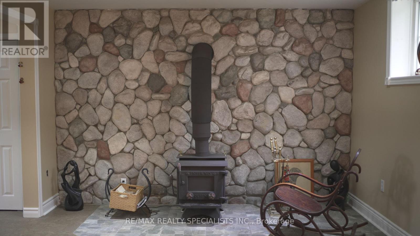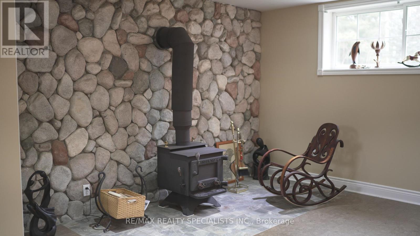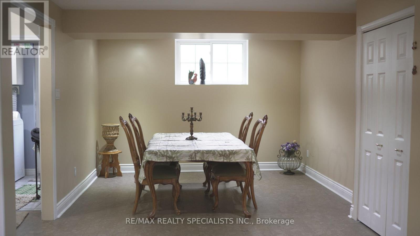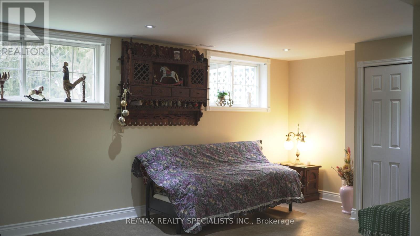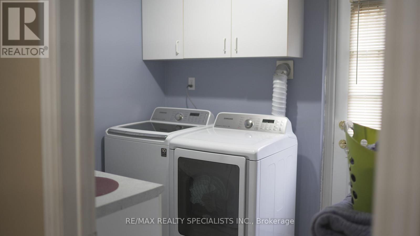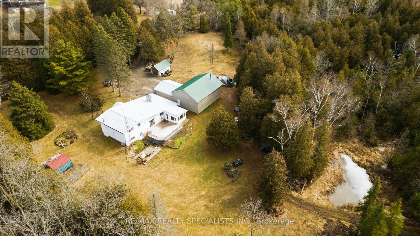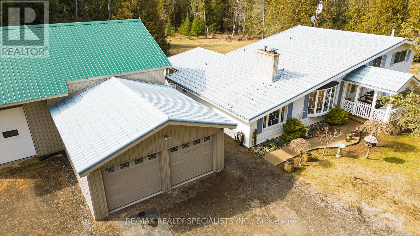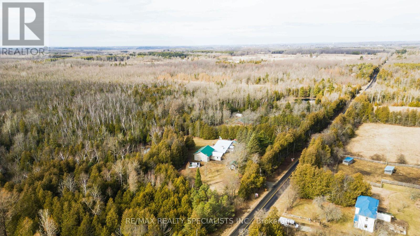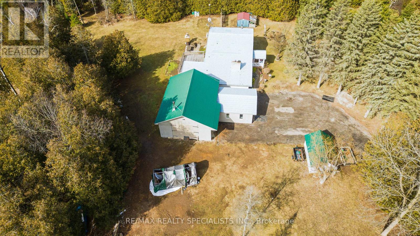12536 Fifth Line Nassagawe Milton, Ontario N0B 2K0
$1,598,905
Escape to your own private paradise with 10 Acres of Private Wooded Bliss** Minutes to all Family needs (NICE HOUSE** BIG REPAIR SHOP** LOTS OF STORAGE** FARMING** LOVELY NATURE** FULLY UPDATED** FULL PRIVACY** Stunning 4 BR, 2-full WR side split bungalow - 3BR & WR on Upper level +1 Master BR on main Full WR (Wheelchair access)+ Yoga room/SUNROOM w/ big windows all around + Finished Basement**Newly Built 1000 Sqft Heated Shop w 2 Drive in big doors w/hoist & tool cabinets & a Double car Garage** Beautiful 10 ACRES to Enjoy some space for Farming/Gardening remaining trails to fun with your Toys or Pets/animal** Short Commute To All Major Cities & Highways** Living Room W/Wood Stove, Dinning & Kitchen Open Concept & W/Out To Deck** Side Room On Main W/ 4pc Ensuite A Great Set Up For In-law Suite** Open Concept W/Out Bsmnt W/Wood Stove** Pond** All boundary lines with beautiful trees and check zoning and potential****** EXTRAS **** Amazing Property** Come & See Yourself** Close to Hwy 401, Guelph, Acton and Georgetown (id:46317)
Property Details
| MLS® Number | W8120608 |
| Property Type | Single Family |
| Community Name | Nassagaweya |
| Community Features | School Bus |
| Features | Wooded Area, Conservation/green Belt |
| Parking Space Total | 12 |
Building
| Bathroom Total | 2 |
| Bedrooms Above Ground | 4 |
| Bedrooms Below Ground | 1 |
| Bedrooms Total | 5 |
| Basement Development | Finished |
| Basement Features | Walk Out |
| Basement Type | N/a (finished) |
| Construction Style Attachment | Detached |
| Construction Style Split Level | Sidesplit |
| Cooling Type | Wall Unit |
| Exterior Finish | Aluminum Siding |
| Fireplace Present | Yes |
| Heating Fuel | Propane |
| Heating Type | Forced Air |
| Type | House |
Parking
| Detached Garage |
Land
| Acreage | Yes |
| Sewer | Septic System |
| Size Irregular | 331.92 Ft ; 10.219 Ac) |
| Size Total Text | 331.92 Ft ; 10.219 Ac)|10 - 24.99 Acres |
Rooms
| Level | Type | Length | Width | Dimensions |
|---|---|---|---|---|
| Second Level | Bedroom 2 | 4.14 m | 3.19 m | 4.14 m x 3.19 m |
| Second Level | Bedroom 3 | 3.35 m | 3.33 m | 3.35 m x 3.33 m |
| Second Level | Bedroom 4 | 3.06 m | 2.47 m | 3.06 m x 2.47 m |
| Basement | Recreational, Games Room | Measurements not available | ||
| Basement | Laundry Room | Measurements not available | ||
| Ground Level | Living Room | 4.75 m | 4.73 m | 4.75 m x 4.73 m |
| Ground Level | Kitchen | 3.38 m | 3.11 m | 3.38 m x 3.11 m |
| Ground Level | Dining Room | 3.37 m | 3.11 m | 3.37 m x 3.11 m |
| Ground Level | Sunroom | 4.25 m | 3.35 m | 4.25 m x 3.35 m |
| Ground Level | Foyer | Measurements not available | ||
| Ground Level | Primary Bedroom | 4.69 m | 3.16 m | 4.69 m x 3.16 m |
Utilities
| Electricity | Installed |
| Cable | Installed |
https://www.realtor.ca/real-estate/26591294/12536-fifth-line-nassagawe-milton-nassagaweya

6850 Millcreek Drive
Mississauga, Ontario L5N 4J9
(905) 858-3434
(905) 858-2682

Salesperson
(416) 725-8475
(416) 725-8475
www.team905.com/
www.facebook.com/iqbalvirk
www.twitter.com/iqbalvirk
6850 Millcreek Dr #202
Mississauga, Ontario L5N 4J9
(905) 858-3434
(905) 858-2682
Interested?
Contact us for more information

