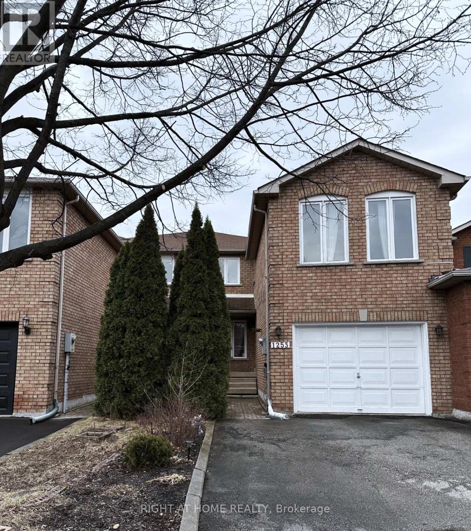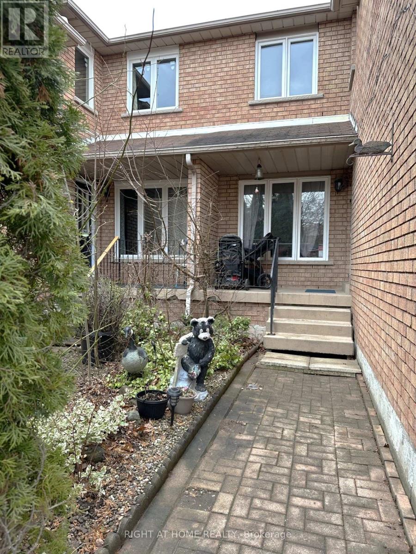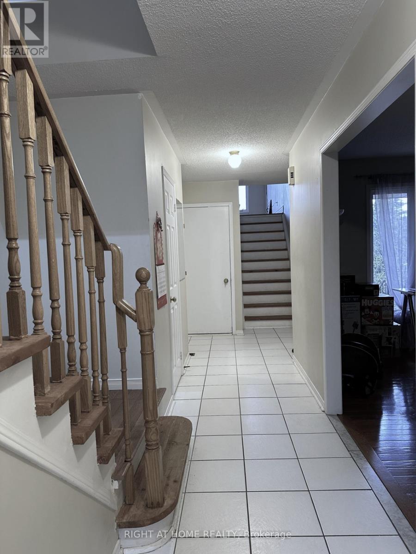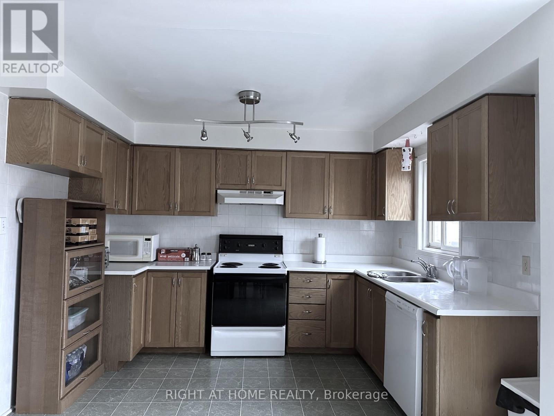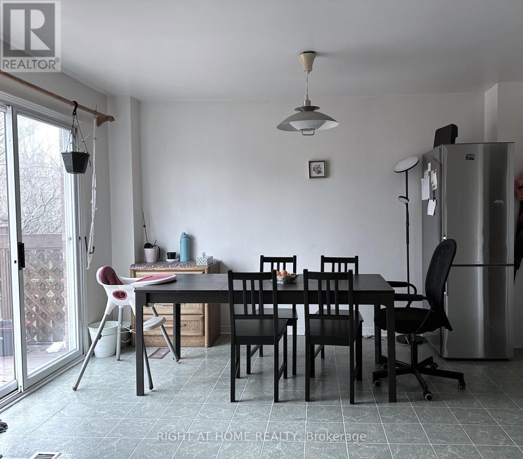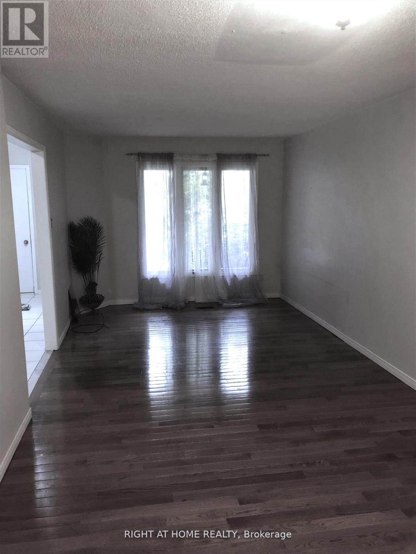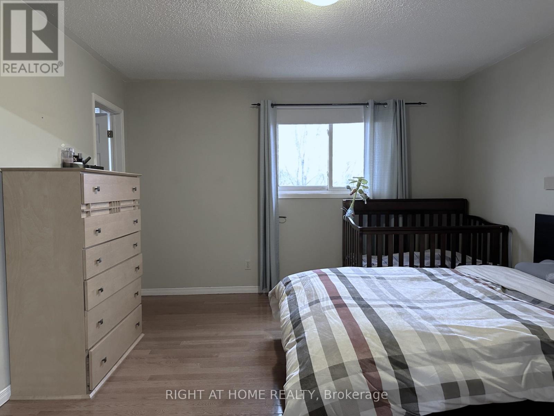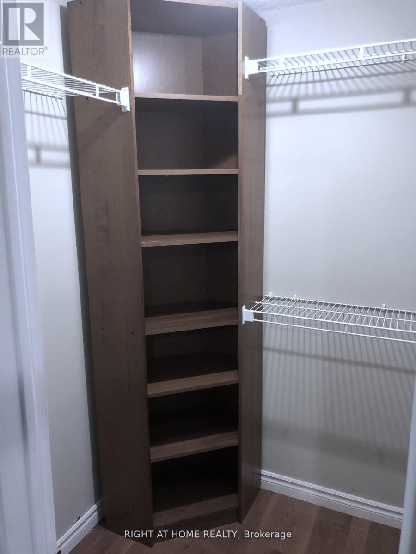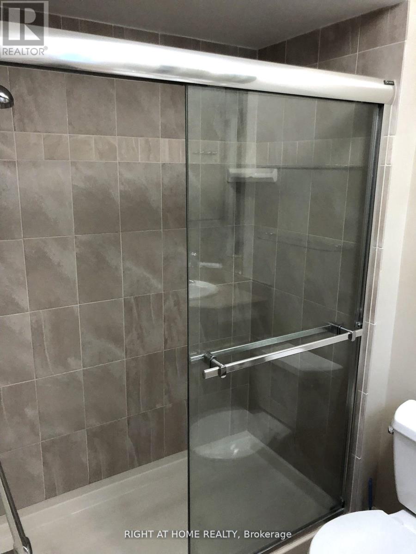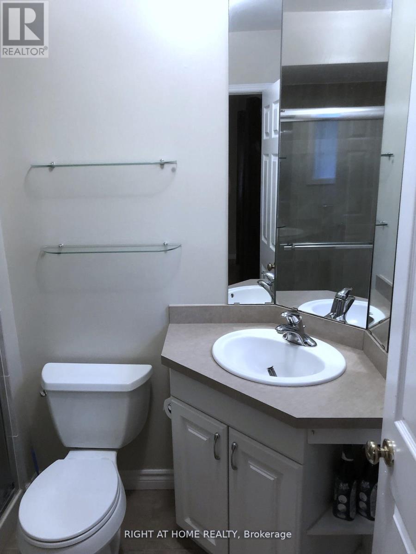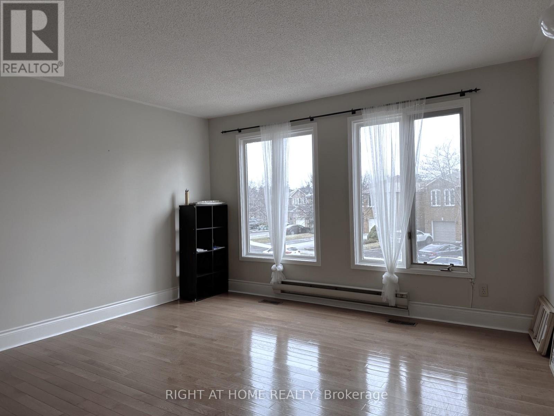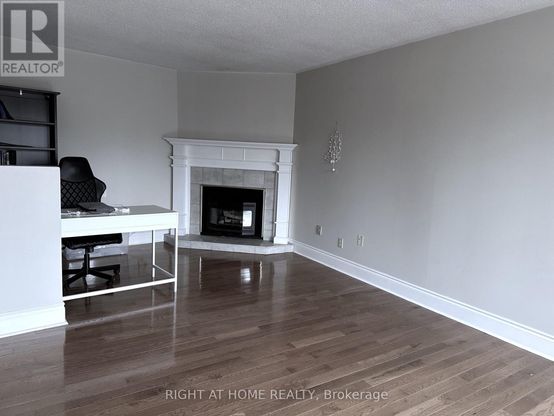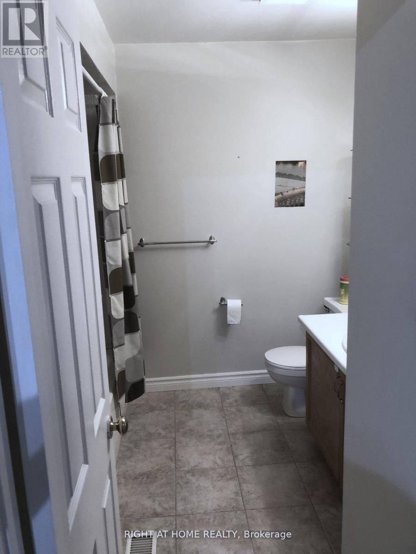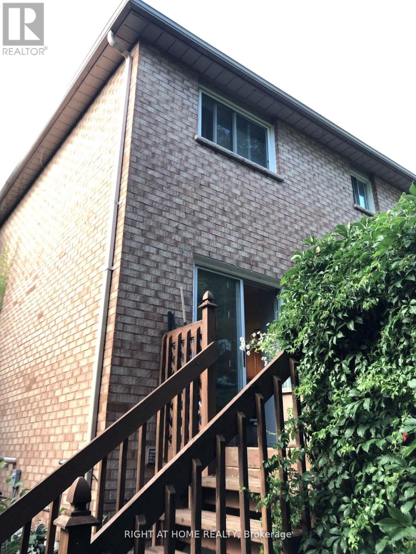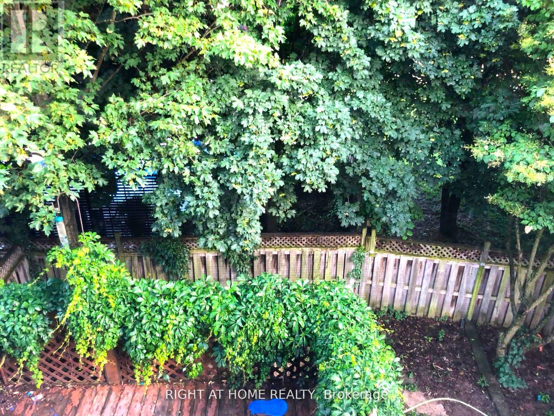1253 Blackburn Dr Oakville, Ontario L6M 2N5
3 Bedroom
3 Bathroom
Fireplace
Central Air Conditioning
Forced Air
$3,800 Monthly
Beautiful Townhouse In Quiet Glen Abbey Neighborhood. This House Has A Spacious Floorplan With 3 Bedrooms, 3 Washrooms, Open concept Kitchen, Family Room And Finished Basement. Lots Of Storage Room. Kitchen/Breakfast with W/O To Deck And Private Fenced Yard. Access To Public Transit, Hwys, Go Train, Schools, Parks, Shops, Hospital And So Much More! Tenants moving out on March 31st. (id:46317)
Property Details
| MLS® Number | W8121910 |
| Property Type | Single Family |
| Community Name | Glen Abbey |
| Amenities Near By | Hospital, Park, Public Transit, Schools |
| Parking Space Total | 3 |
Building
| Bathroom Total | 3 |
| Bedrooms Above Ground | 3 |
| Bedrooms Total | 3 |
| Basement Development | Finished |
| Basement Type | N/a (finished) |
| Construction Style Attachment | Attached |
| Cooling Type | Central Air Conditioning |
| Exterior Finish | Aluminum Siding, Brick |
| Fireplace Present | Yes |
| Heating Fuel | Natural Gas |
| Heating Type | Forced Air |
| Stories Total | 2 |
| Type | Row / Townhouse |
Parking
| Garage |
Land
| Acreage | No |
| Land Amenities | Hospital, Park, Public Transit, Schools |
Rooms
| Level | Type | Length | Width | Dimensions |
|---|---|---|---|---|
| Second Level | Primary Bedroom | 4.05 m | 3.81 m | 4.05 m x 3.81 m |
| Second Level | Bedroom 2 | 3.7 m | 2.8 m | 3.7 m x 2.8 m |
| Second Level | Bedroom 3 | 3.86 m | 2.62 m | 3.86 m x 2.62 m |
| Second Level | Family Room | 6.48 m | 4.1 m | 6.48 m x 4.1 m |
| Basement | Recreational, Games Room | 10.2 m | 4.34 m | 10.2 m x 4.34 m |
| Main Level | Kitchen | 5.6 m | 3.5 m | 5.6 m x 3.5 m |
| Main Level | Dining Room | 3.44 m | 3.12 m | 3.44 m x 3.12 m |
| Main Level | Living Room | 3.55 m | 3.12 m | 3.55 m x 3.12 m |
https://www.realtor.ca/real-estate/26593426/1253-blackburn-dr-oakville-glen-abbey
LILIYA PAVLIV
Salesperson
(905) 565-9200
Salesperson
(905) 565-9200

RIGHT AT HOME REALTY
480 Eglinton Ave W #34
Mississauga, Ontario L5R 0G2
480 Eglinton Ave W #34
Mississauga, Ontario L5R 0G2
(905) 565-9200
(905) 565-6677
www.rightathomerealty.ca/
Interested?
Contact us for more information

