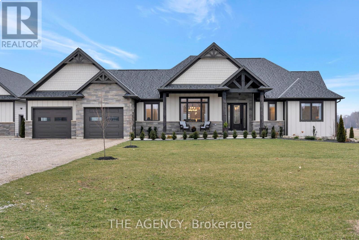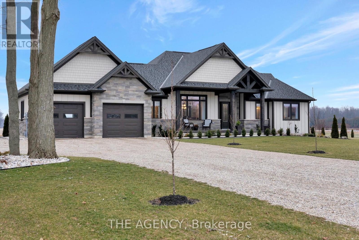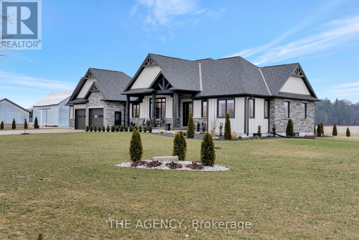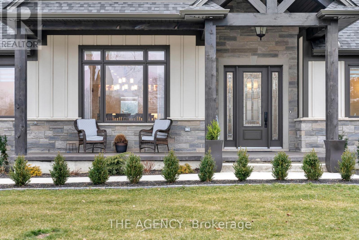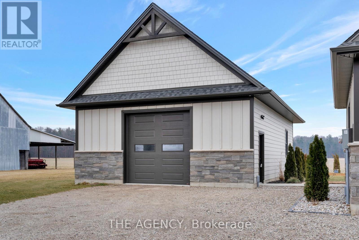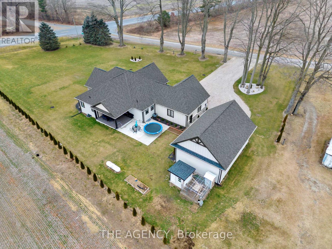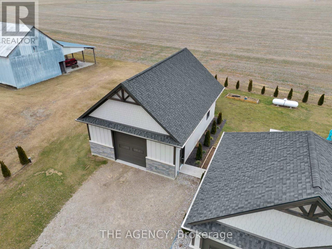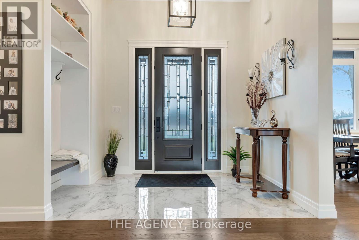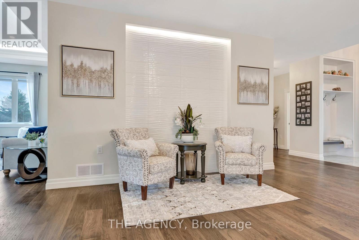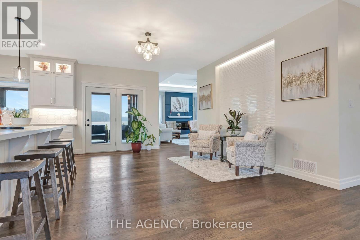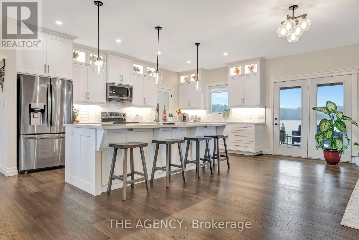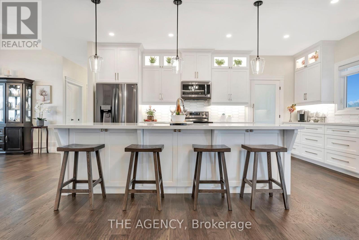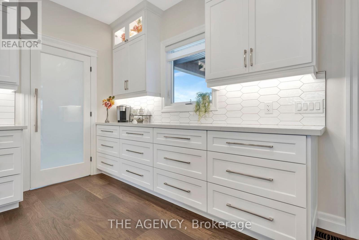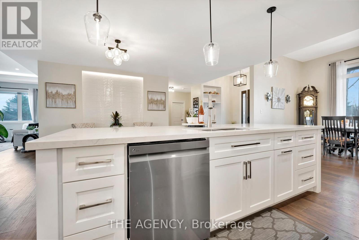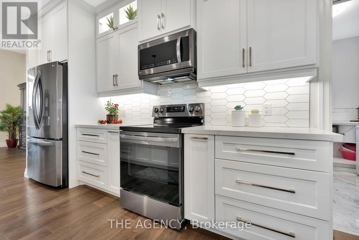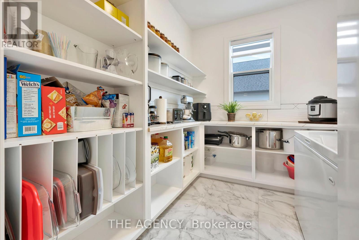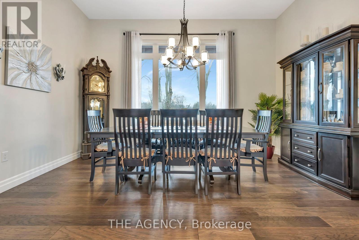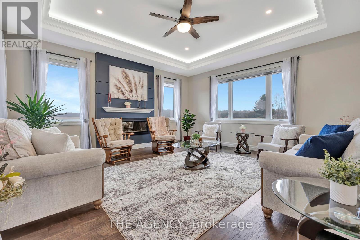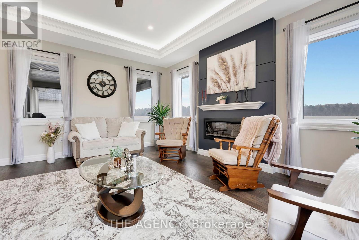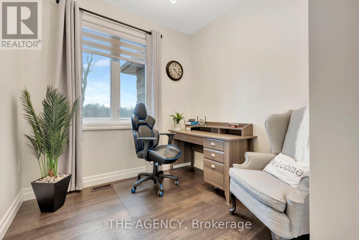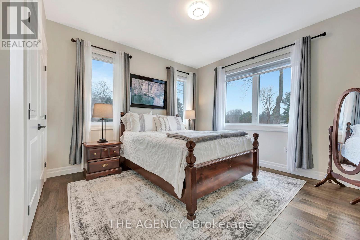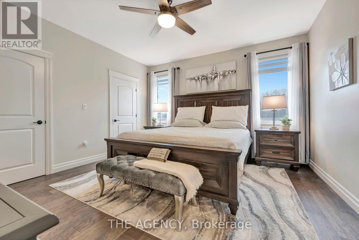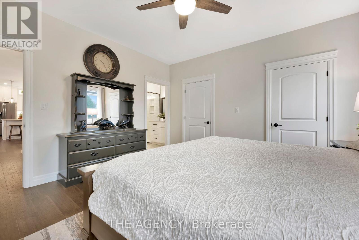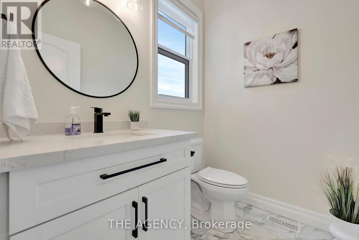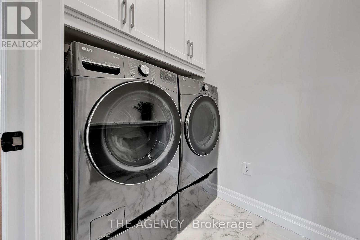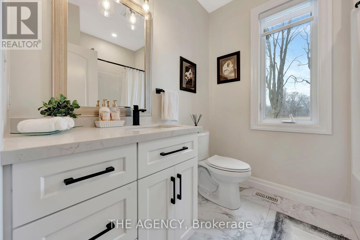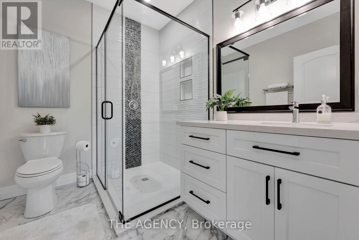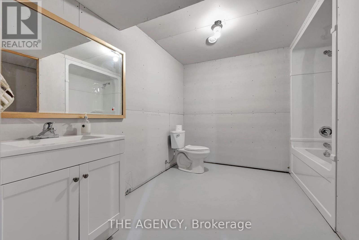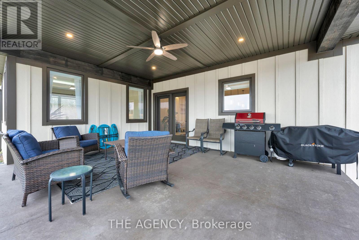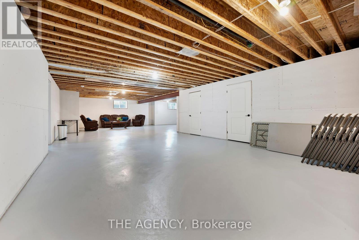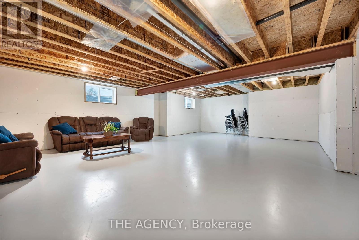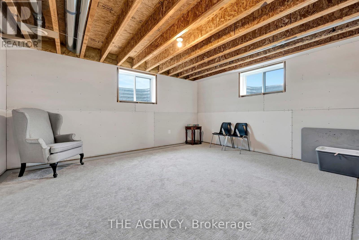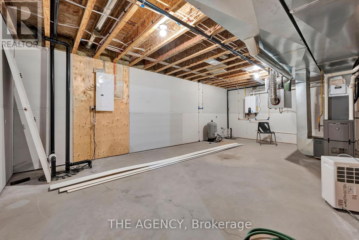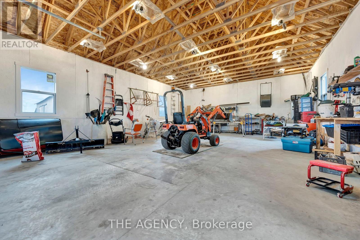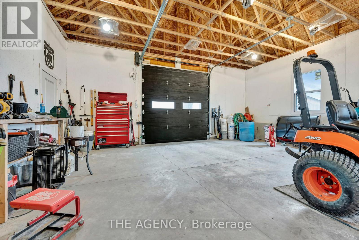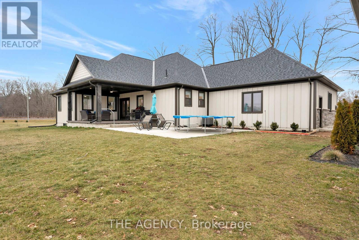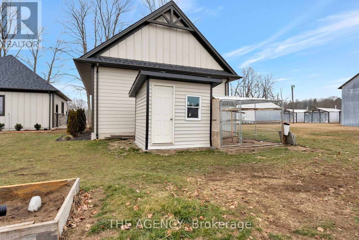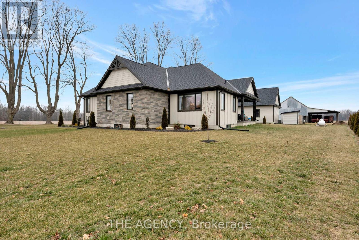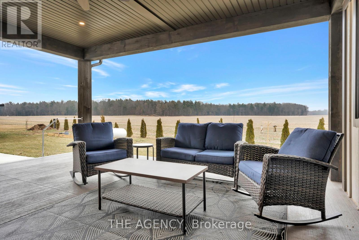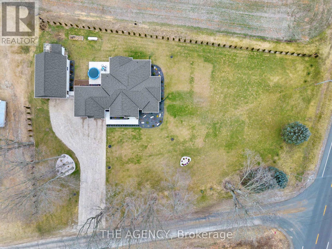1250 1st Concession Rd Norfolk, Ontario N0E 1G0
$1,495,000
Discover the epitome of tranquility in this sprawling bungalow nestled on .91 acres of picturesque landscape. Adorned with meticulous craftsmanship, the home offers a stunning white kitchen with quartz countertops and a walk-in pantry, opening to a covered porch and patio. Inside, a dining room and family room with a cozy fireplace provide ideal spaces for gatherings. The main floor features a luxurious primary bedroom, ensuite, secondary bedroom, laundry, and office. The partially finished lower level offers potential for a rec room, additional bedroom, and bathroom. Outside, a detached shop with high ceilings completes this serene haven, marrying modern comforts with peaceful surroundings. (id:46317)
Property Details
| MLS® Number | X8116528 |
| Property Type | Single Family |
| Community Name | Langton |
| Parking Space Total | 9 |
Building
| Bathroom Total | 4 |
| Bedrooms Above Ground | 2 |
| Bedrooms Below Ground | 1 |
| Bedrooms Total | 3 |
| Architectural Style | Bungalow |
| Basement Development | Partially Finished |
| Basement Type | Full (partially Finished) |
| Construction Style Attachment | Detached |
| Cooling Type | Central Air Conditioning |
| Exterior Finish | Stone, Vinyl Siding |
| Heating Fuel | Propane |
| Heating Type | Forced Air |
| Stories Total | 1 |
| Type | House |
Parking
| Attached Garage |
Land
| Acreage | No |
| Sewer | Septic System |
| Size Irregular | 131.3 Ft |
| Size Total Text | 131.3 Ft |
Rooms
| Level | Type | Length | Width | Dimensions |
|---|---|---|---|---|
| Basement | Recreational, Games Room | 16.74 m | 10.49 m | 16.74 m x 10.49 m |
| Basement | Bedroom 4 | 5.03 m | 4.01 m | 5.03 m x 4.01 m |
| Basement | Other | 6.98 m | 4.24 m | 6.98 m x 4.24 m |
| Main Level | Foyer | 4.17 m | 3.15 m | 4.17 m x 3.15 m |
| Main Level | Dining Room | 4.47 m | 4.27 m | 4.47 m x 4.27 m |
| Main Level | Kitchen | 5.84 m | 3.38 m | 5.84 m x 3.38 m |
| Main Level | Dining Room | 5.84 m | 3.58 m | 5.84 m x 3.58 m |
| Main Level | Living Room | 5.44 m | 5.03 m | 5.44 m x 5.03 m |
| Main Level | Bedroom | 4.32 m | 4.19 m | 4.32 m x 4.19 m |
| Main Level | Bedroom 2 | 4.42 m | 3.53 m | 4.42 m x 3.53 m |
| Main Level | Laundry Room | 2.74 m | 1.42 m | 2.74 m x 1.42 m |
| Main Level | Bedroom 3 | 2.92 m | 2.67 m | 2.92 m x 2.67 m |
https://www.realtor.ca/real-estate/26585417/1250-1st-concession-rd-norfolk-langton
Salesperson
(519) 304-1803
(519) 865-9517
www.chriscostabile.ca/
https://www.facebook.com/ChrisCostabiletheagency
195 Henry St #1a
Brantford, Ontario N3C 5C9
(519) 304-1803
Interested?
Contact us for more information

