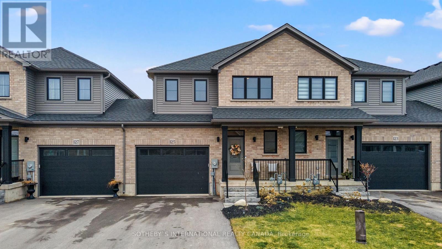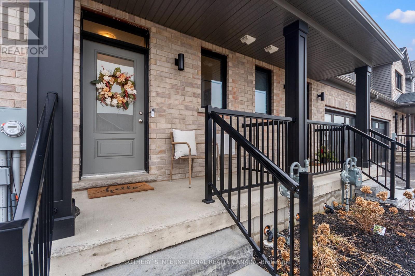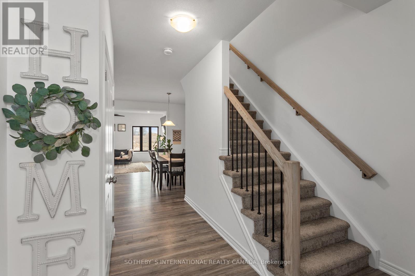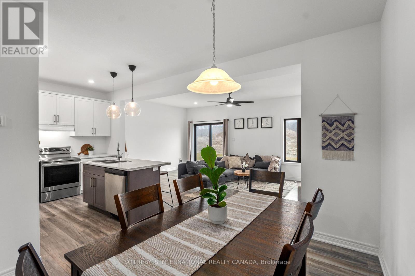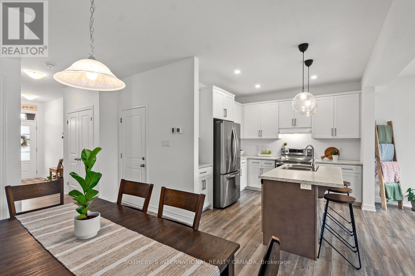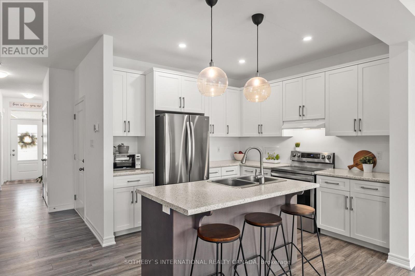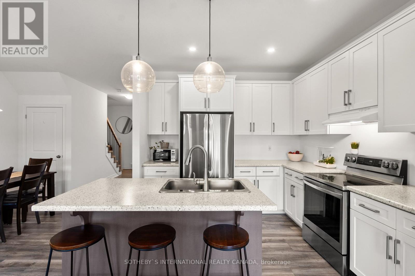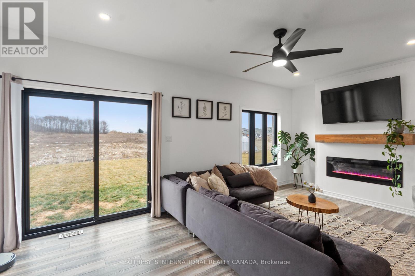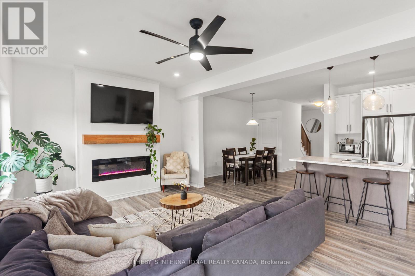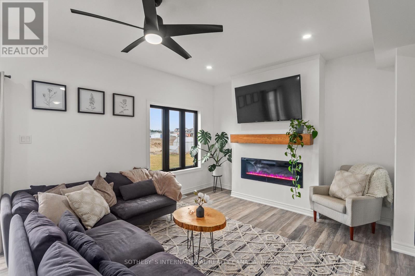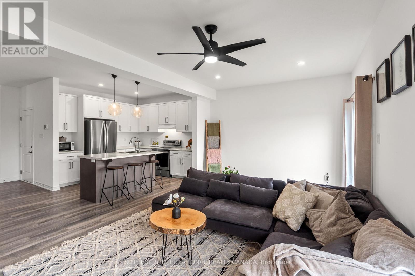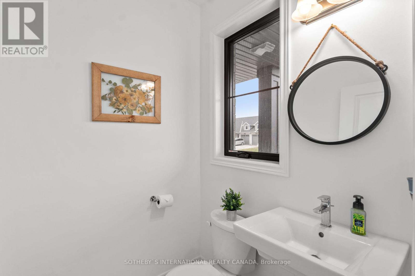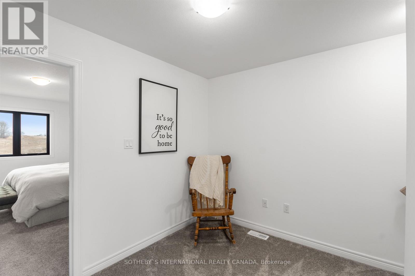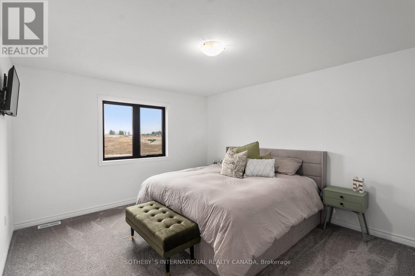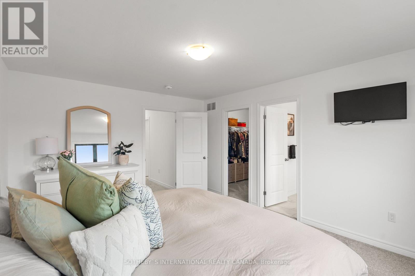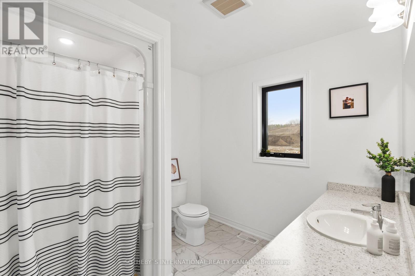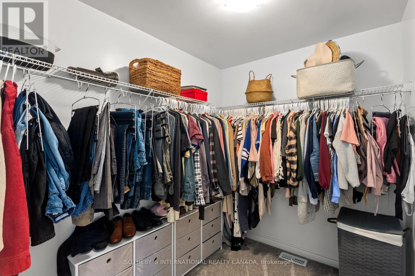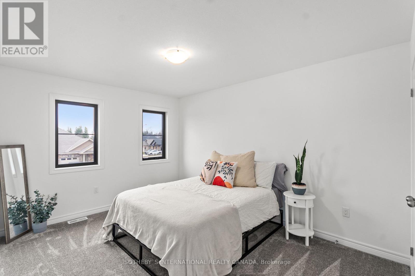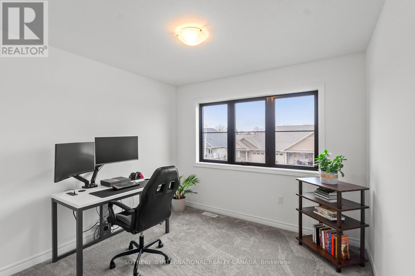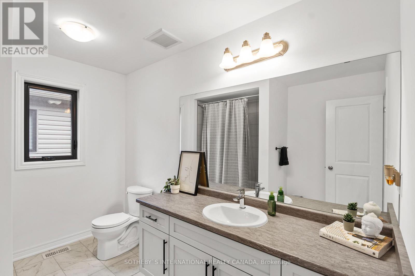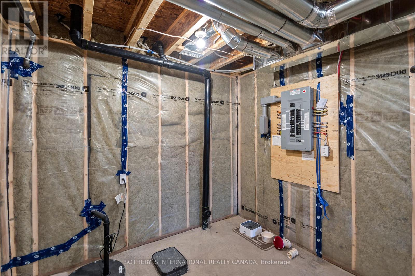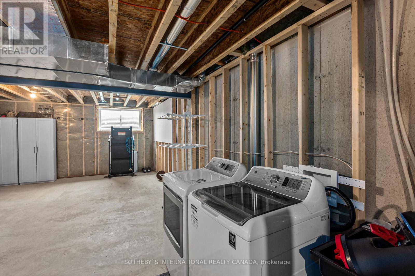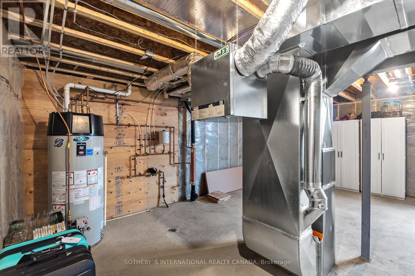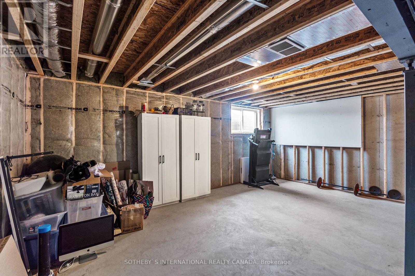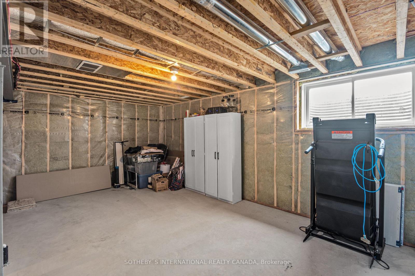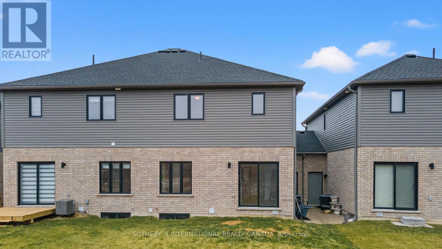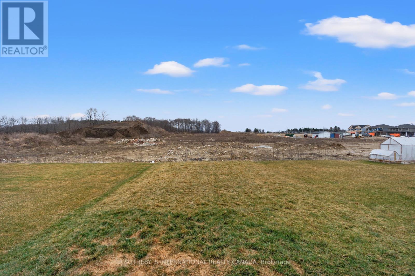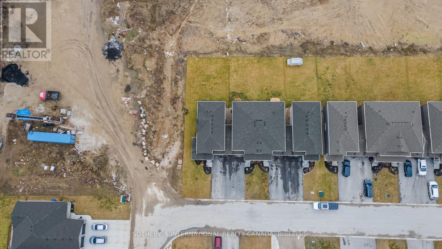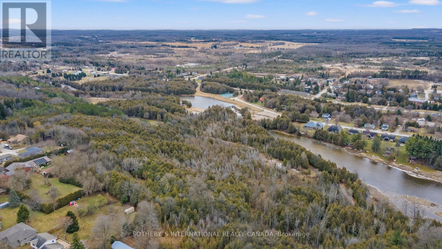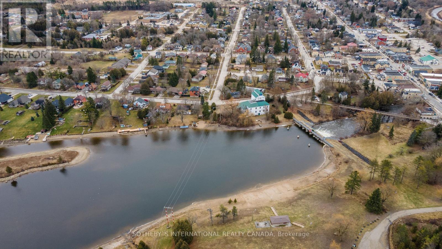125 Shady Hill Rd West Grey, Ontario N0G 1R0
$579,000
Welcome to the charming town of Durham! This newly built townhouse offers a perfect blend of modern comfort and classic elegance. With 3 bedrooms, 2.5 bathrooms, and 1,663 sq.ft. of space, this property is sure to impress. The open concept main area consists of a spacious dining room, kitchen with stainless steel appliances and versatile island and the large living room with walk out to the backyard and a beautifully designed fireplace. Completing the main floor is a convenient 2 pc bathroom and an inside entry door to the large garage. Upstairs, you'll find a generously sized primary bedroom with a large walk-in closet and a sleek 3 pc ensuite bathroom. Two additional bedrooms and a spacious 4 pc bathroom round out the second floor. This property also boasts a large unfinished basement with laundry facilities and roughed-in plumbing to add a bathroom. Outside, you'll appreciate the great curb appeal, with landscaped grounds and a paved driveway.**** EXTRAS **** Dishwasher, Dryer, Garage Door Opener, Range Hood, Refrigerator, Stove (id:46317)
Property Details
| MLS® Number | X8125132 |
| Property Type | Single Family |
| Community Name | Rural West Grey |
| Amenities Near By | Park, Schools |
| Features | Level Lot, Conservation/green Belt |
| Parking Space Total | 2 |
Building
| Bathroom Total | 3 |
| Bedrooms Above Ground | 3 |
| Bedrooms Total | 3 |
| Basement Development | Unfinished |
| Basement Type | Full (unfinished) |
| Construction Style Attachment | Attached |
| Cooling Type | Central Air Conditioning |
| Exterior Finish | Vinyl Siding |
| Heating Fuel | Natural Gas |
| Heating Type | Forced Air |
| Stories Total | 2 |
| Type | Row / Townhouse |
Parking
| Attached Garage |
Land
| Acreage | No |
| Land Amenities | Park, Schools |
| Size Irregular | 26 X 120 Ft |
| Size Total Text | 26 X 120 Ft |
Rooms
| Level | Type | Length | Width | Dimensions |
|---|---|---|---|---|
| Second Level | Primary Bedroom | 4.57 m | 3.78 m | 4.57 m x 3.78 m |
| Second Level | Bathroom | 2.82 m | 2.46 m | 2.82 m x 2.46 m |
| Second Level | Bedroom 2 | 4.09 m | 3.2 m | 4.09 m x 3.2 m |
| Second Level | Bedroom 3 | 3.2 m | 3.02 m | 3.2 m x 3.02 m |
| Second Level | Bathroom | 3.17 m | 2.39 m | 3.17 m x 2.39 m |
| Basement | Other | 6.58 m | 6.02 m | 6.58 m x 6.02 m |
| Main Level | Kitchen | 3.1 m | 3.1 m | 3.1 m x 3.1 m |
| Main Level | Dining Room | 3.58 m | 3 m | 3.58 m x 3 m |
| Main Level | Living Room | 6.22 m | 3.58 m | 6.22 m x 3.58 m |
| Main Level | Bathroom | 1.6 m | 1.5 m | 1.6 m x 1.5 m |
Utilities
| Sewer | Installed |
| Natural Gas | Installed |
| Electricity | Installed |
https://www.realtor.ca/real-estate/26598862/125-shady-hill-rd-west-grey-rural-west-grey
Broker
(705) 790-7629
(705) 790-7629
www.cottageliferealty.com
www.facebook.com/coxworthassociates/
https://twitter.com/coxworthassoc
https://www.linkedin.com/pub/bryan-coxworth/19/a42/b35
243 Hurontario St
Collingwood, Ontario L9Y 2M1
(705) 416-1499
(705) 416-1495
Salesperson
(705) 543-9989
coxworthassociate.com
https://www.facebook.com/coxworthassociates
https://twitter.com/CoxworthAssoc
https://www.linkedin.com/in/megan-coxworth-32ab4973/
243 Hurontario St
Collingwood, Ontario L9Y 2M1
(705) 416-1499
(705) 416-1495
Interested?
Contact us for more information

