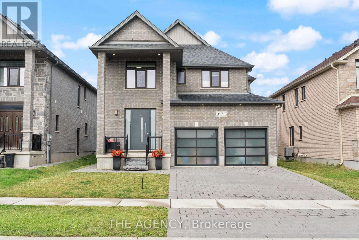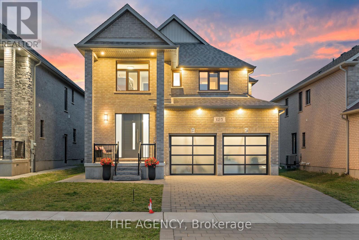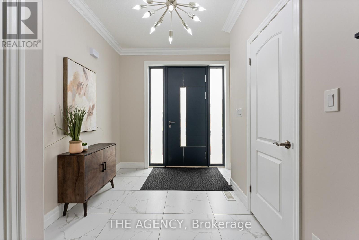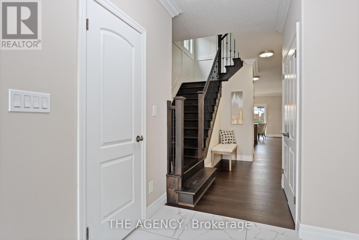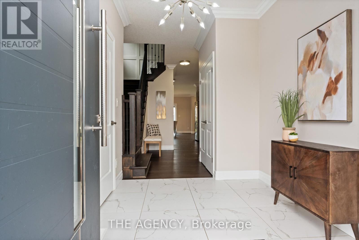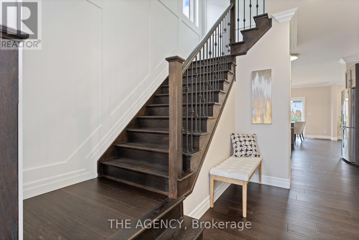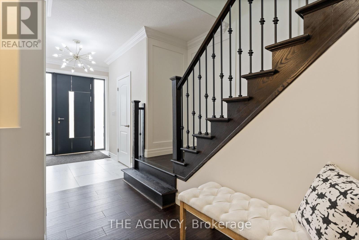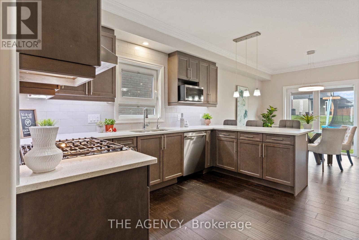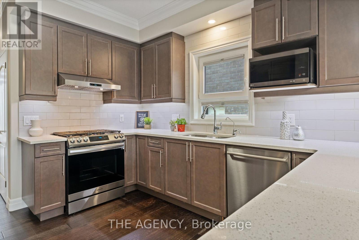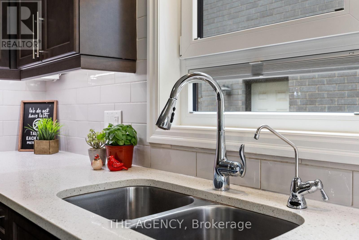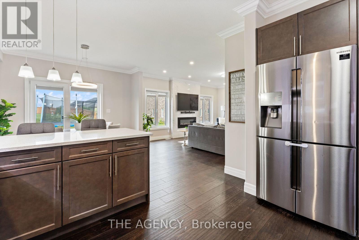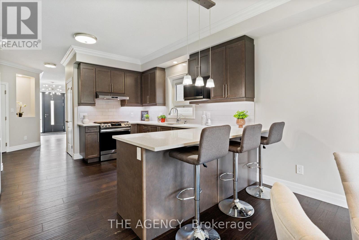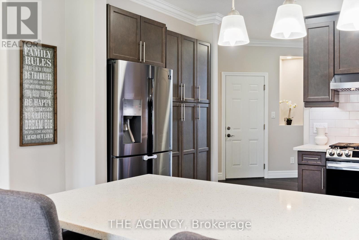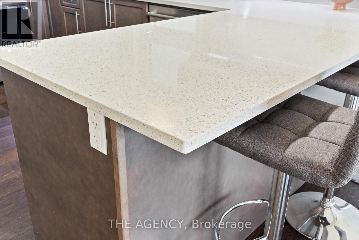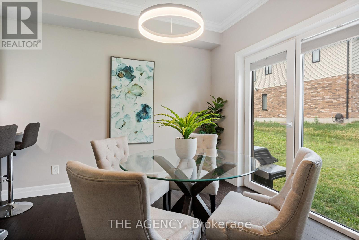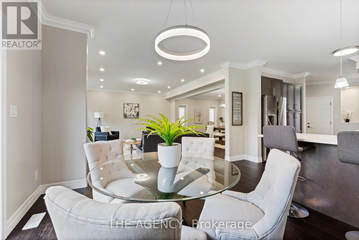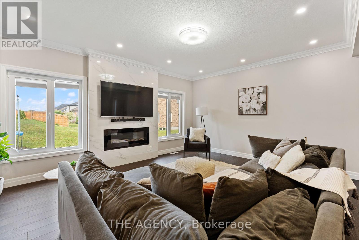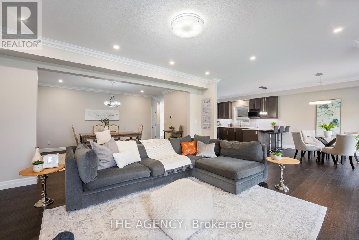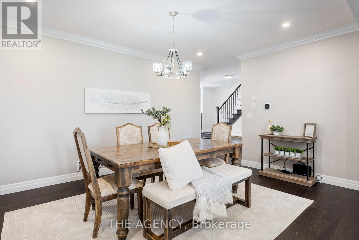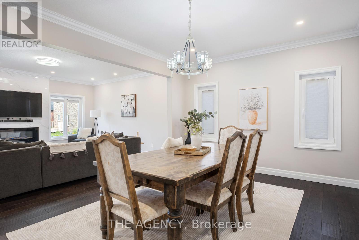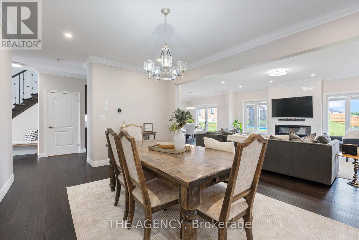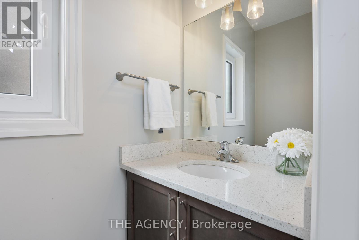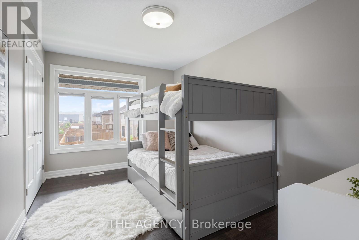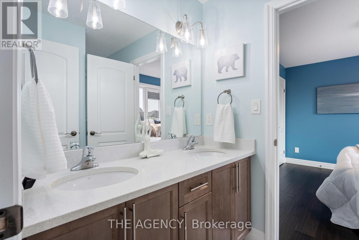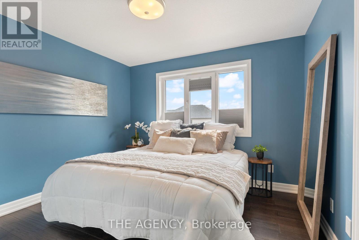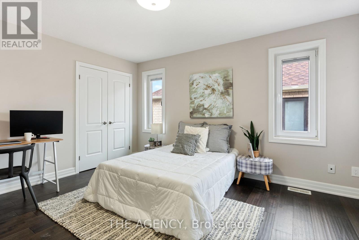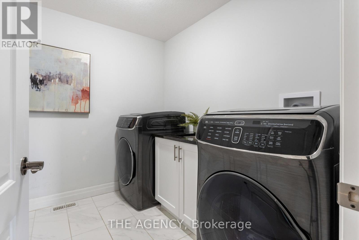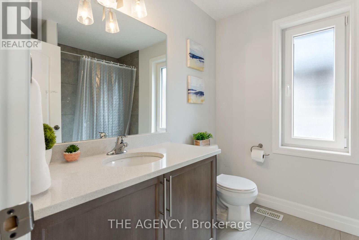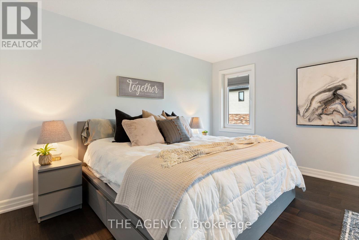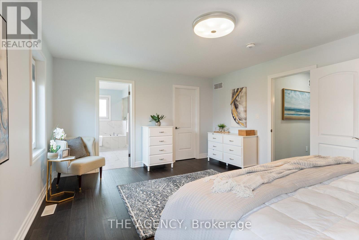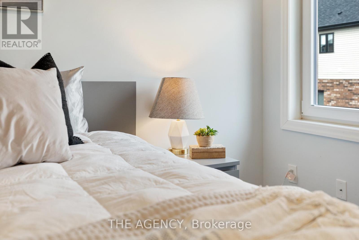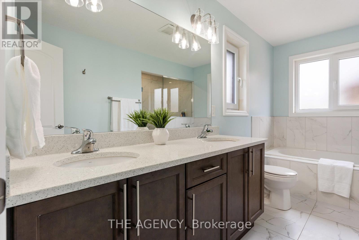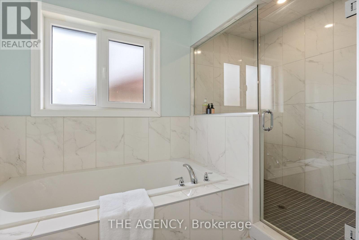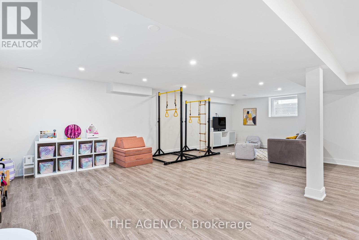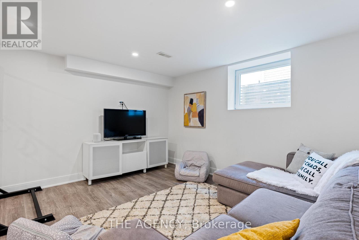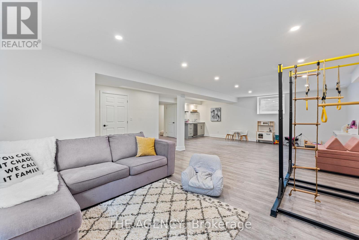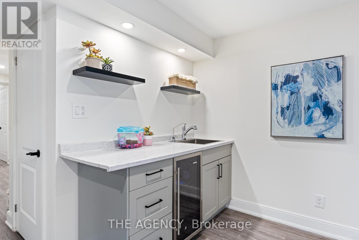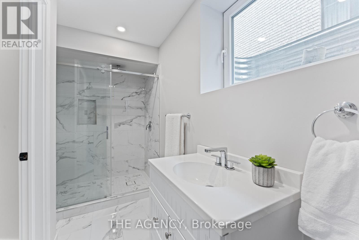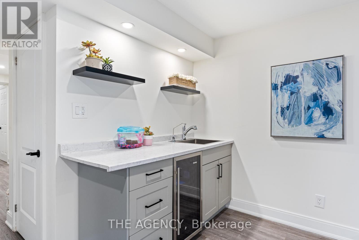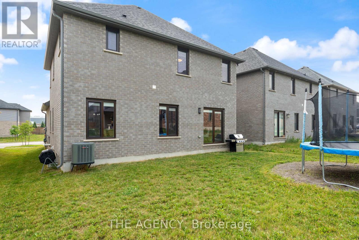125 Savannah Ridge Dr Brant, Ontario N3L 0G5
$1,199,000
This exquisite 4-bedroom home in Paris offers absolute perfection. With an interlocking driveway and European garage doors, it boasts curb appeal. The tiled foyer features an ultra-modern upgraded front door with a key fob system for style and security. Dark hardwood flooring, high ceilings, crown moldings, and pot lighting adorn the main and upper levels. The spacious kitchen features ample cabinet space, stainless steel appliances, quartz counters, and a walk-out to the yard with a built-in natural gas line for the included Napoleon BBQ. The large separate dining room overlooks the family room with a stunning fireplace. The primary bedroom offers a luxurious 5pc ensuite, while two additional bedrooms share a Jack and Jill style 5pc bathroom. A well-sized 4th bedroom and upper-level laundry room add convenience. Each bathroom boasts quartz counters and blackout window coverings. The lower level features a nicely finished rec room with a wet bar area and a 3pc bathroom. (id:46317)
Property Details
| MLS® Number | X8123188 |
| Property Type | Single Family |
| Community Name | Paris |
| Parking Space Total | 4 |
Building
| Bathroom Total | 5 |
| Bedrooms Above Ground | 4 |
| Bedrooms Total | 4 |
| Basement Development | Finished |
| Basement Type | Full (finished) |
| Construction Style Attachment | Detached |
| Cooling Type | Central Air Conditioning |
| Exterior Finish | Brick |
| Heating Fuel | Natural Gas |
| Heating Type | Forced Air |
| Stories Total | 2 |
| Type | House |
Parking
| Attached Garage |
Land
| Acreage | No |
| Size Irregular | 43.31 X 114 Ft |
| Size Total Text | 43.31 X 114 Ft |
Rooms
| Level | Type | Length | Width | Dimensions |
|---|---|---|---|---|
| Second Level | Primary Bedroom | 5.16 m | 4.01 m | 5.16 m x 4.01 m |
| Second Level | Laundry Room | 2.01 m | 2.72 m | 2.01 m x 2.72 m |
| Second Level | Bedroom | 4.32 m | 3.51 m | 4.32 m x 3.51 m |
| Second Level | Bedroom | 3.76 m | 3.4 m | 3.76 m x 3.4 m |
| Second Level | Bedroom | 4.95 m | 2.64 m | 4.95 m x 2.64 m |
| Second Level | Recreational, Games Room | 8.56 m | 7.85 m | 8.56 m x 7.85 m |
| Main Level | Dining Room | 4.9 m | 3.63 m | 4.9 m x 3.63 m |
| Main Level | Living Room | 5.46 m | 4.6 m | 5.46 m x 4.6 m |
| Main Level | Kitchen | 3.94 m | 3.91 m | 3.94 m x 3.91 m |
https://www.realtor.ca/real-estate/26595466/125-savannah-ridge-dr-brant-paris
Salesperson
(519) 304-1803
(519) 865-9517
www.chriscostabile.ca/
https://www.facebook.com/ChrisCostabiletheagency
195 Henry St #1a
Brantford, Ontario N3C 5C9
(519) 304-1803
Interested?
Contact us for more information

