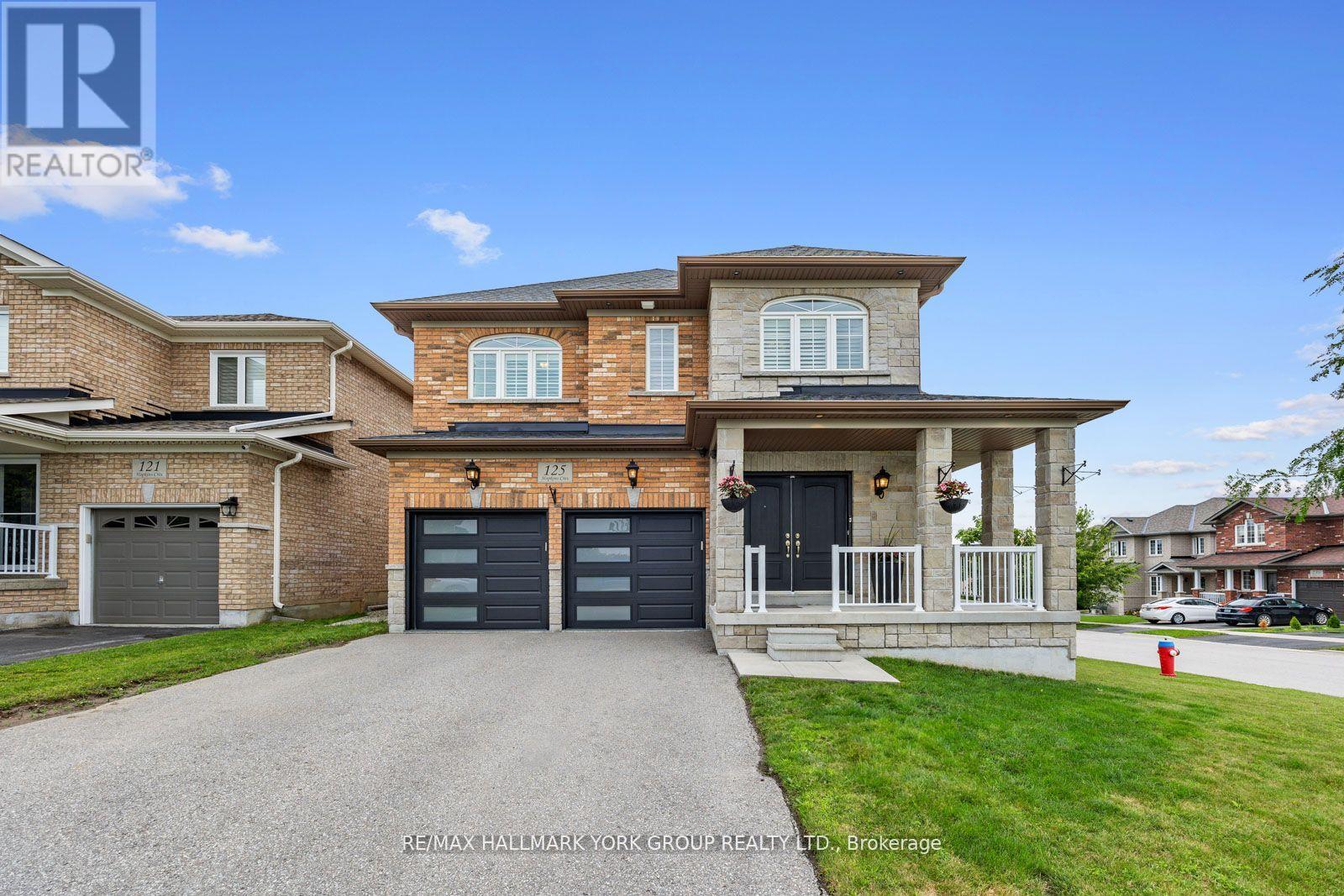125 Hopkins Cres Bradford West Gwillimbury, Ontario L3Z 2A4
$1,525,000
Wow! Your search ends here! Absolutely stunning, completely upgraded home in prime Bradford community! Ideal for the large family looking for a turn key place to call home. This house boasts a beautiful open concept layout, formal dining area w/ 2 way fireplace, large family room w/custom waffle ceilings, convenient main floor office, and a stunning true custom eat in kitchen w/ top of the line appliances. High end quality finishes throughout with no expense spared. This home really shows pride of ownership. Huge master bedroom with 2 walk in closets w/custom shelving and a luxuriously upgraded 5 piece ensuite with his and hers sinks and custom vanities. Second bedroom has a full ensuite & walk in closet (could be a second master bedroom). Convenient 2nd floor laundry room w/ custom cabinetry & newer appliances. Fully finished garage that fits the car enthusiast w/ epoxy flooring & custom paint & garage doors. Fully fenced backyard w/deck, custom shed w/ lots of storage.**** EXTRAS **** Fantastic family neighbourhood surrounded by parks, trails, schools, & walking distance to plazas/shopping. $$$ spent on upgrades. Custom crown moulding throughout the entire home, Custom vanities w/quartz counters, & custom wainscotting. (id:46317)
Property Details
| MLS® Number | N8133608 |
| Property Type | Single Family |
| Community Name | Bradford |
| Parking Space Total | 6 |
Building
| Bathroom Total | 4 |
| Bedrooms Above Ground | 4 |
| Bedrooms Total | 4 |
| Basement Development | Unfinished |
| Basement Type | N/a (unfinished) |
| Construction Style Attachment | Detached |
| Cooling Type | Central Air Conditioning |
| Exterior Finish | Brick |
| Fireplace Present | Yes |
| Heating Fuel | Natural Gas |
| Heating Type | Forced Air |
| Stories Total | 2 |
| Type | House |
Parking
| Attached Garage |
Land
| Acreage | No |
| Size Irregular | 56.53 X 92.01 Ft ; Lot Size Irregular |
| Size Total Text | 56.53 X 92.01 Ft ; Lot Size Irregular |
Rooms
| Level | Type | Length | Width | Dimensions |
|---|---|---|---|---|
| Second Level | Primary Bedroom | 4.76 m | 5.58 m | 4.76 m x 5.58 m |
| Second Level | Bedroom | 3.65 m | 3.7 m | 3.65 m x 3.7 m |
| Second Level | Bedroom | 3.33 m | 5.22 m | 3.33 m x 5.22 m |
| Second Level | Bedroom | 3.29 m | 4.41 m | 3.29 m x 4.41 m |
| Main Level | Living Room | 5.33 m | 7.39 m | 5.33 m x 7.39 m |
| Main Level | Office | 3.08 m | 2.54 m | 3.08 m x 2.54 m |
| Main Level | Kitchen | 4.3 m | 3.93 m | 4.3 m x 3.93 m |
| Main Level | Dining Room | 4.3 m | 2.88 m | 4.3 m x 2.88 m |
| Main Level | Family Room | 4.2 m | 4.96 m | 4.2 m x 4.96 m |
https://www.realtor.ca/real-estate/26609738/125-hopkins-cres-bradford-west-gwillimbury-bradford


25 Millard Ave West Unit B - 2nd Flr
Newmarket, Ontario L3Y 7R5
(905) 727-1941
(905) 841-6018
Interested?
Contact us for more information









































