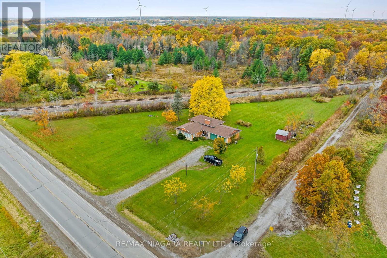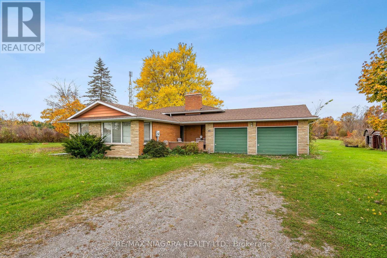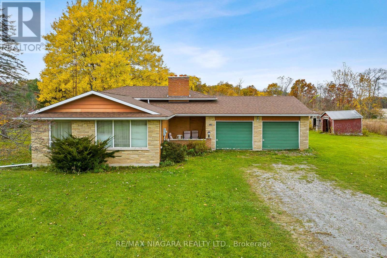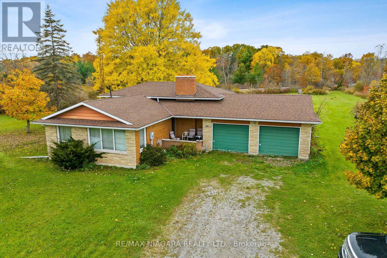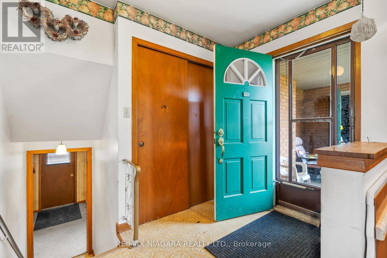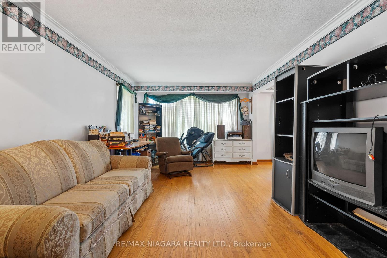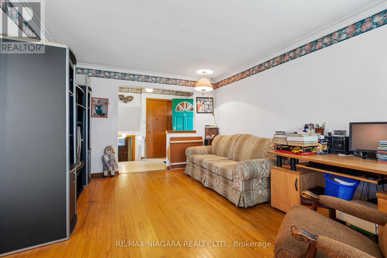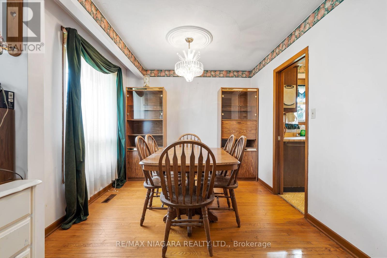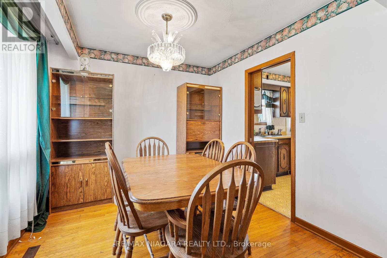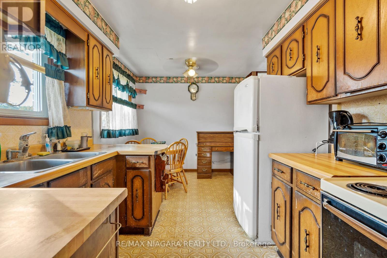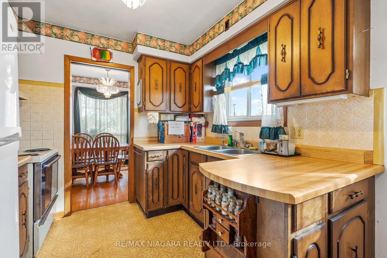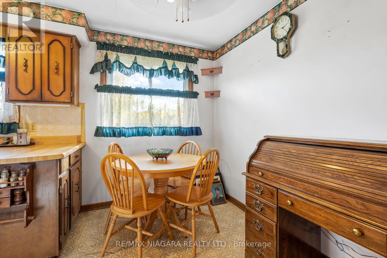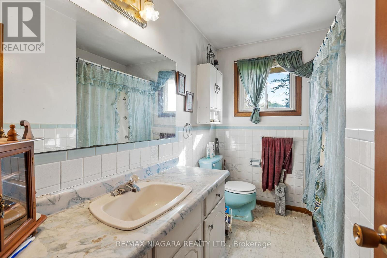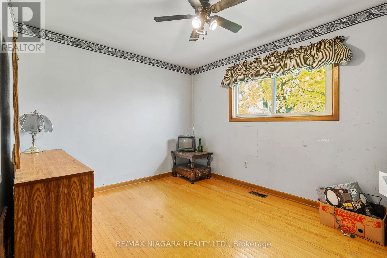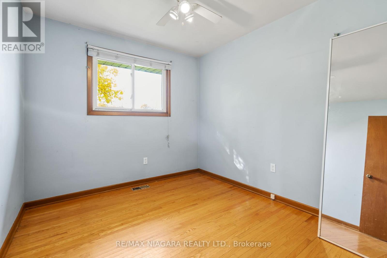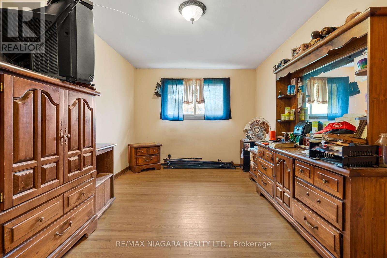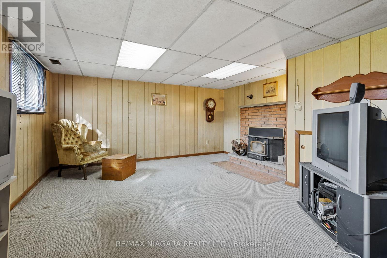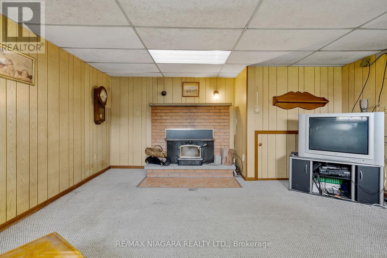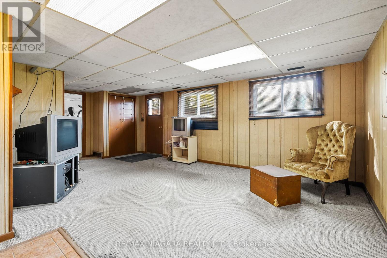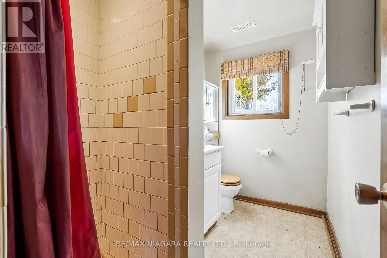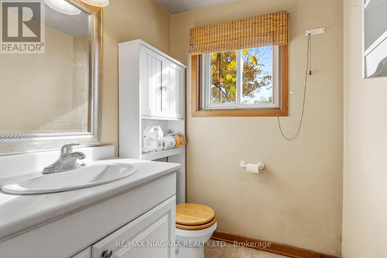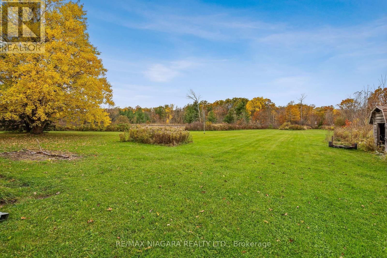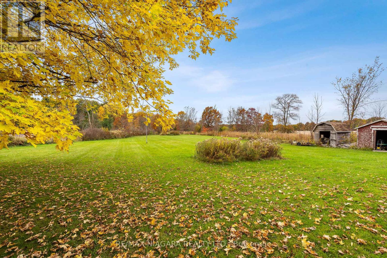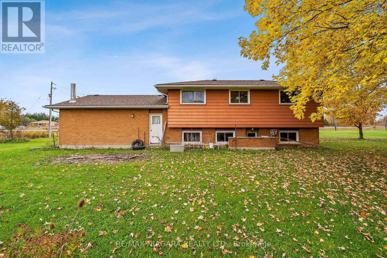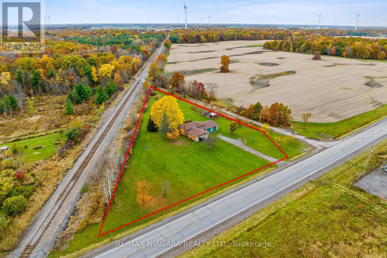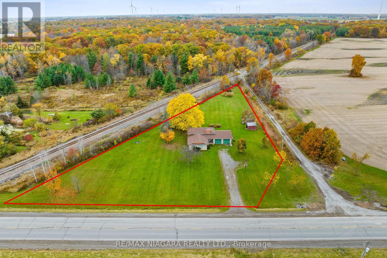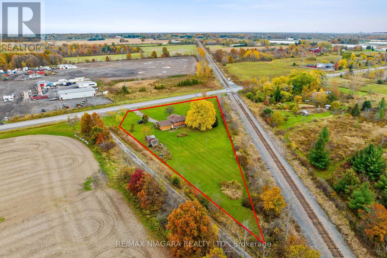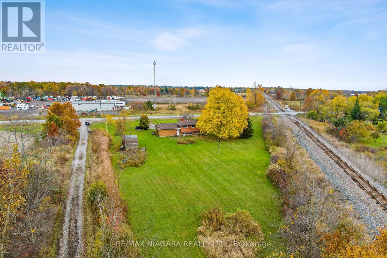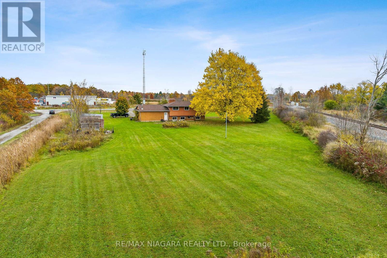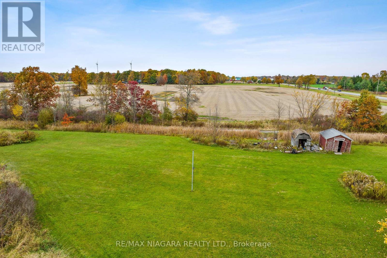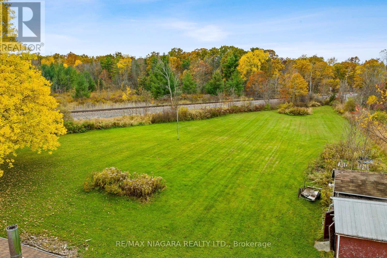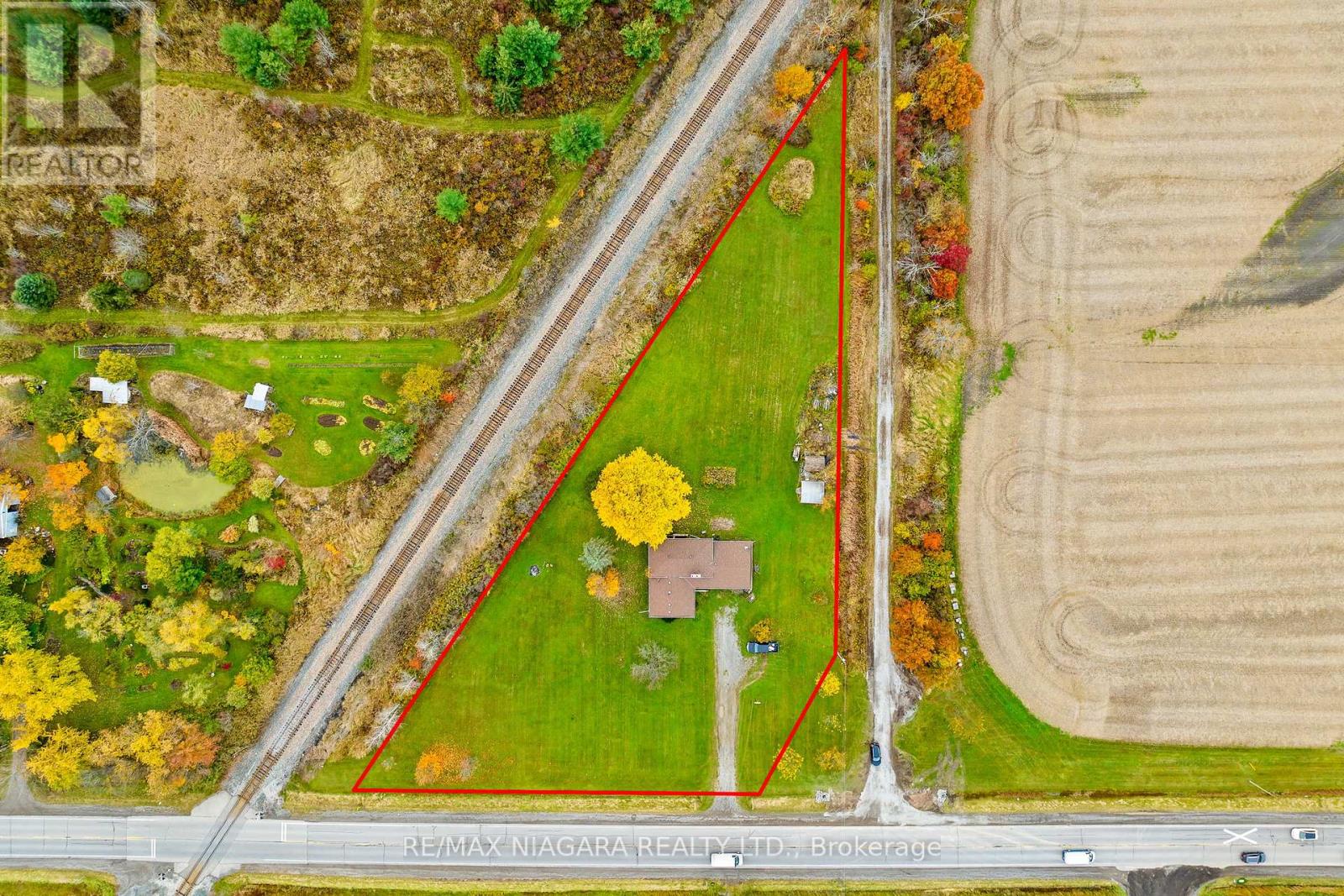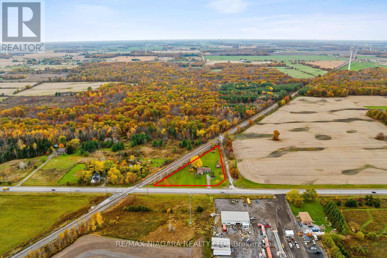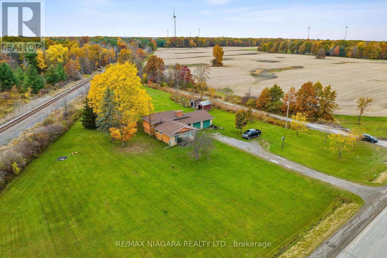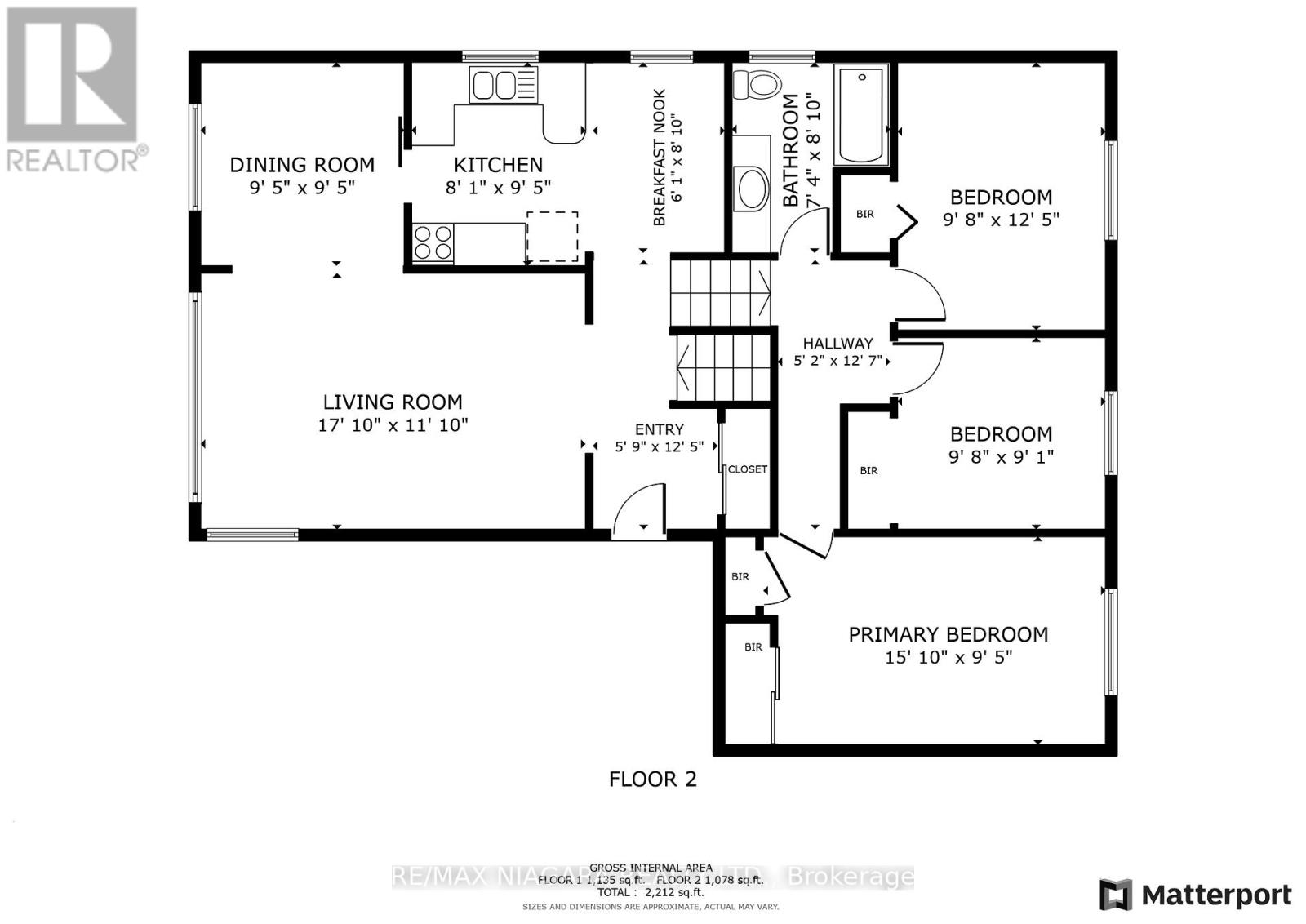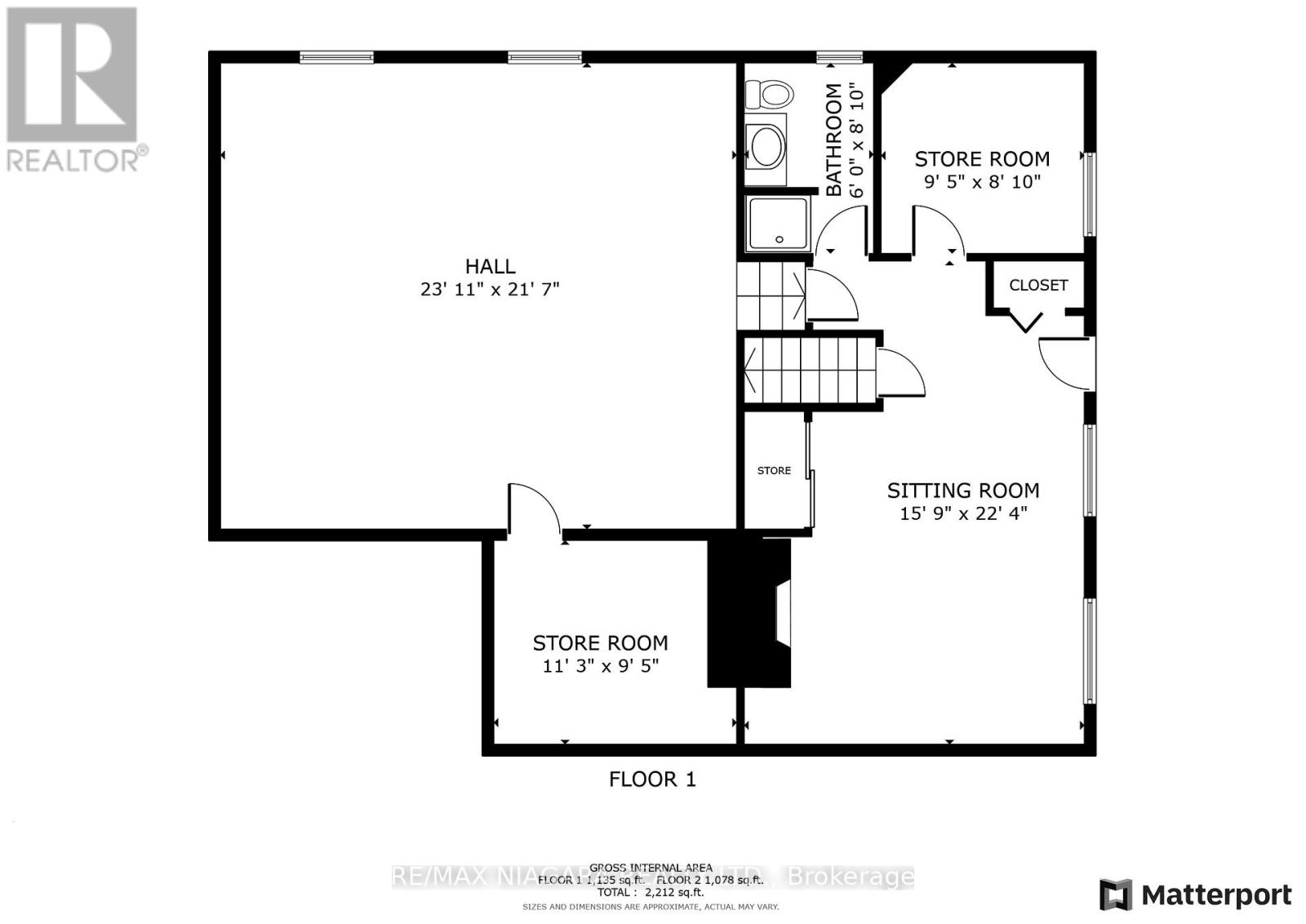1248 Regional Rd 24 Rd West Lincoln, Ontario L0S 1C0
$699,900
If you're looking for a home with no direct neighbours this is it! With over 2000 sq ft of living space this 3 bedroom, 2 bathroom backsplit has more space than anticipated! Sitting on just over 1.3 acres this home is conveniently located with access to RR#24 to QEW, North Niagara, and Fonthill/Welland. In the same family for over 20 years, this home is looking for you to put your touches on it. Lower level features spacious family room with walkout, 3 piece bathroom, and office that could be a fourth bedroom. Attached double garage is perfect for all those country toys. You'll love catching sunsets as they fall below the neighbouring farmers fields at this country property. (id:46317)
Property Details
| MLS® Number | X8088126 |
| Property Type | Single Family |
| Parking Space Total | 6 |
Building
| Bathroom Total | 2 |
| Bedrooms Above Ground | 3 |
| Bedrooms Total | 3 |
| Basement Development | Unfinished |
| Basement Type | Full (unfinished) |
| Construction Style Attachment | Detached |
| Construction Style Split Level | Backsplit |
| Cooling Type | Central Air Conditioning |
| Exterior Finish | Aluminum Siding, Brick |
| Fireplace Present | Yes |
| Heating Fuel | Oil |
| Heating Type | Forced Air |
| Type | House |
Parking
| Attached Garage |
Land
| Acreage | No |
| Sewer | Septic System |
| Size Irregular | 269 X 414 Ft |
| Size Total Text | 269 X 414 Ft|1/2 - 1.99 Acres |
Rooms
| Level | Type | Length | Width | Dimensions |
|---|---|---|---|---|
| Basement | Other | 7.29 m | 6.58 m | 7.29 m x 6.58 m |
| Lower Level | Family Room | 6.81 m | 4.8 m | 6.81 m x 4.8 m |
| Lower Level | Bathroom | Measurements not available | ||
| Lower Level | Den | 2.87 m | 2.69 m | 2.87 m x 2.69 m |
| Main Level | Living Room | 5.44 m | 3.61 m | 5.44 m x 3.61 m |
| Main Level | Kitchen | 2.87 m | 2.46 m | 2.87 m x 2.46 m |
| Main Level | Dining Room | 2.87 m | 2.87 m | 2.87 m x 2.87 m |
| Main Level | Eating Area | 2.69 m | 1.85 m | 2.69 m x 1.85 m |
| Main Level | Bathroom | Measurements not available | ||
| Main Level | Primary Bedroom | 4.83 m | 2.87 m | 4.83 m x 2.87 m |
| Main Level | Bedroom 2 | 3.78 m | 2.95 m | 3.78 m x 2.95 m |
| Main Level | Bedroom 3 | 2.95 m | 2.77 m | 2.95 m x 2.77 m |
https://www.realtor.ca/real-estate/26544727/1248-regional-rd-24-rd-west-lincoln
Broker
(905) 687-9600
261 Martindale Rd Unit 12a
St. Catharines, Ontario L2W 1A2
(905) 687-9600
(905) 687-9494
HTTP://www.remaxniagara.ca
Interested?
Contact us for more information

