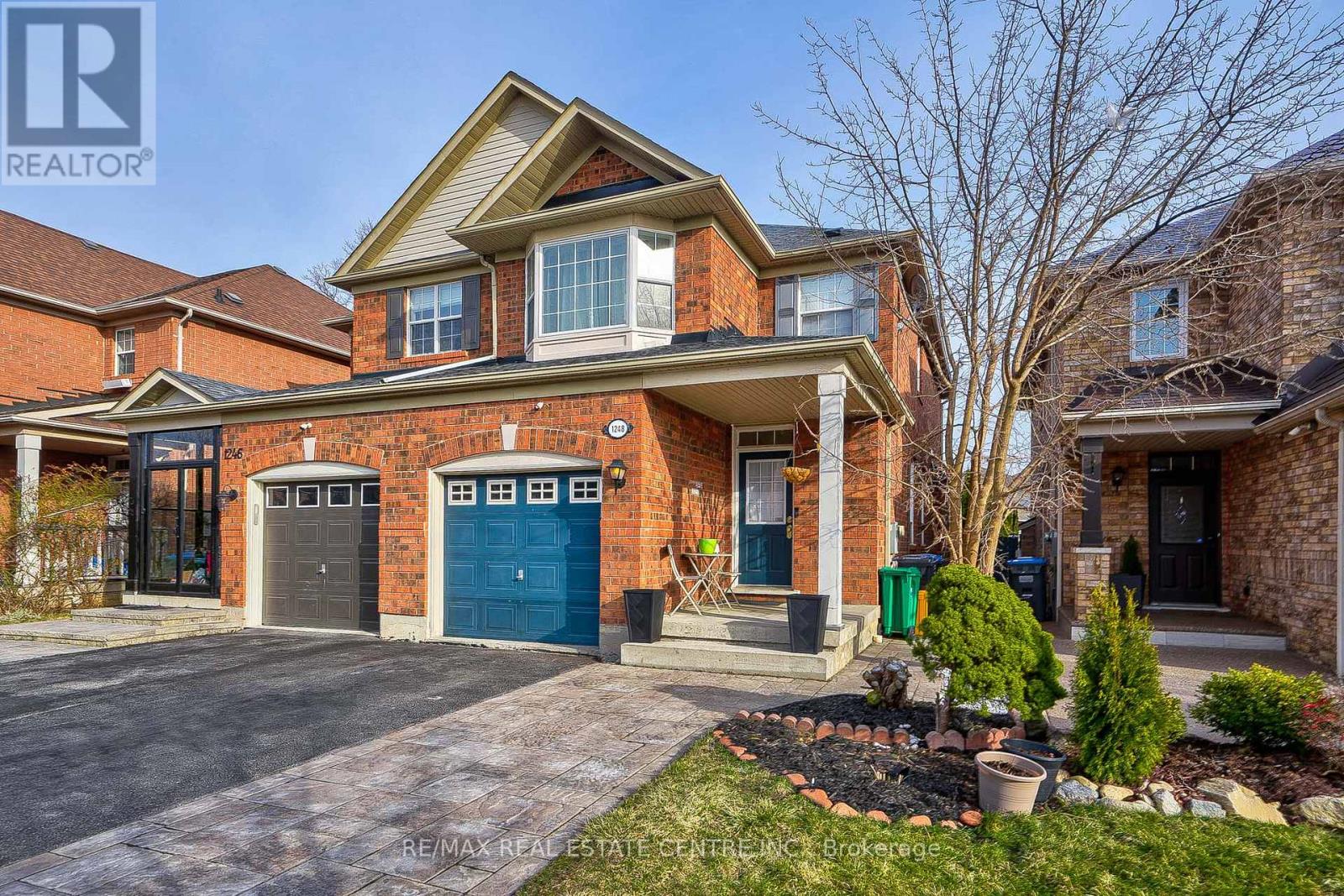1248 Prestonwood Cres Mississauga, Ontario L5V 2Y9
$1,254,800
This beautiful spacious semi-detached in the high demand heartland has 3+2 bedrooms with 4 washrooms. It is located on a quiet street. Upgraded kitchen with granite countertop and stainless steel appliances. Freshly painted, a bright house with big windows, a private big driveway, a huge backyard, new pot lights, hardwood flooring on the main level. A fully finished basement with separate entrance that includes 2 bedrooms, a 3 piece washroom, and a modern kitchen with stainless steel appliances and separate washer and dryer. Located in high-demand heartland center close to shopping, close to schools, highways and parks**** EXTRAS **** minutes away from heartland town centre. Extra deep lot. Tenant in the basement is leaving in May. The basement photos when it was vacant. (id:46317)
Property Details
| MLS® Number | W8139946 |
| Property Type | Single Family |
| Community Name | East Credit |
| Amenities Near By | Place Of Worship, Public Transit, Schools |
| Community Features | School Bus |
| Parking Space Total | 5 |
Building
| Bathroom Total | 4 |
| Bedrooms Above Ground | 3 |
| Bedrooms Below Ground | 2 |
| Bedrooms Total | 5 |
| Basement Features | Apartment In Basement, Separate Entrance |
| Basement Type | N/a |
| Construction Style Attachment | Semi-detached |
| Cooling Type | Central Air Conditioning |
| Exterior Finish | Brick |
| Heating Fuel | Natural Gas |
| Heating Type | Forced Air |
| Stories Total | 2 |
| Type | House |
Parking
| Garage |
Land
| Acreage | No |
| Land Amenities | Place Of Worship, Public Transit, Schools |
| Size Irregular | 20.44 X 123.49 Ft |
| Size Total Text | 20.44 X 123.49 Ft |
Rooms
| Level | Type | Length | Width | Dimensions |
|---|---|---|---|---|
| Basement | Great Room | Measurements not available | ||
| Basement | Bedroom | Measurements not available | ||
| Basement | Bedroom | Measurements not available | ||
| Basement | Kitchen | Measurements not available | ||
| Main Level | Living Room | Measurements not available | ||
| Main Level | Dining Room | Measurements not available | ||
| Main Level | Family Room | Measurements not available | ||
| Main Level | Kitchen | Measurements not available | ||
| Main Level | Eating Area | Measurements not available | ||
| Main Level | Primary Bedroom | Measurements not available | ||
| Main Level | Bedroom 2 | Measurements not available | ||
| Main Level | Bedroom 3 | Measurements not available |
https://www.realtor.ca/real-estate/26619157/1248-prestonwood-cres-mississauga-east-credit


1140 Burnhamthorpe Rd W #141-A
Mississauga, Ontario L5C 4E9
(905) 270-2000
(905) 270-0047
Interested?
Contact us for more information










































