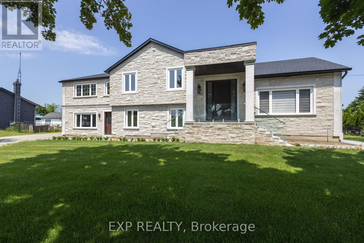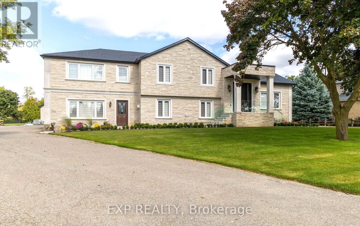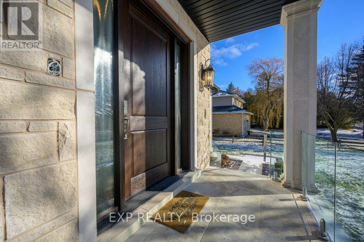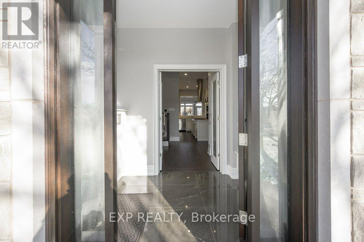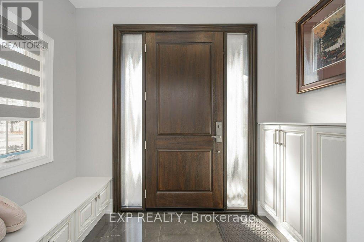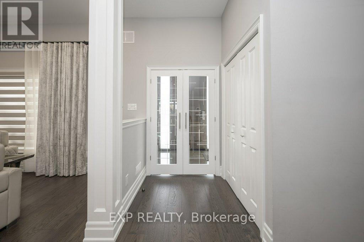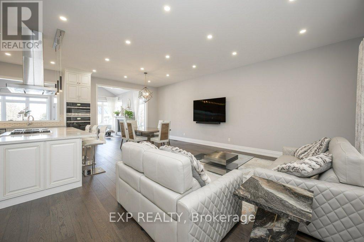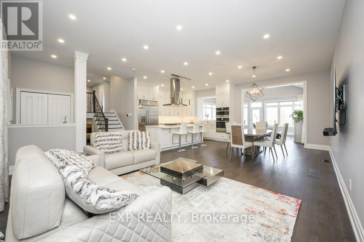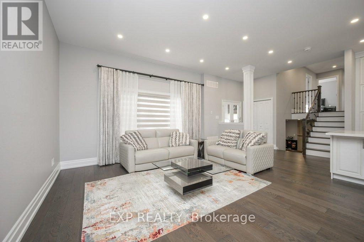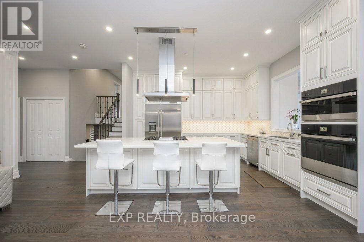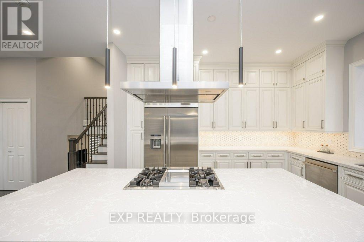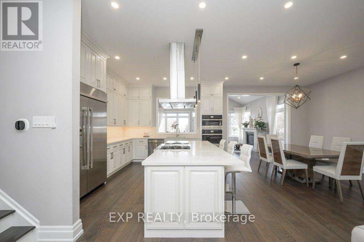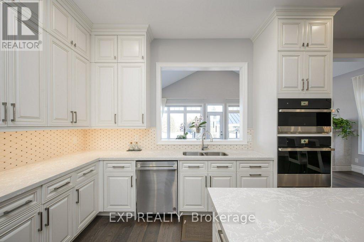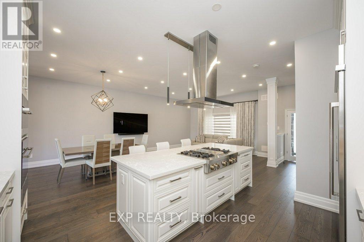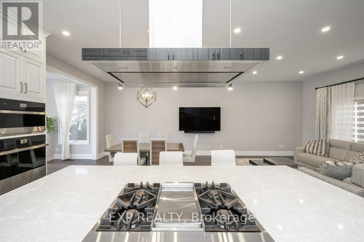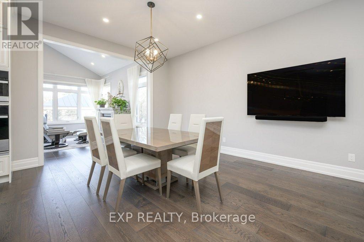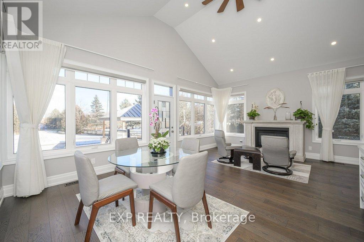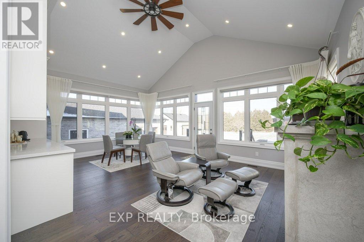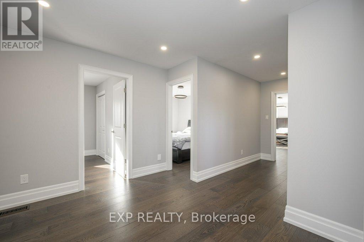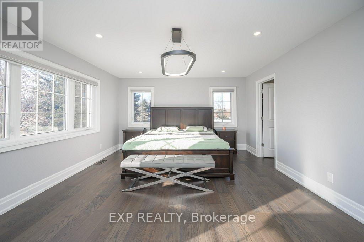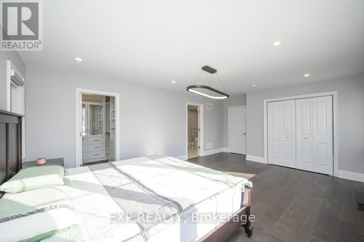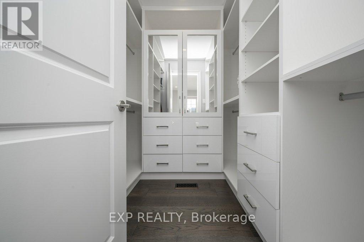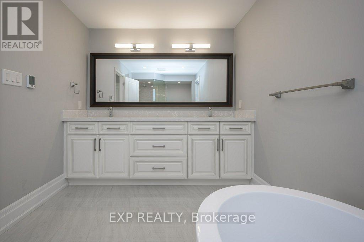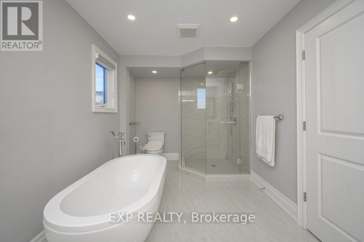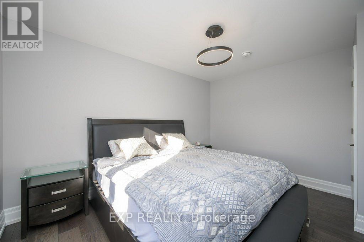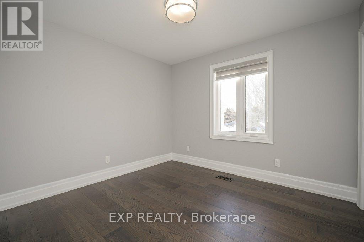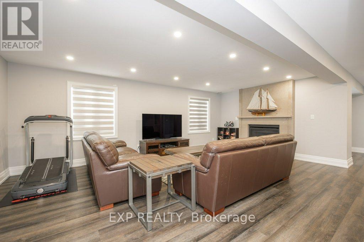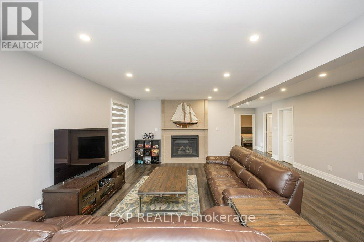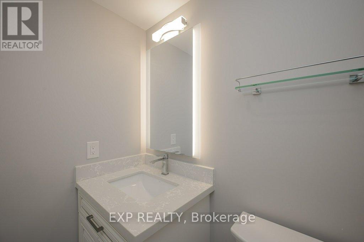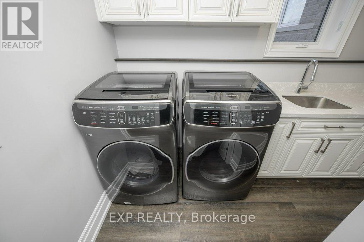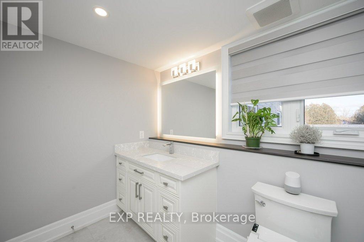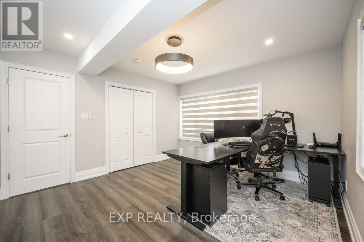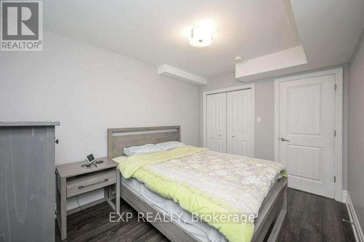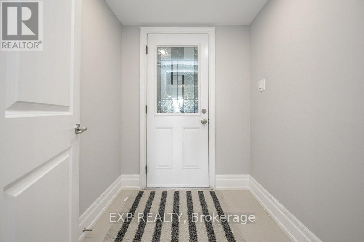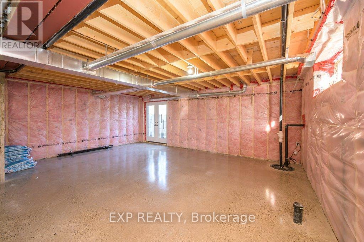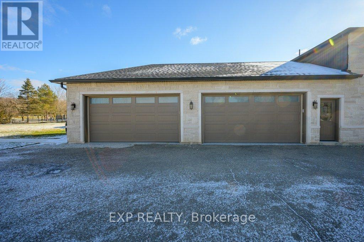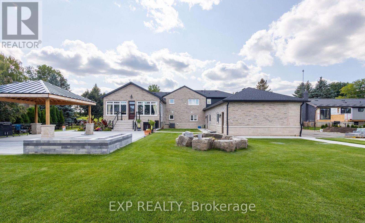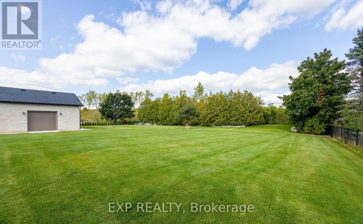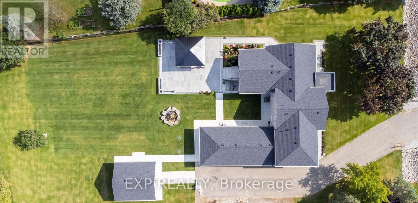12463 Eighth Line Halton Hills, Ontario L7G 4S4
$3,599,000
Welcome to 12463 Eighth Line, - an exquisite single-family residence nestled in prestigious Glen Williams. Situated on 1 acre, this remarkable residence boasts over 4,000 square feet of pure luxury. This luxurious 5-bedroom, 4-bathroom custom home is perfect for families, executives, and buyers seeking an elegant and spacious abode that exudes both style and comfort. No expense has been spared in the construction of this stunning property, from the imported stone front to the soaring 12-foot ceilings in the main living area. Entertaining guests will be a breeze thanks to the fabulous built-in Jenn Air appliances and a sprawling 9x4 island in the gourmet kitchen. The versatile 20x22 secondary unit is perfect for additional storage, a workshop, or even as a separate office space. The impressive 30x40 stone patio provides ample space for outdoor gatherings, while the 18x18 covered gazebo offers a cozy retreat. The 4 car garage and spacious driveway can accommodate many vehicles.**** EXTRAS **** All ELFs & window coverings, fridge, stovetop, b/in ovens, b/in dishwasher, washer x2, dryer x2, HWT, water filtration system, furnace, CAC (id:46317)
Property Details
| MLS® Number | W8118382 |
| Property Type | Single Family |
| Community Name | Georgetown |
| Amenities Near By | Park |
| Features | Level Lot |
| Parking Space Total | 14 |
Building
| Bathroom Total | 4 |
| Bedrooms Above Ground | 5 |
| Bedrooms Total | 5 |
| Basement Features | Walk-up |
| Basement Type | N/a |
| Construction Style Attachment | Detached |
| Construction Style Split Level | Sidesplit |
| Cooling Type | Central Air Conditioning |
| Exterior Finish | Brick, Stone |
| Fireplace Present | Yes |
| Heating Fuel | Natural Gas |
| Heating Type | Forced Air |
| Type | House |
Parking
| Attached Garage |
Land
| Acreage | No |
| Land Amenities | Park |
| Sewer | Septic System |
| Size Irregular | 125 X 255.25 Ft |
| Size Total Text | 125 X 255.25 Ft|1/2 - 1.99 Acres |
Rooms
| Level | Type | Length | Width | Dimensions |
|---|---|---|---|---|
| Second Level | Primary Bedroom | 6.43 m | 4.27 m | 6.43 m x 4.27 m |
| Second Level | Bedroom 2 | 2.95 m | 4 m | 2.95 m x 4 m |
| Second Level | Bedroom 3 | 3.28 m | 2.99 m | 3.28 m x 2.99 m |
| Second Level | Den | 1.96 m | 2.5 m | 1.96 m x 2.5 m |
| Basement | Other | 7.53 m | 12.94 m | 7.53 m x 12.94 m |
| Main Level | Kitchen | 4.43 m | 3.99 m | 4.43 m x 3.99 m |
| Main Level | Dining Room | 4.43 m | 3.67 m | 4.43 m x 3.67 m |
| Main Level | Living Room | 3.69 m | 5.42 m | 3.69 m x 5.42 m |
| Main Level | Sunroom | 4.87 m | 6.91 m | 4.87 m x 6.91 m |
| Ground Level | Family Room | 6.64 m | 5.82 m | 6.64 m x 5.82 m |
| Ground Level | Bedroom 4 | 3.98 m | 3.83 m | 3.98 m x 3.83 m |
| Ground Level | Bedroom 5 | 2.85 m | 3.8 m | 2.85 m x 3.8 m |
https://www.realtor.ca/real-estate/26588014/12463-eighth-line-halton-hills-georgetown
Salesperson
(866) 530-7737
(866) 530-7737
4711 Yonge St 10th Flr, 106430
Toronto, Ontario M2N 6K8
(866) 530-7737
Salesperson
(866) 530-7737
(866) 530-7737
www.getmickey.ca/
www.facebook.com/mickey.galekovic
https://ca.linkedin.com/pub/mickey-galekovic/22/78a/b23ðP
4711 Yonge St 10th Flr, 106430
Toronto, Ontario M2N 6K8
(866) 530-7737
Interested?
Contact us for more information

