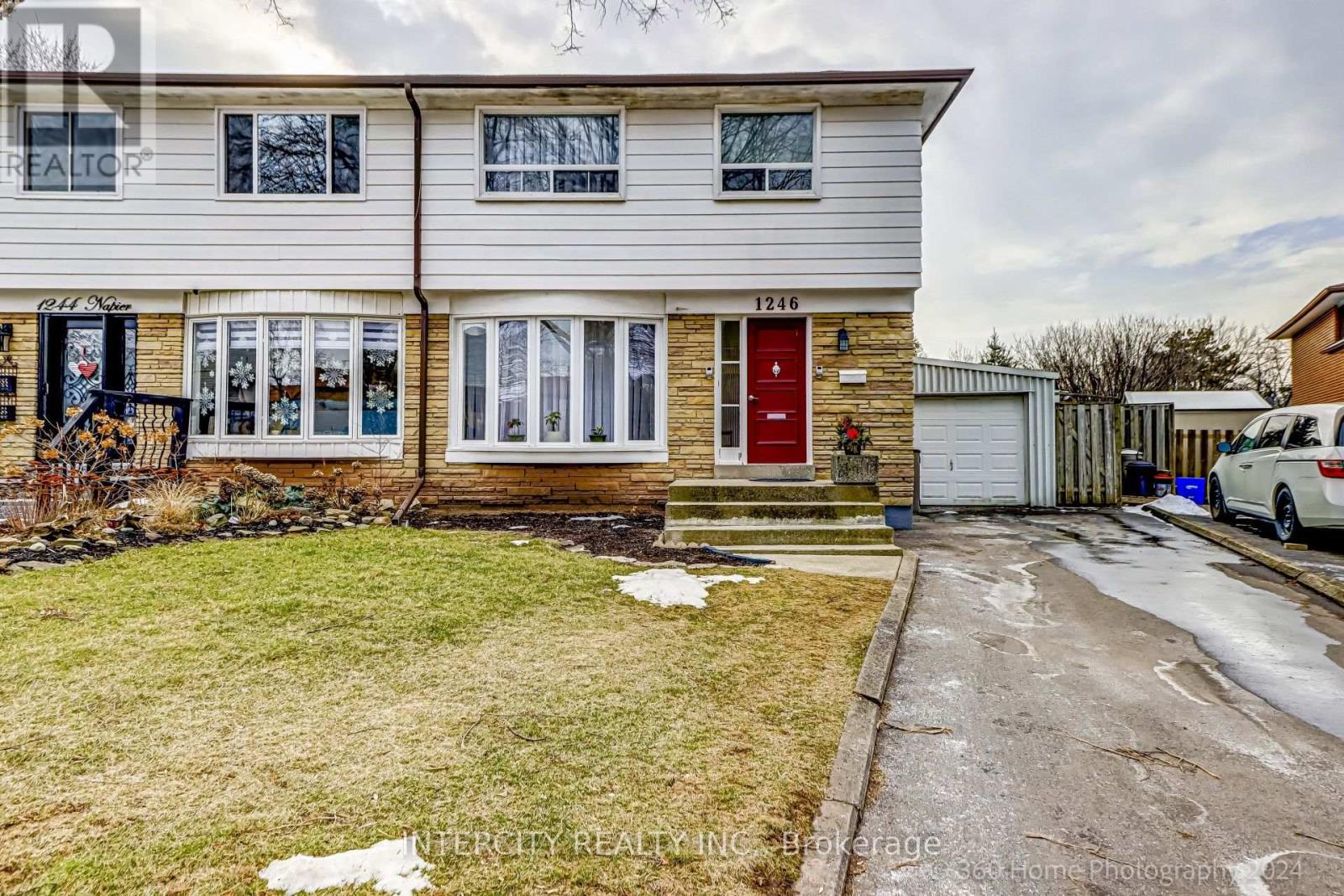1246 Napier Cres Oakville, Ontario L6H 2A4
5 Bedroom
3 Bathroom
Fireplace
Central Air Conditioning
Forced Air
$999,000
Welcome to this newly renovated and well maintained 2-storey semi in the desirable College Park Community. Hardwood floors and custom millwork throughout. Private side entrance to the perfect in-law suite with large custom bathroom, family, and bedroom. Suitable for large families with an oversized driveway and large backyard with plenty of privacy. Minutes to Hwy 403, Oakville Place Shopping Centre, Schools, parks, restaurants, cafes, public transit, Go station and many more. (id:46317)
Property Details
| MLS® Number | W8151314 |
| Property Type | Single Family |
| Community Name | College Park |
| Amenities Near By | Hospital, Public Transit, Schools |
Building
| Bathroom Total | 3 |
| Bedrooms Above Ground | 4 |
| Bedrooms Below Ground | 1 |
| Bedrooms Total | 5 |
| Basement Development | Finished |
| Basement Features | Separate Entrance |
| Basement Type | N/a (finished) |
| Construction Style Attachment | Semi-detached |
| Cooling Type | Central Air Conditioning |
| Exterior Finish | Aluminum Siding, Brick |
| Fireplace Present | Yes |
| Heating Fuel | Natural Gas |
| Heating Type | Forced Air |
| Stories Total | 2 |
| Type | House |
Parking
| Attached Garage |
Land
| Acreage | No |
| Land Amenities | Hospital, Public Transit, Schools |
| Size Irregular | 25.82 X 123.14 Ft |
| Size Total Text | 25.82 X 123.14 Ft |
Rooms
| Level | Type | Length | Width | Dimensions |
|---|---|---|---|---|
| Second Level | Primary Bedroom | 4.29 m | 3.48 m | 4.29 m x 3.48 m |
| Second Level | Bedroom 2 | 4.29 m | 2.92 m | 4.29 m x 2.92 m |
| Second Level | Bedroom 3 | 2.97 m | 2.54 m | 2.97 m x 2.54 m |
| Second Level | Bedroom 4 | 3.18 m | 2.97 m | 3.18 m x 2.97 m |
| Basement | Recreational, Games Room | Measurements not available | ||
| Basement | Bedroom | Measurements not available | ||
| Main Level | Foyer | 2.49 m | 1.57 m | 2.49 m x 1.57 m |
| Main Level | Kitchen | 3.23 m | 2.82 m | 3.23 m x 2.82 m |
| Main Level | Eating Area | 3.18 m | 2.82 m | 3.18 m x 2.82 m |
| Main Level | Dining Room | 3.58 m | 2.51 m | 3.58 m x 2.51 m |
| Main Level | Family Room | 4.34 m | 3.58 m | 4.34 m x 3.58 m |
Utilities
| Sewer | Installed |
| Natural Gas | Installed |
| Electricity | Installed |
| Cable | Available |
https://www.realtor.ca/real-estate/26637138/1246-napier-cres-oakville-college-park
JOE TRIUMBARI
Salesperson
(416) 798-7070
https://www.facebook.com/jtriumbari/
https://www.linkedin.com/in/joe-triumbari-45748566/
Salesperson
(416) 798-7070
https://www.facebook.com/jtriumbari/
https://www.linkedin.com/in/joe-triumbari-45748566/

INTERCITY REALTY INC.
3600 Langstaff Rd., Ste14
Vaughan, Ontario L4L 9E7
3600 Langstaff Rd., Ste14
Vaughan, Ontario L4L 9E7
(416) 798-7070
(905) 851-8794
Interested?
Contact us for more information




























