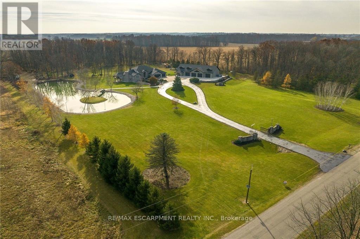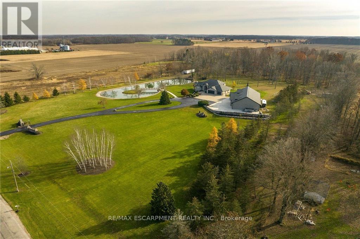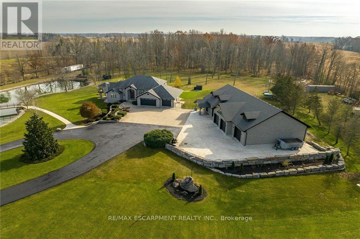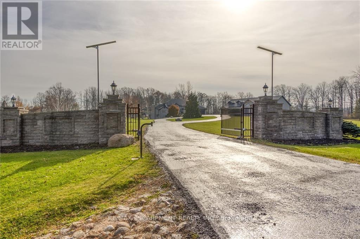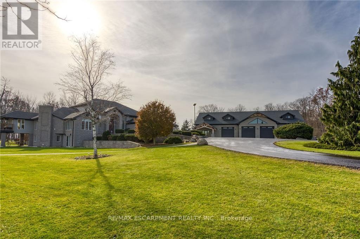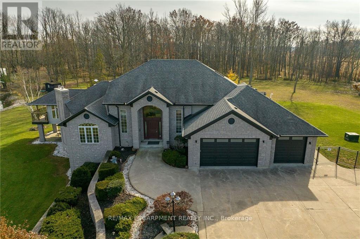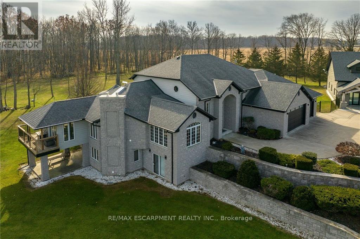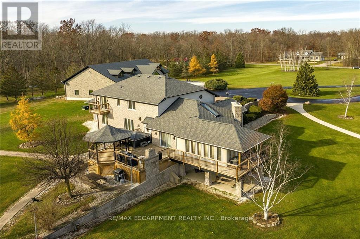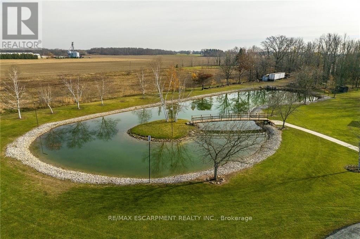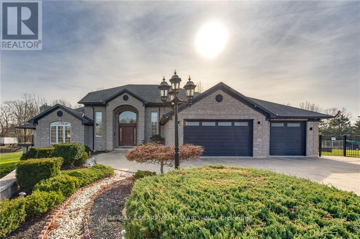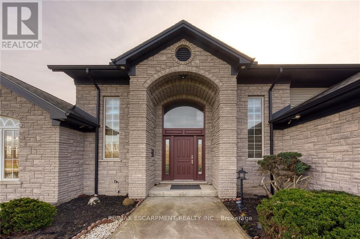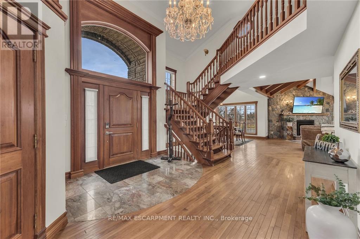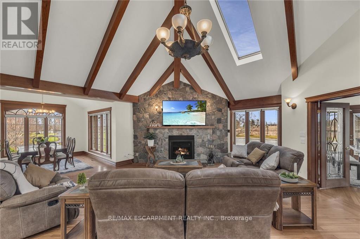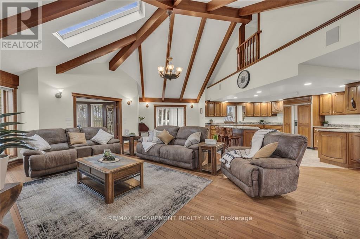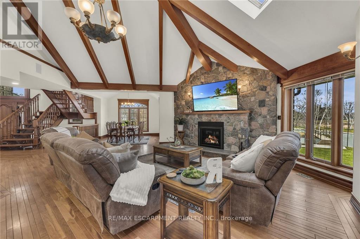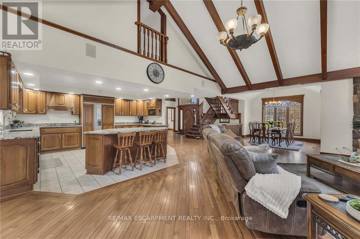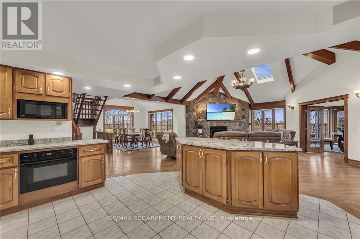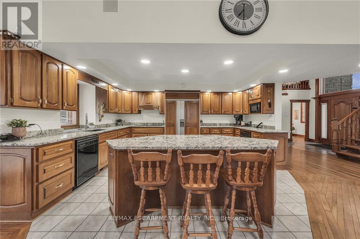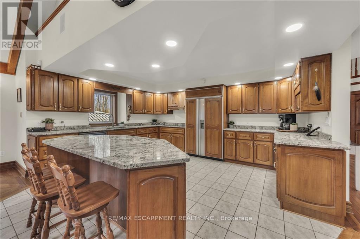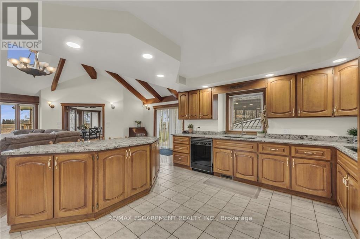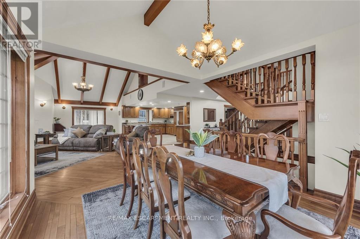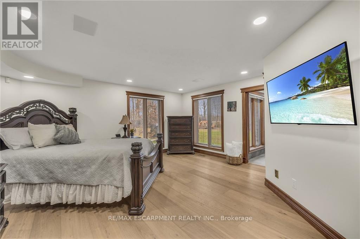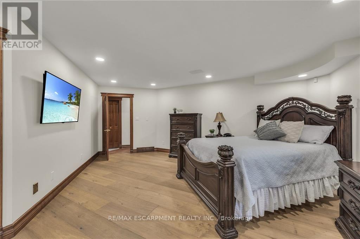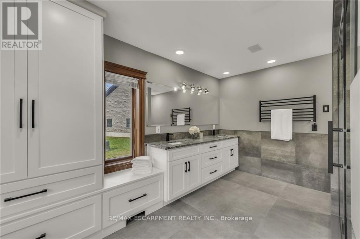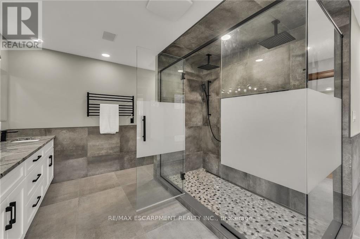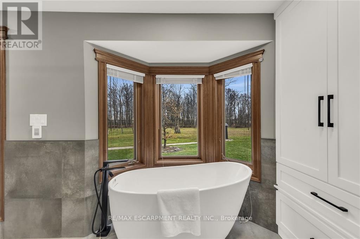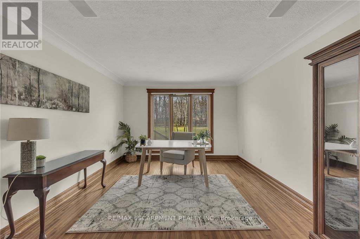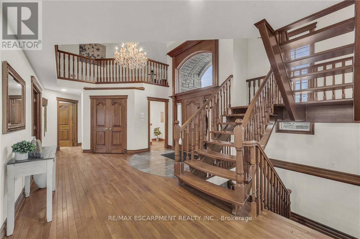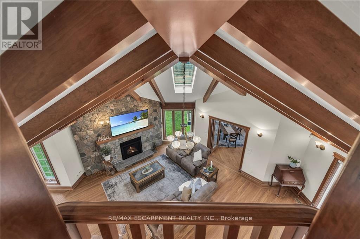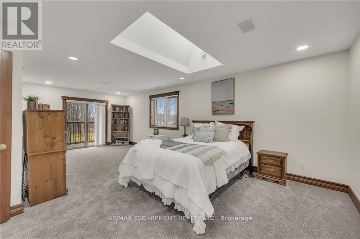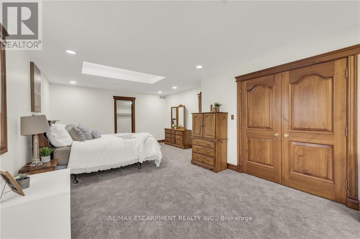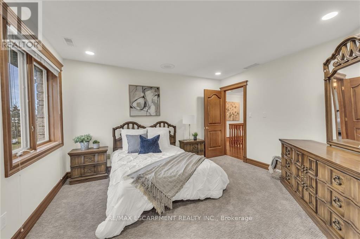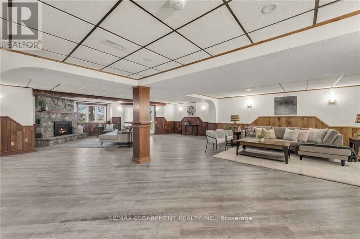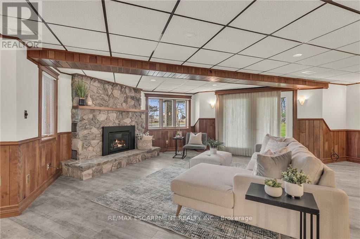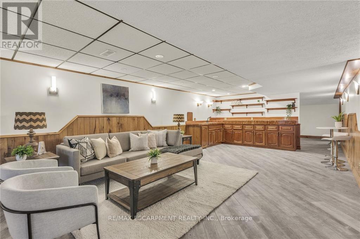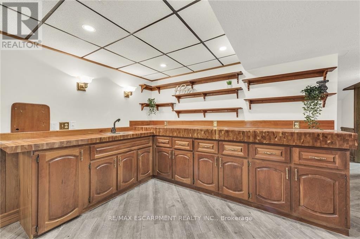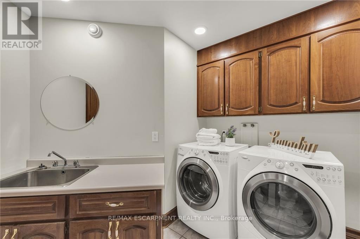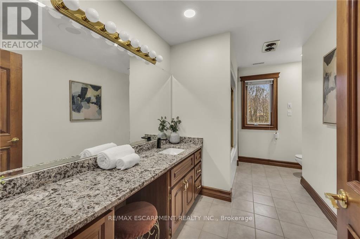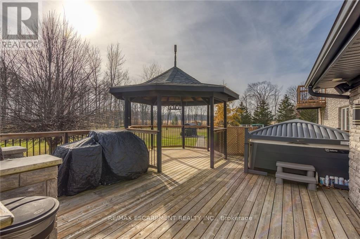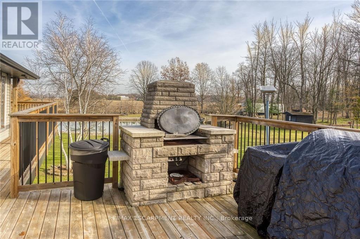1246 Conc 6 Townsend Rd Norfolk, Ontario N0E 1Y0
$2,825,000
""Country Perfection"" incs 1992 blt Villa & 40x80 Mega-Shop (2020) situated on 12.25ac lot. Offers 3541sf living space ftrs Great room w/stone gas FP & beamed/vaulted ceilings, kitchen ftrs island, granite & SS built-ins, primary suite enjoys 5pc en-suite w/htd floors, dining room, office/den, sunroom, 2pc bath, MF laundry & entry to 3-car htd garage. Upper level offers 2 bedrooms, 4pc bath, storage/utility/AC room. Spacious 1096sf lower level family room/bar area incs sliding door WO, kitchenette, 3pc bath, wine cellar, office & utility/storage rooms. ""THE SHOP"" boasts 12ft ceilings, htd epoxy floors, AC, 3pc bath, 2-post hoist & 4 post car lift, 4-12x12 ins. RU doors, ins. loft & P&B overhang. 20 mins to Brantford/403. Extras - lake w/fountain, hardwood/travertine flooring, multiple decks, hot tub & gated paved drive. (id:46317)
Property Details
| MLS® Number | X7358678 |
| Property Type | Single Family |
| Community Name | Norfolk |
| Amenities Near By | Place Of Worship, Schools |
| Features | Partially Cleared |
| Parking Space Total | 13 |
| View Type | View |
Building
| Bathroom Total | 4 |
| Bedrooms Above Ground | 3 |
| Bedrooms Total | 3 |
| Basement Development | Finished |
| Basement Type | Full (finished) |
| Construction Style Attachment | Detached |
| Cooling Type | Central Air Conditioning |
| Exterior Finish | Brick, Stone |
| Fireplace Present | Yes |
| Heating Fuel | Natural Gas |
| Heating Type | Forced Air |
| Stories Total | 1 |
| Type | House |
Parking
| Attached Garage |
Land
| Acreage | Yes |
| Land Amenities | Place Of Worship, Schools |
| Sewer | Septic System |
| Size Irregular | 488.63 Acre ; 12.25 Acres |
| Size Total Text | 488.63 Acre ; 12.25 Acres|10 - 24.99 Acres |
| Surface Water | Lake/pond |
Rooms
| Level | Type | Length | Width | Dimensions |
|---|---|---|---|---|
| Second Level | Bedroom | 4.29 m | 3.66 m | 4.29 m x 3.66 m |
| Second Level | Bedroom | 4.44 m | 7.52 m | 4.44 m x 7.52 m |
| Second Level | Other | 4.62 m | 4.57 m | 4.62 m x 4.57 m |
| Basement | Family Room | 7.01 m | 12.09 m | 7.01 m x 12.09 m |
| Basement | Family Room | 4.44 m | 8.99 m | 4.44 m x 8.99 m |
| Basement | Kitchen | 3.96 m | 4.47 m | 3.96 m x 4.47 m |
| Basement | Other | 0.84 m | 2.46 m | 0.84 m x 2.46 m |
| Basement | Other | 3.28 m | 2.67 m | 3.28 m x 2.67 m |
| Main Level | Kitchen | 3.99 m | 5.03 m | 3.99 m x 5.03 m |
| Main Level | Primary Bedroom | 6.78 m | 5.05 m | 6.78 m x 5.05 m |
| Main Level | Office | 4.95 m | 3.56 m | 4.95 m x 3.56 m |
| Main Level | Great Room | 8.36 m | 6.88 m | 8.36 m x 6.88 m |
https://www.realtor.ca/real-estate/26360348/1246-conc-6-townsend-rd-norfolk-norfolk
Salesperson
(905) 573-1188
325 Winterberry Drive #4b
Hamilton, Ontario L8J 0B6
(905) 573-1188
(905) 573-1189
Interested?
Contact us for more information

