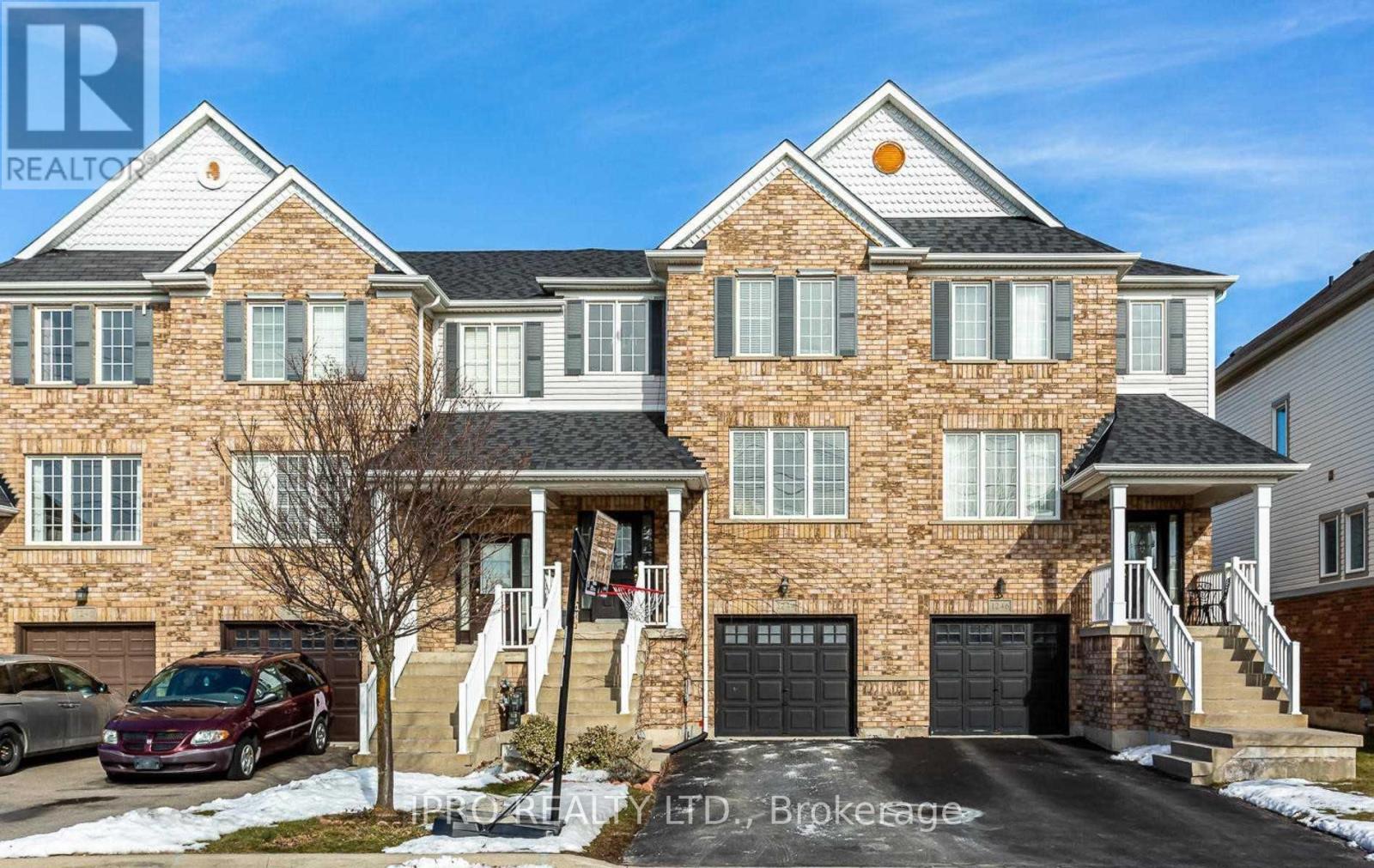1244 Lamont Cres Milton, Ontario L9T 6W5
$3,150 Monthly
Well Maintained Freehold Townhouse - 3 Bed Rms + Finished Lower Floor Rec Room With Access To Garage & W/O To Backyard. Spacious Primary Bdr With W/I Closet & 4 Pc Ensuite, Generous Size 2nd & 3rd Bedroom. No Sidewalk, No House In Immediate Back & Facing, Hardwood On Main Floor, Renovated Kitchen With Quartz Countertop & S/S Appliances. Pot Lights, Upgraded Vinyl Floors On 2nd & Lower Floor. 3 Parking Spaces. Close To All Amenities, Schools, Short Drive To 401/407/Go Station. A Must See!**** EXTRAS **** Included: Fridge, Stove, B/I Dishwasher & Washer And Dryer. One Parking In The Garage & Two On Driveway. Mins To Public Transit, Groceries, Shopping, Hwys, Parks, Schools, Etc. Tenant To Pay All Utilities Including Hot Water Tank Rental. (id:46317)
Property Details
| MLS® Number | W8123014 |
| Property Type | Single Family |
| Community Name | Clarke |
| Amenities Near By | Park, Place Of Worship, Public Transit, Schools |
| Parking Space Total | 3 |
| View Type | View |
Building
| Bathroom Total | 3 |
| Bedrooms Above Ground | 3 |
| Bedrooms Below Ground | 1 |
| Bedrooms Total | 4 |
| Basement Development | Finished |
| Basement Features | Walk Out |
| Basement Type | N/a (finished) |
| Construction Style Attachment | Attached |
| Cooling Type | Central Air Conditioning |
| Exterior Finish | Brick |
| Heating Fuel | Natural Gas |
| Heating Type | Forced Air |
| Stories Total | 2 |
| Type | Row / Townhouse |
Parking
| Garage |
Land
| Acreage | No |
| Land Amenities | Park, Place Of Worship, Public Transit, Schools |
Rooms
| Level | Type | Length | Width | Dimensions |
|---|---|---|---|---|
| Second Level | Primary Bedroom | 5.26 m | 4.03 m | 5.26 m x 4.03 m |
| Second Level | Bedroom 2 | 3.96 m | 2.85 m | 3.96 m x 2.85 m |
| Second Level | Bedroom 3 | 3.7 m | 2.82 m | 3.7 m x 2.82 m |
| Lower Level | Recreational, Games Room | 5.12 m | 3.15 m | 5.12 m x 3.15 m |
| Main Level | Living Room | 3.66 m | 2.94 m | 3.66 m x 2.94 m |
| Main Level | Dining Room | 3.01 m | 2.44 m | 3.01 m x 2.44 m |
| Main Level | Family Room | 5.24 m | 3.21 m | 5.24 m x 3.21 m |
| Main Level | Kitchen | 3.04 m | 2.74 m | 3.04 m x 2.74 m |
| Main Level | Eating Area | 3.21 m | 2.44 m | 3.21 m x 2.44 m |
https://www.realtor.ca/real-estate/26595362/1244-lamont-cres-milton-clarke
Salesperson
(905) 268-1000

55 City Centre Drive #503
Mississauga, Ontario L5B 1M3
(905) 268-1000
(905) 507-4779
Interested?
Contact us for more information


















