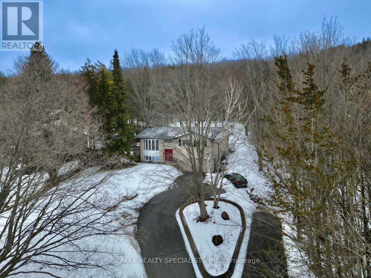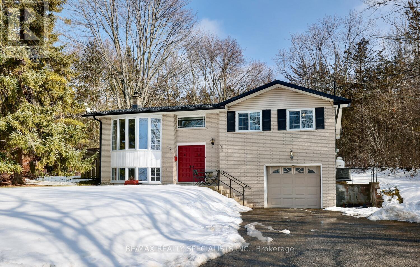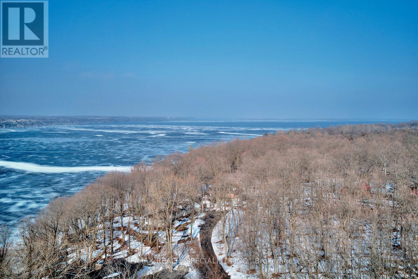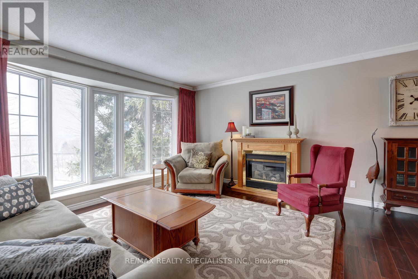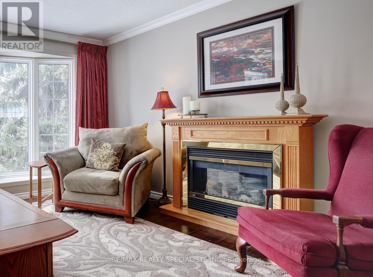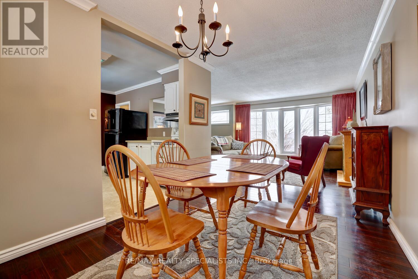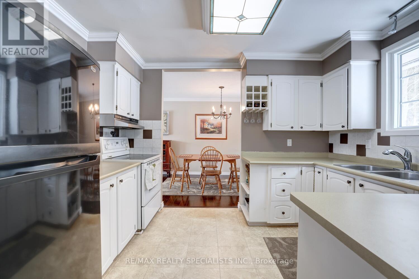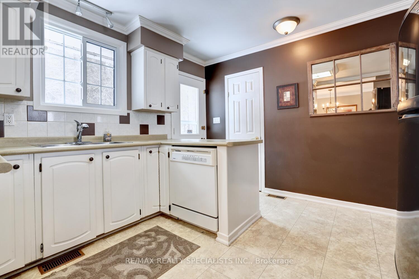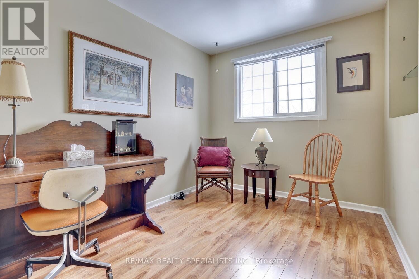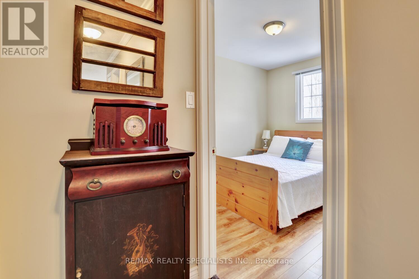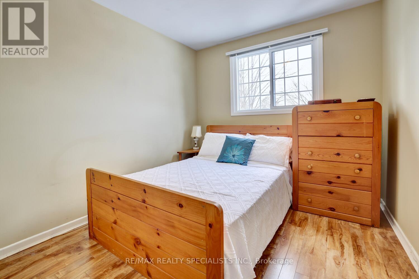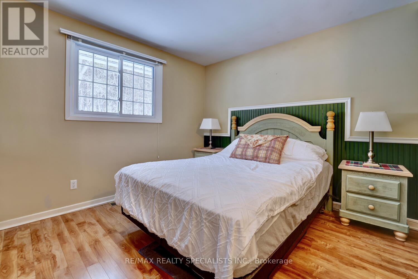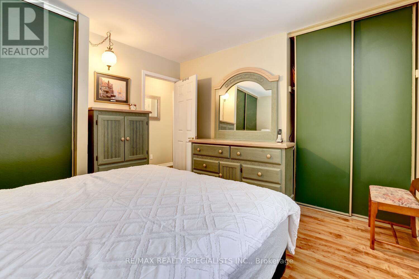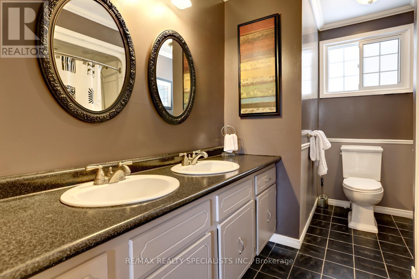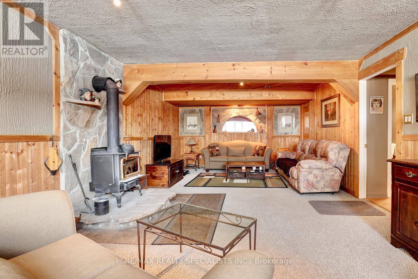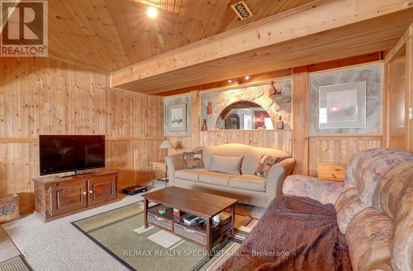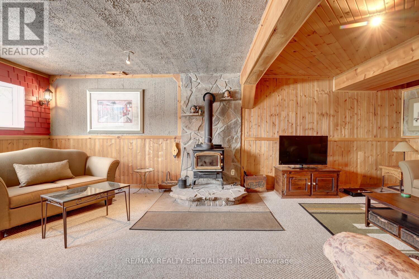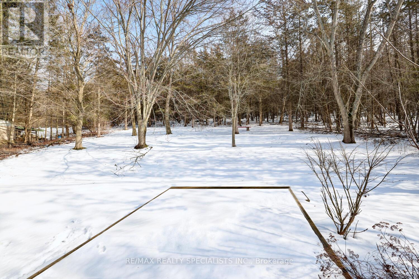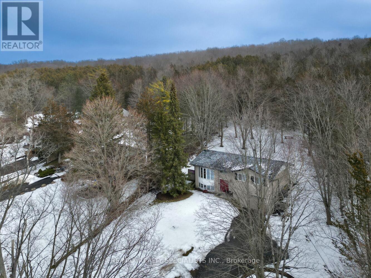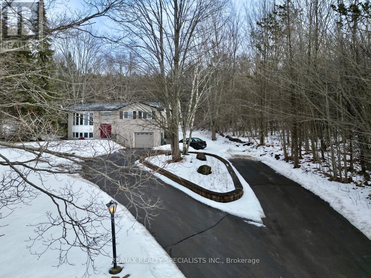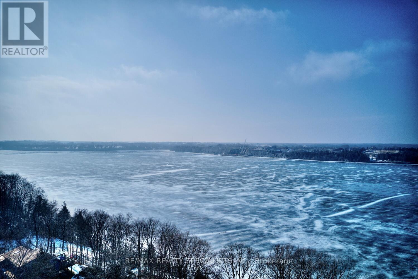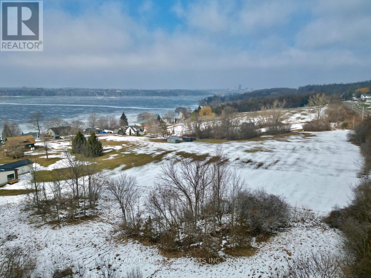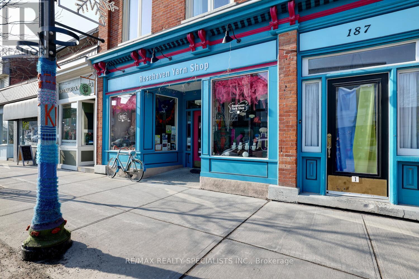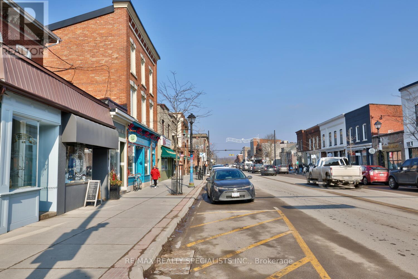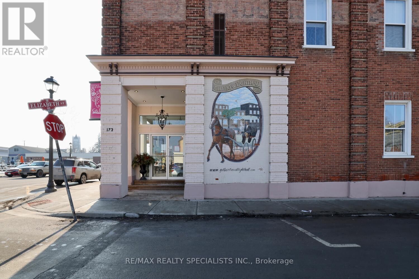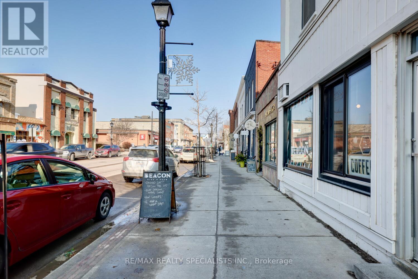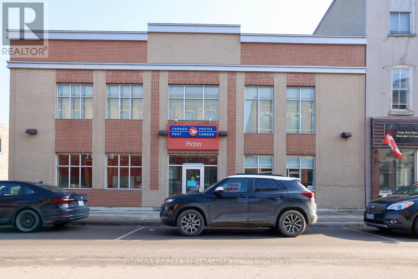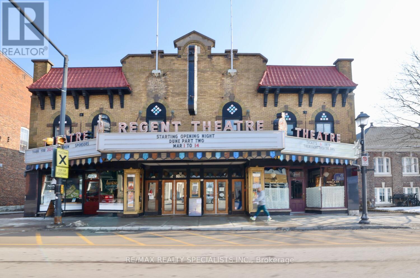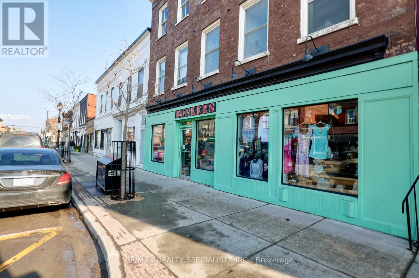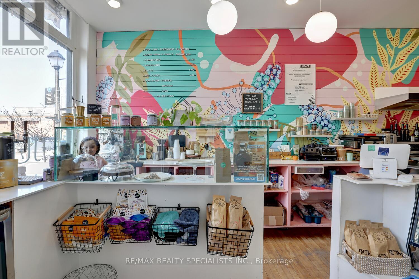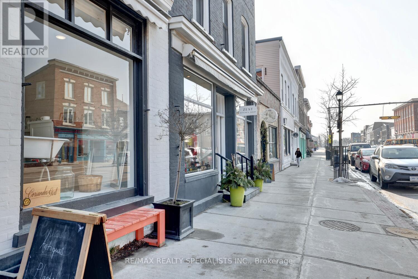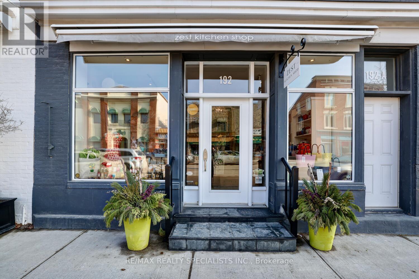3 Bedroom
2 Bathroom
Raised Bungalow
Fireplace
Central Air Conditioning
Forced Air
$679,900
Prestigious Glenora Rd Residence on 1/2 Acre Short Walk 2 Town. Spectacular Views of Picton Bay Blue Waters. Updated 3 Bedrm, 2 Bathrm Raised Brick Bungalow W/Metal Roof. Gorgeous Views of the Bay&Woods Behind. Long Circular Drway Leads 2 Welcoming Front Porch. Gracious Living Room W/Bow Window, Crown Moldings&Fireplace. O/C Dining Rm&Spacious Family Kitchen W/Pantry. W/)O 2 Large BBQ Deck O/L Trees. Hi Quality Engineered Flrs&Laminates T/O. 3 Good Sized Bedrms&Very Nice Bathrm W/Double Vanity. Sunlit Lower Level W/Party Room, Wood Burning Stove; Large Laundry Rm W/Sink, Powder Rm Large Enough 2 Install a Shower. X-Long&Wide Garage W/Inside Entry, Side Dr, Work Bench. Municipal Water, New Windows. Only 160 Km East of Toronto-Join The Trend & Move to PEC! GreenerGrass&BluerSky Here! Picton, Prince Edward County's Capital, is Known 4 its Loyalist Heritage, Significant Architectural Buildings, Marina, Art Galleries, Regent Theatre, Restarants&Pubs, Farmers Market, Skatepark, Golf Courses.**** EXTRAS **** Only 160 Km East of Toronto, PEC Has Famous Wineries, Craft Breweries, Cheese Factories, Pick Your Own Fruit Farms, Millennium Bike Trail, 23 Conservation Areas, Sandbanks Beaches, Waterpark, Fishing&Ice Fishing, X-Country Skiing... (id:46317)
Property Details
|
MLS® Number
|
X8144036 |
|
Property Type
|
Single Family |
|
Community Name
|
Picton |
|
Amenities Near By
|
Hospital, Marina, Schools |
|
Community Features
|
Community Centre |
|
Parking Space Total
|
11 |
Building
|
Bathroom Total
|
2 |
|
Bedrooms Above Ground
|
3 |
|
Bedrooms Total
|
3 |
|
Architectural Style
|
Raised Bungalow |
|
Basement Development
|
Finished |
|
Basement Features
|
Separate Entrance |
|
Basement Type
|
N/a (finished) |
|
Construction Style Attachment
|
Detached |
|
Cooling Type
|
Central Air Conditioning |
|
Exterior Finish
|
Brick |
|
Fireplace Present
|
Yes |
|
Heating Fuel
|
Propane |
|
Heating Type
|
Forced Air |
|
Stories Total
|
1 |
|
Type
|
House |
Parking
Land
|
Acreage
|
No |
|
Land Amenities
|
Hospital, Marina, Schools |
|
Sewer
|
Septic System |
|
Size Irregular
|
93.2 X 257.75 Ft ; Backs Onto Woods |
|
Size Total Text
|
93.2 X 257.75 Ft ; Backs Onto Woods |
|
Surface Water
|
Lake/pond |
Rooms
| Level |
Type |
Length |
Width |
Dimensions |
|
Lower Level |
Recreational, Games Room |
7.62 m |
4.17 m |
7.62 m x 4.17 m |
|
Lower Level |
Laundry Room |
3 m |
2.2 m |
3 m x 2.2 m |
|
Upper Level |
Living Room |
4.27 m |
4.14 m |
4.27 m x 4.14 m |
|
Upper Level |
Dining Room |
3.38 m |
2.51 m |
3.38 m x 2.51 m |
|
Upper Level |
Kitchen |
3.51 m |
2.59 m |
3.51 m x 2.59 m |
|
Upper Level |
Primary Bedroom |
3.63 m |
3.48 m |
3.63 m x 3.48 m |
|
Upper Level |
Bedroom 2 |
4.02 m |
2.49 m |
4.02 m x 2.49 m |
|
Upper Level |
Bedroom 3 |
3.02 m |
2.46 m |
3.02 m x 2.46 m |
|
Ground Level |
Foyer |
2.2 m |
2 m |
2.2 m x 2 m |
https://www.realtor.ca/real-estate/26625656/12435-loyalist-pkwy-prince-edward-county-picton
RE/MAX REALTY SPECIALISTS INC.
(905) 828-3434
(905) 828-2829



