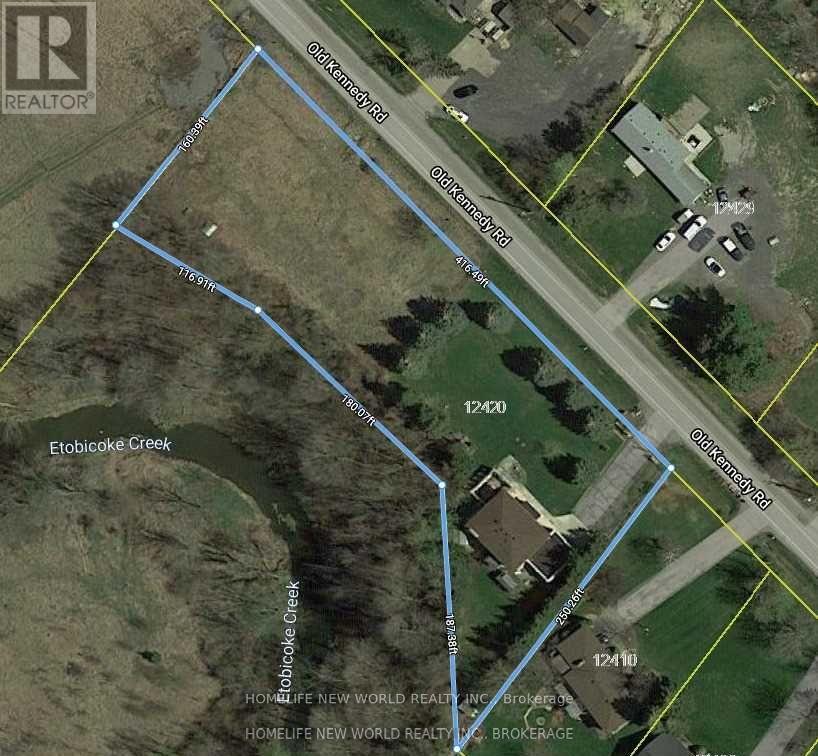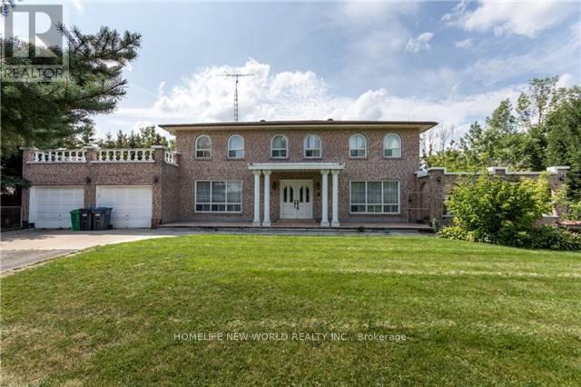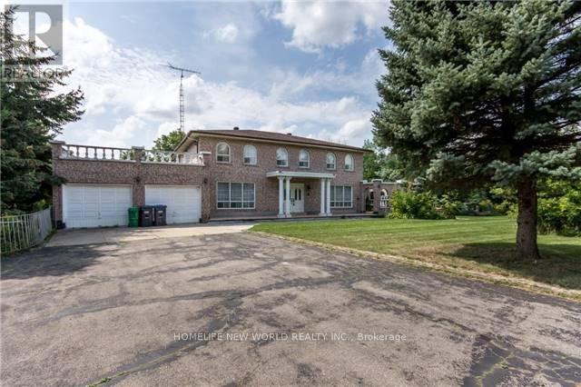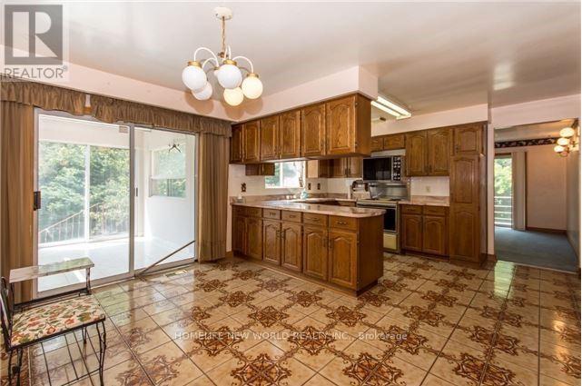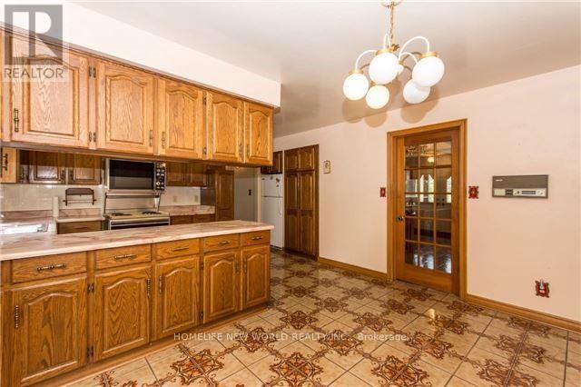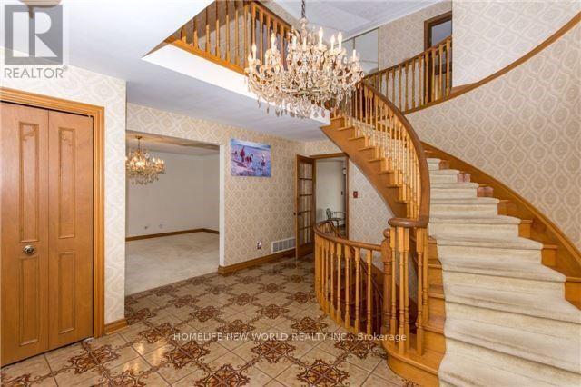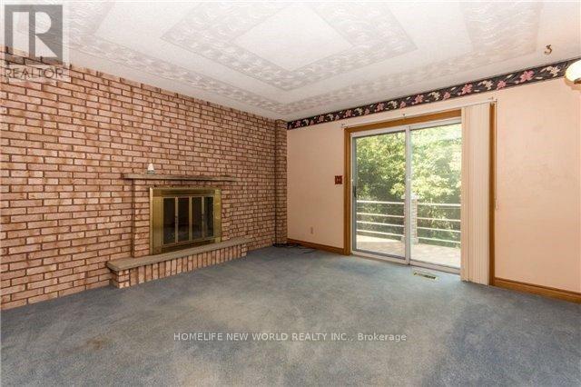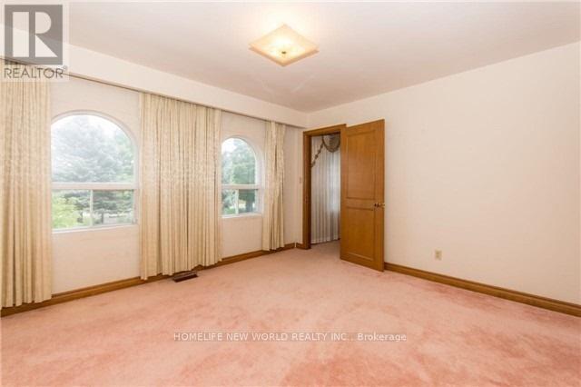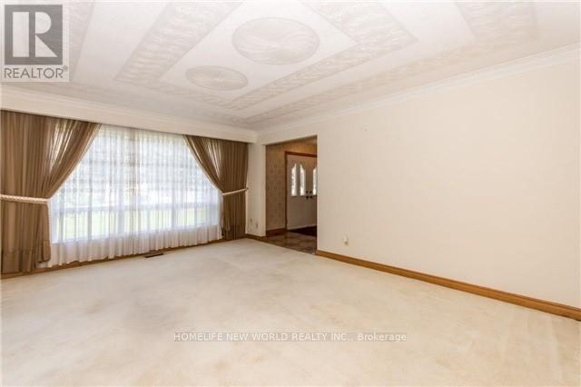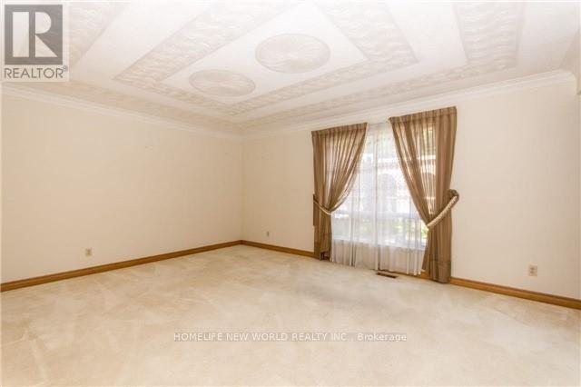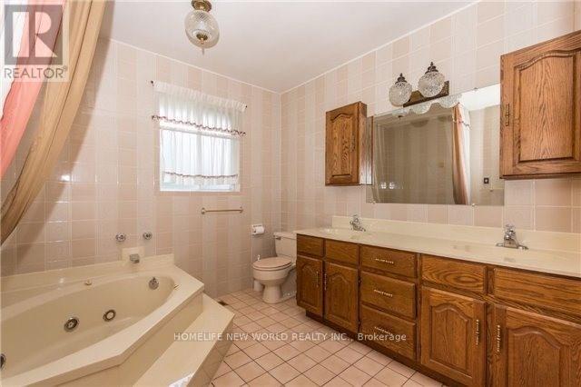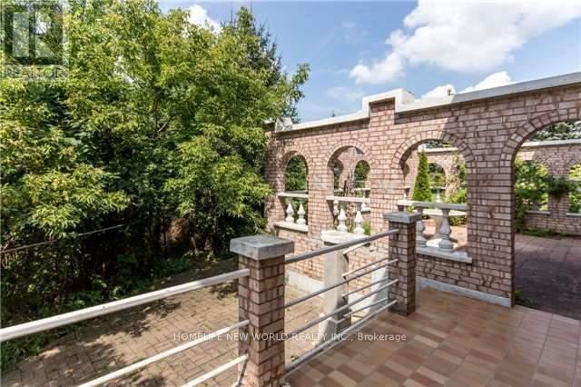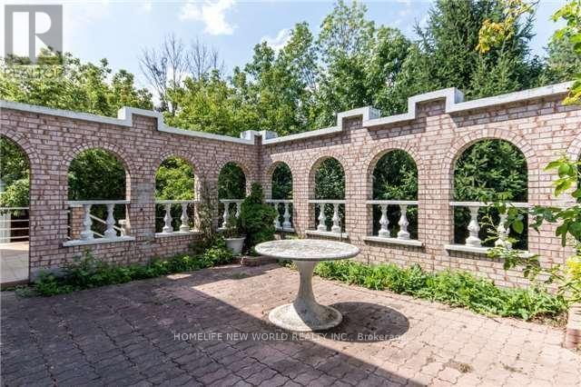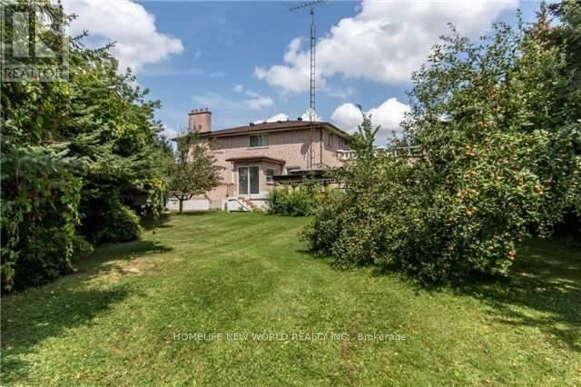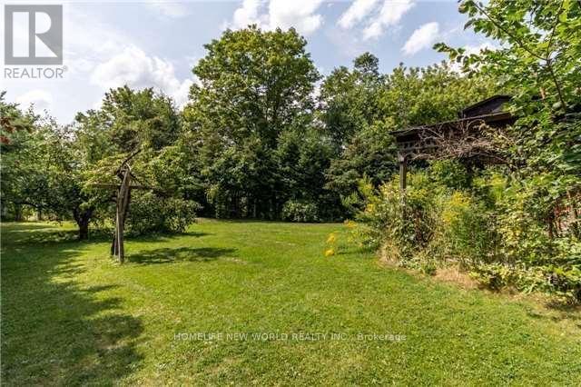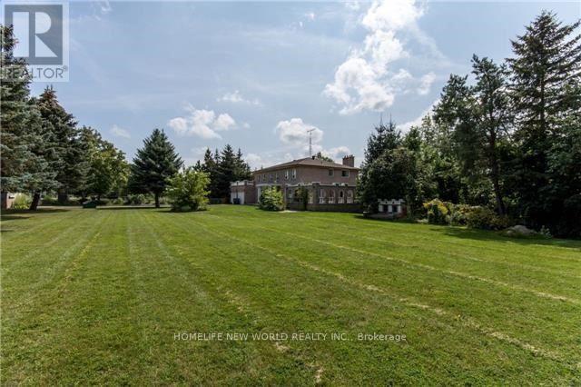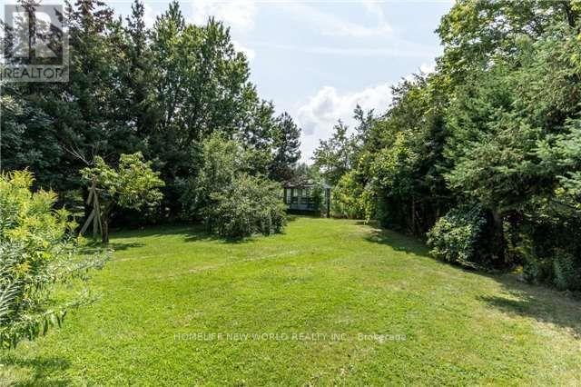12420 Old Kennedy Rd Caledon, Ontario L7C 2E8
4 Bedroom
3 Bathroom
Fireplace
Central Air Conditioning
Forced Air
$2,328,000
Rare Offering Of 2 Storey detached House 4 Bedrooms & A Spectacular 416 X 159 Ft Private Mature Lot In Beautiful Neighbourhood Back On Ravine/ Creek *1.42 Acre*Many Possibilities * Unique One Of The Kind Property And Would Like To Give New Charm To Existing Home*.Extras:All Elf's, Furnace & Ac, Hot Water Tank. All Appliances Fridge ,Stove, Washer, Dryer. New laminate floors in Dining rooms.**** EXTRAS **** All Elf's, Furnace & Ac, Hot Water Tank. All Existing Appliances Fridge, Stove, Washer, Dryer. (id:46317)
Property Details
| MLS® Number | W8113492 |
| Property Type | Single Family |
| Community Name | Rural Caledon |
| Amenities Near By | Park, Public Transit |
| Features | Cul-de-sac, Ravine |
| Parking Space Total | 12 |
Building
| Bathroom Total | 3 |
| Bedrooms Above Ground | 4 |
| Bedrooms Total | 4 |
| Basement Development | Unfinished |
| Basement Features | Separate Entrance |
| Basement Type | N/a (unfinished) |
| Construction Style Attachment | Detached |
| Cooling Type | Central Air Conditioning |
| Exterior Finish | Brick |
| Fireplace Present | Yes |
| Heating Fuel | Electric |
| Heating Type | Forced Air |
| Stories Total | 2 |
| Type | House |
Parking
| Attached Garage |
Land
| Acreage | No |
| Land Amenities | Park, Public Transit |
| Sewer | Septic System |
| Size Irregular | 416.03 X 159.4 Ft ; Irregular 1.42 Acres According To Mpac |
| Size Total Text | 416.03 X 159.4 Ft ; Irregular 1.42 Acres According To Mpac|1/2 - 1.99 Acres |
| Surface Water | River/stream |
Rooms
| Level | Type | Length | Width | Dimensions |
|---|---|---|---|---|
| Second Level | Primary Bedroom | 6.28 m | 4.06 m | 6.28 m x 4.06 m |
| Second Level | Bedroom 2 | 4.28 m | 3.74 m | 4.28 m x 3.74 m |
| Second Level | Bedroom 3 | 3.28 m | 4.02 m | 3.28 m x 4.02 m |
| Second Level | Bedroom 4 | 4.07 m | 3.25 m | 4.07 m x 3.25 m |
| Main Level | Living Room | 5.53 m | 4.5 m | 5.53 m x 4.5 m |
| Main Level | Family Room | 4.06 m | 4.59 m | 4.06 m x 4.59 m |
| Main Level | Dining Room | 4.13 m | 5.42 m | 4.13 m x 5.42 m |
| Main Level | Kitchen | 5.25 m | 4.2 m | 5.25 m x 4.2 m |
| Main Level | Dining Room | 4.2 m | 2.7 m | 4.2 m x 2.7 m |
https://www.realtor.ca/real-estate/26581564/12420-old-kennedy-rd-caledon-rural-caledon
DIANA TAO
Salesperson
(647) 868-5166
Salesperson
(647) 868-5166

HOMELIFE NEW WORLD REALTY INC.
201 Consumers Rd., Ste. 205
Toronto, Ontario M2J 4G8
201 Consumers Rd., Ste. 205
Toronto, Ontario M2J 4G8
(416) 490-1177
(416) 490-1928
www.homelifenewworld.com/
Interested?
Contact us for more information

