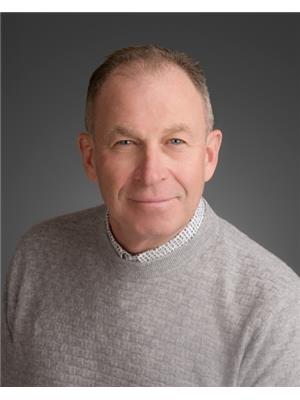124 Windward St St. Catharines, Ontario L2M 4C6
$724,900
This beautifully maintained 3-bdrm, 2-bthrm bungalow with an attached garage is located in the sought-after tree-lined north end area, close to a canal & walking trail. The property has undergone numerous recent updates, including a furnace and A/C in 2016, a new roof in 2014, a fireplace in 2016, a pool liner in 2015, a back upper deck in 2016, all windows & exterior doors, and the main floor bth. Features a bright Updated kitchen and a spacious dinette that includes a bay window. There is also a large living room with hardwood flooring and three bedrooms, all of which have hardwood flooring. The third bdrm is currently being used as a den and has patio doors that lead to a huge deck overlooking the beautifully landscaped private yard. In the yard, you will find an above ground pool with updated electrical for summer enjoyment. finished bsmnt incl a rec rm with a gas fireplace, a 3-piece bath, & an office space. convenient entrance from the garage that goes directly to the bsmnt.**** EXTRAS **** The property is situated in a great family area, close to excellent schools and numerous amenities (id:46317)
Property Details
| MLS® Number | X8155994 |
| Property Type | Single Family |
| Amenities Near By | Park, Public Transit |
| Features | Level Lot |
| Parking Space Total | 4 |
| Pool Type | Above Ground Pool |
Building
| Bathroom Total | 2 |
| Bedrooms Above Ground | 3 |
| Bedrooms Total | 3 |
| Architectural Style | Bungalow |
| Basement Development | Finished |
| Basement Features | Separate Entrance |
| Basement Type | N/a (finished) |
| Construction Style Attachment | Detached |
| Cooling Type | Central Air Conditioning |
| Exterior Finish | Brick, Vinyl Siding |
| Fireplace Present | Yes |
| Heating Fuel | Natural Gas |
| Heating Type | Forced Air |
| Stories Total | 1 |
| Type | House |
Parking
| Attached Garage |
Land
| Acreage | No |
| Land Amenities | Park, Public Transit |
| Size Irregular | 60.11 X 111.9 Ft |
| Size Total Text | 60.11 X 111.9 Ft |
Rooms
| Level | Type | Length | Width | Dimensions |
|---|---|---|---|---|
| Basement | Recreational, Games Room | 3.89 m | 9.19 m | 3.89 m x 9.19 m |
| Basement | Office | 3.06 m | 2.74 m | 3.06 m x 2.74 m |
| Basement | Utility Room | 3.78 m | 4.84 m | 3.78 m x 4.84 m |
| Main Level | Kitchen | 3.04 m | 3.43 m | 3.04 m x 3.43 m |
| Main Level | Eating Area | 3.04 m | 2.25 m | 3.04 m x 2.25 m |
| Main Level | Living Room | 4.06 m | 4.86 m | 4.06 m x 4.86 m |
| Main Level | Primary Bedroom | 3.97 m | 3.02 m | 3.97 m x 3.02 m |
| Main Level | Bedroom 2 | 2.92 m | 2.76 m | 2.92 m x 2.76 m |
| Main Level | Bedroom 3 | 2.92 m | 3.61 m | 2.92 m x 3.61 m |
| Main Level | Laundry Room | 3 m | 4.36 m | 3 m x 4.36 m |
https://www.realtor.ca/real-estate/26642609/124-windward-st-st-catharines

231 Oak Park Blvd #400a
Oakville, Ontario L6H 7S8
(905) 257-3633
(905) 257-3550
Interested?
Contact us for more information










































