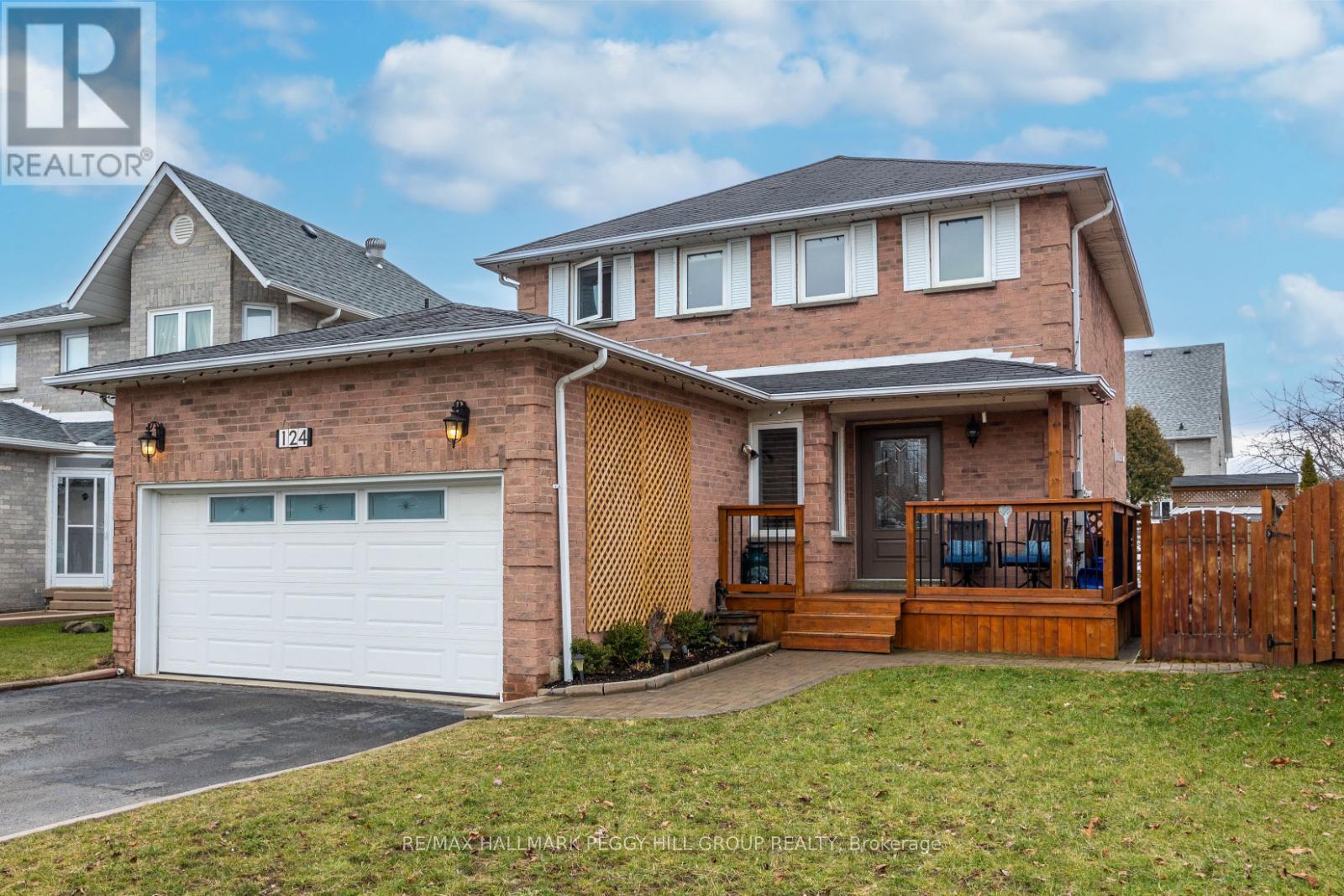124 Sunforest Dr Brampton, Ontario L6Z 4B6
$1,248,000
RENOVATED HAVEN WITH INGROUND SALTWATER POOL ON A LARGE LOT CLOSE TO AMENITIES & HWY 10! Located in Heart Lake in North Brampton, this home offers an exceptional living experience in a mature, tree-filled neighbourhood. Positioned strategically near Hwy 10, it provides easy access to shopping, dining & amenities. Ideal for active individuals, it's close to Turnberry Golf Club, Loafers Lake Rec Centre, Heart Lake Conservation Park & Jim Archdekin Rec Centre. The property features a spacious lot with an inground saltwater pool, a stamped concrete patio & a transformed bar for socializing. The 1800 sqft A/G interior boasts a renovated kitchen with a large island, two distinct living rooms & California shutters for style & privacy. The primary retreat on the second floor includes a 3pc ensuite, while the fully finished basement offers additional living space with a rec room, laundry room & an office. This home offers a delightful living experience. (id:46317)
Property Details
| MLS® Number | W8158856 |
| Property Type | Single Family |
| Community Name | Heart Lake West |
| Amenities Near By | Park, Place Of Worship, Public Transit |
| Community Features | Community Centre |
| Parking Space Total | 5 |
| Pool Type | Inground Pool |
Building
| Bathroom Total | 3 |
| Bedrooms Above Ground | 3 |
| Bedrooms Total | 3 |
| Basement Development | Finished |
| Basement Type | Full (finished) |
| Construction Style Attachment | Detached |
| Cooling Type | Central Air Conditioning |
| Exterior Finish | Brick |
| Fireplace Present | Yes |
| Heating Fuel | Natural Gas |
| Heating Type | Forced Air |
| Stories Total | 2 |
| Type | House |
Parking
| Attached Garage |
Land
| Acreage | No |
| Land Amenities | Park, Place Of Worship, Public Transit |
| Size Irregular | 39.33 X 149 Ft |
| Size Total Text | 39.33 X 149 Ft |
| Surface Water | Lake/pond |
Rooms
| Level | Type | Length | Width | Dimensions |
|---|---|---|---|---|
| Second Level | Primary Bedroom | 5.51 m | 3.78 m | 5.51 m x 3.78 m |
| Second Level | Bedroom 2 | 3.2 m | 3.63 m | 3.2 m x 3.63 m |
| Second Level | Bedroom 3 | 3.02 m | 4.6 m | 3.02 m x 4.6 m |
| Basement | Recreational, Games Room | 9.53 m | 6.22 m | 9.53 m x 6.22 m |
| Basement | Office | 4.5 m | 3 m | 4.5 m x 3 m |
| Main Level | Kitchen | 4.83 m | 3.15 m | 4.83 m x 3.15 m |
| Main Level | Dining Room | 2.97 m | 3.28 m | 2.97 m x 3.28 m |
| Main Level | Living Room | 3.33 m | 4.22 m | 3.33 m x 4.22 m |
| Main Level | Living Room | 4.78 m | 3.38 m | 4.78 m x 3.38 m |
Utilities
| Sewer | Installed |
| Natural Gas | Installed |
| Electricity | Installed |
| Cable | Available |
https://www.realtor.ca/real-estate/26647195/124-sunforest-dr-brampton-heart-lake-west

374 Huronia Road #101, 106415 & 106419
Barrie, Ontario L4N 8Y9
(705) 739-4455
(866) 919-5276
www.peggyhill.com/

Salesperson
(705) 739-4455
374 Huronia Road #101, 106415 & 106419
Barrie, Ontario L4N 8Y9
(705) 739-4455
(866) 919-5276
www.peggyhill.com/
Interested?
Contact us for more information




















