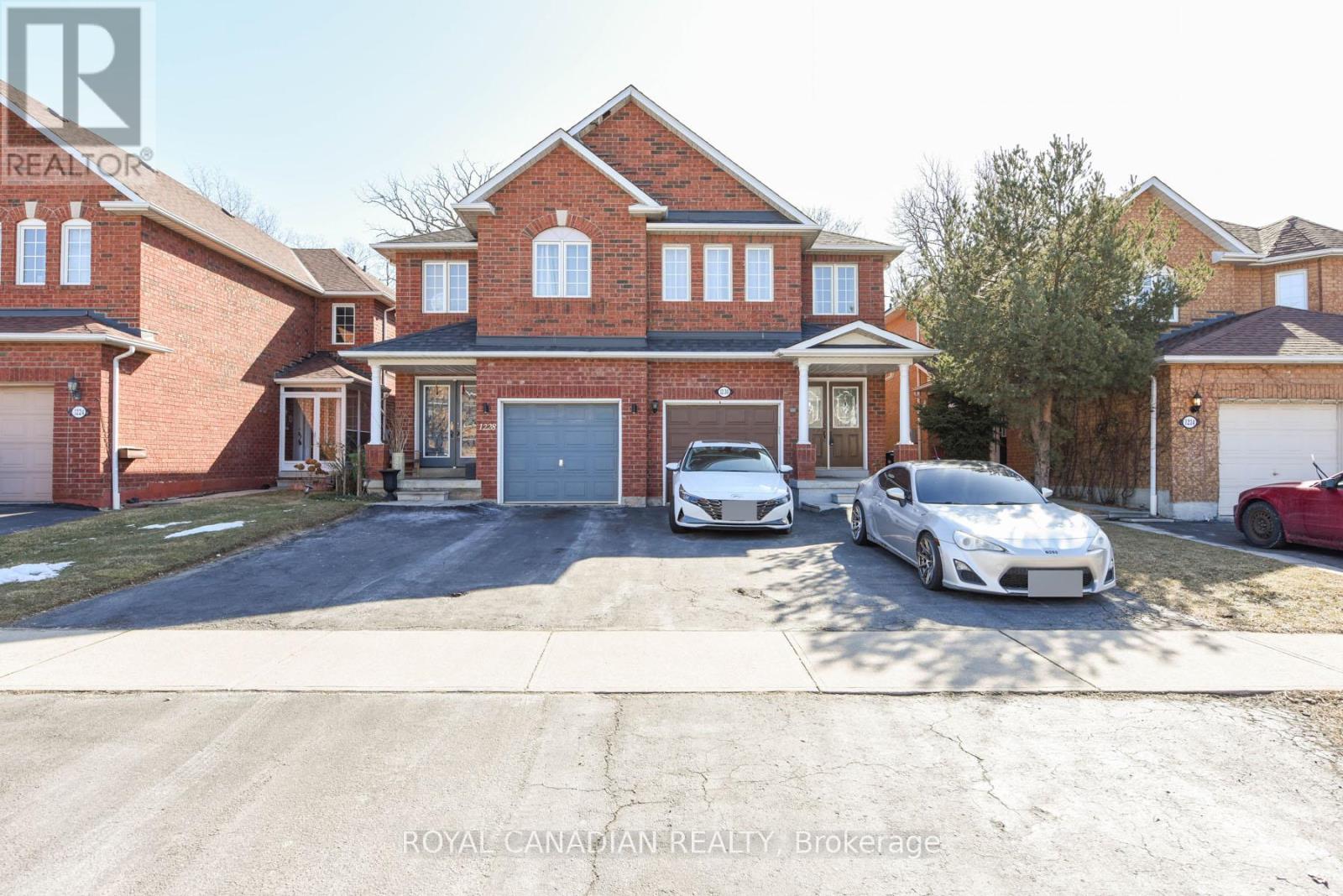1230 Prestonwood Cres Mississauga, Ontario L5V 2V3
$1,199,000
Exquisitely appointed, this stunning semi-detached residence boasts a bright and expansive interior within the coveted Heartland Center locale, nestled upon a ravine lot with unobstructed rear views. Meticulously upgraded throughout, the home features a grand double door entry, illuminating potlights, and an elegant oak staircase complementing the hardwood flooring on the main level. Laminate flooring graces the second floor and basement areas, where a fully finished basement awaits, complete with a generous bedroom, a contemporary 3-piece washroom, and a well-appointed kitchen. Adding to its allure, the home offers a separate basement entrance accessible via the garage, an extended driveway, and a spacious kitchen with a charming breakfast area. (id:46317)
Property Details
| MLS® Number | W8155862 |
| Property Type | Single Family |
| Community Name | East Credit |
| Parking Space Total | 4 |
Building
| Bathroom Total | 4 |
| Bedrooms Above Ground | 3 |
| Bedrooms Below Ground | 1 |
| Bedrooms Total | 4 |
| Basement Development | Finished |
| Basement Features | Separate Entrance |
| Basement Type | N/a (finished) |
| Construction Style Attachment | Semi-detached |
| Cooling Type | Central Air Conditioning |
| Exterior Finish | Brick |
| Heating Fuel | Natural Gas |
| Heating Type | Forced Air |
| Stories Total | 2 |
| Type | House |
Parking
| Attached Garage |
Land
| Acreage | No |
| Size Irregular | 22.34 X 129.59 Ft |
| Size Total Text | 22.34 X 129.59 Ft |
Rooms
| Level | Type | Length | Width | Dimensions |
|---|---|---|---|---|
| Second Level | Primary Bedroom | 4.45 m | 4.75 m | 4.45 m x 4.75 m |
| Second Level | Bedroom 2 | 2.99 m | 4.27 m | 2.99 m x 4.27 m |
| Second Level | Bedroom 3 | 2.99 m | 4.57 m | 2.99 m x 4.57 m |
| Basement | Bedroom | Measurements not available | ||
| Basement | Kitchen | Measurements not available | ||
| Basement | Laundry Room | Measurements not available | ||
| Main Level | Living Room | 2.26 m | 4 m | 2.26 m x 4 m |
| Main Level | Family Room | 2.93 m | 4.88 m | 2.93 m x 4.88 m |
| Main Level | Dining Room | 2.93 m | 3.2 m | 2.93 m x 3.2 m |
| Main Level | Kitchen | 2.16 m | 7.09 m | 2.16 m x 7.09 m |
https://www.realtor.ca/real-estate/26642516/1230-prestonwood-cres-mississauga-east-credit

Salesperson
(905) 364-0727
(647) 553-3688

2896 Slough St Unit #1
Mississauga, Ontario L4T 1G3
(905) 364-0727
(905) 364-0728
www.royalcanadianrealty.com
Interested?
Contact us for more information










































