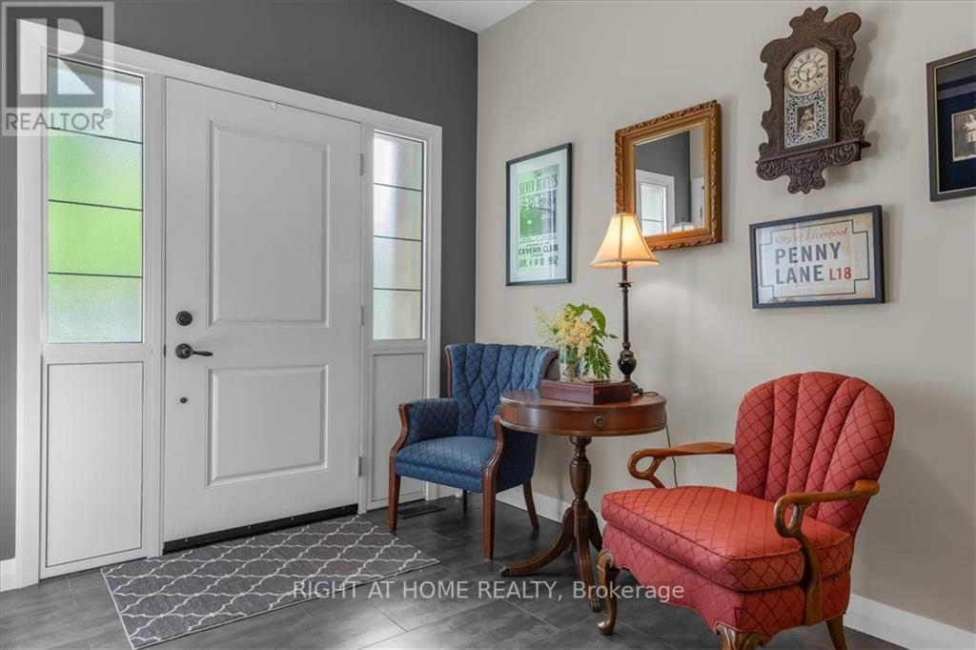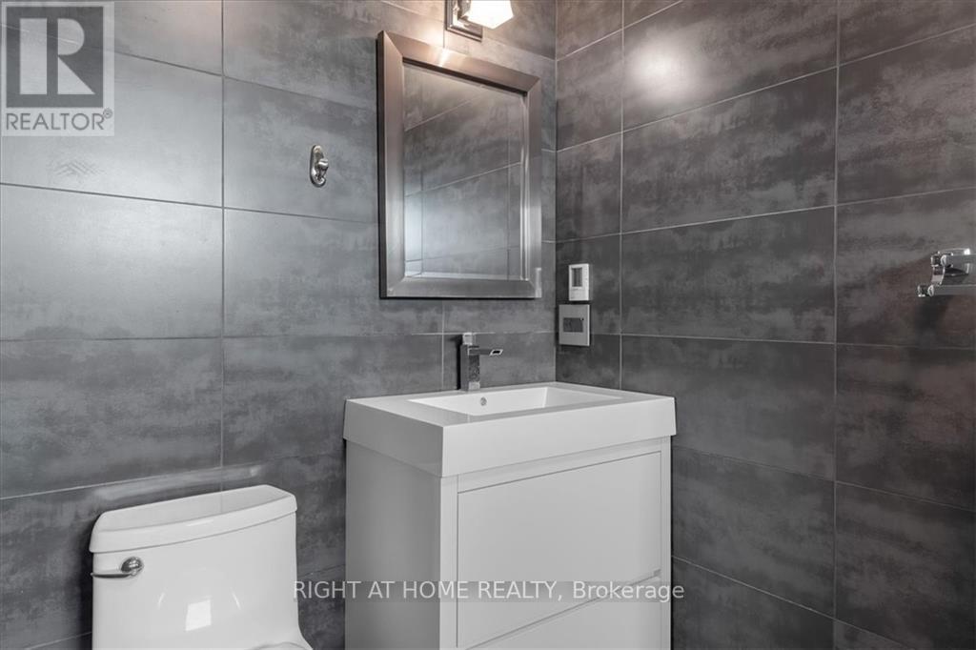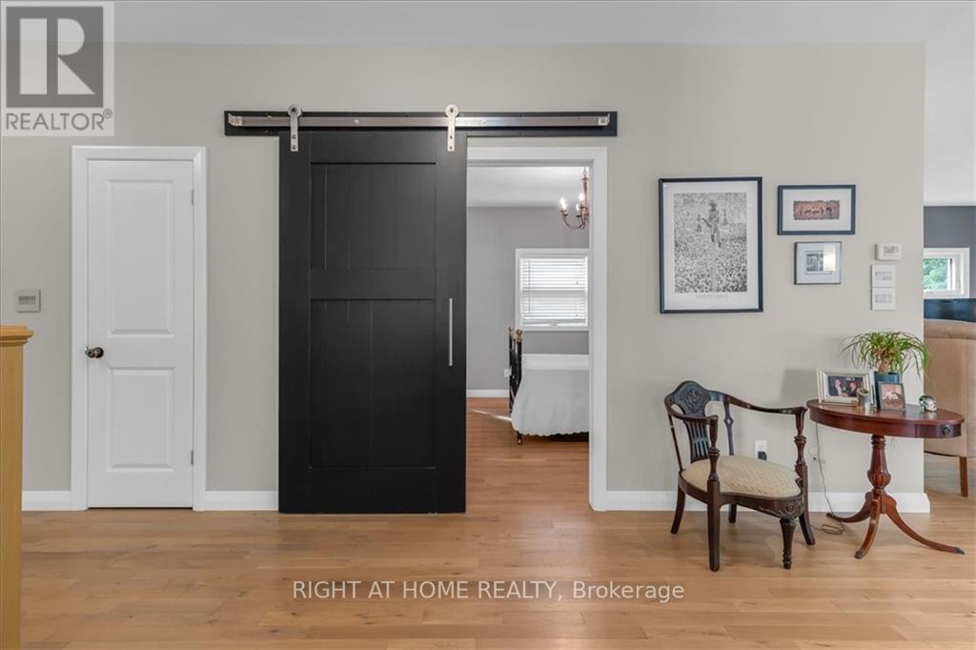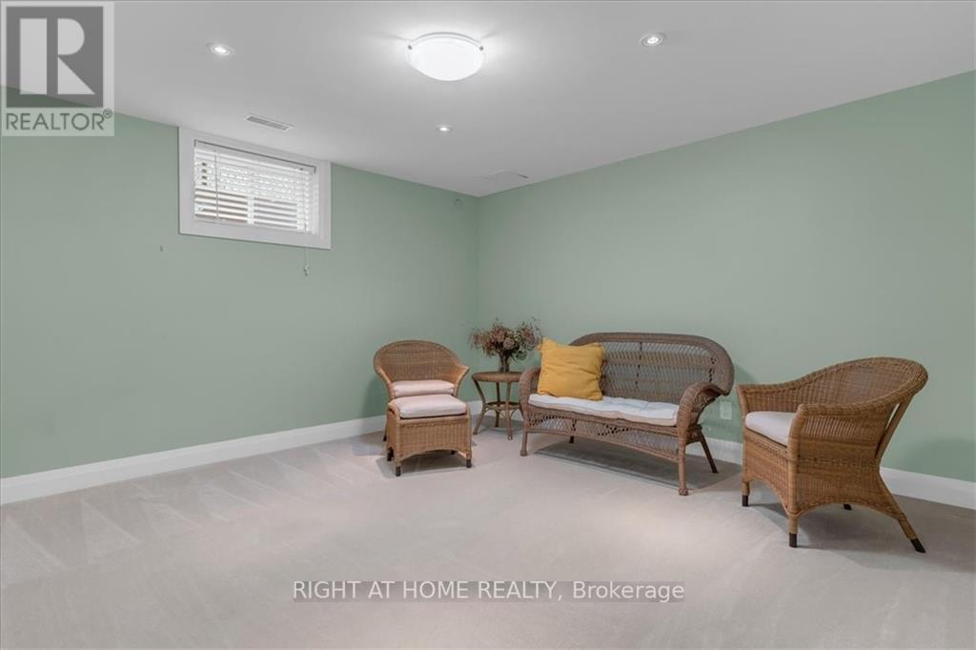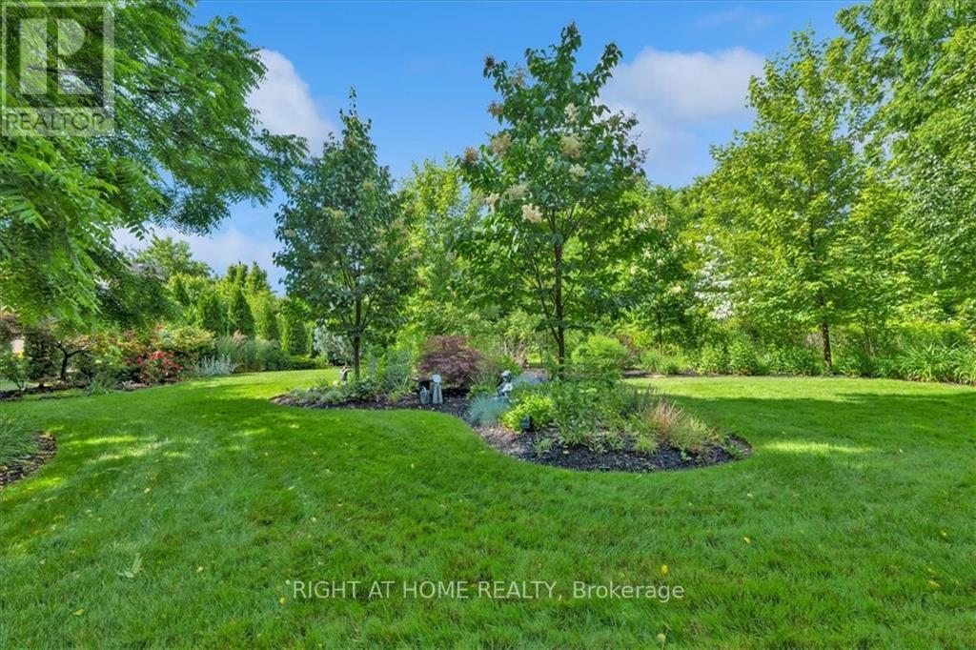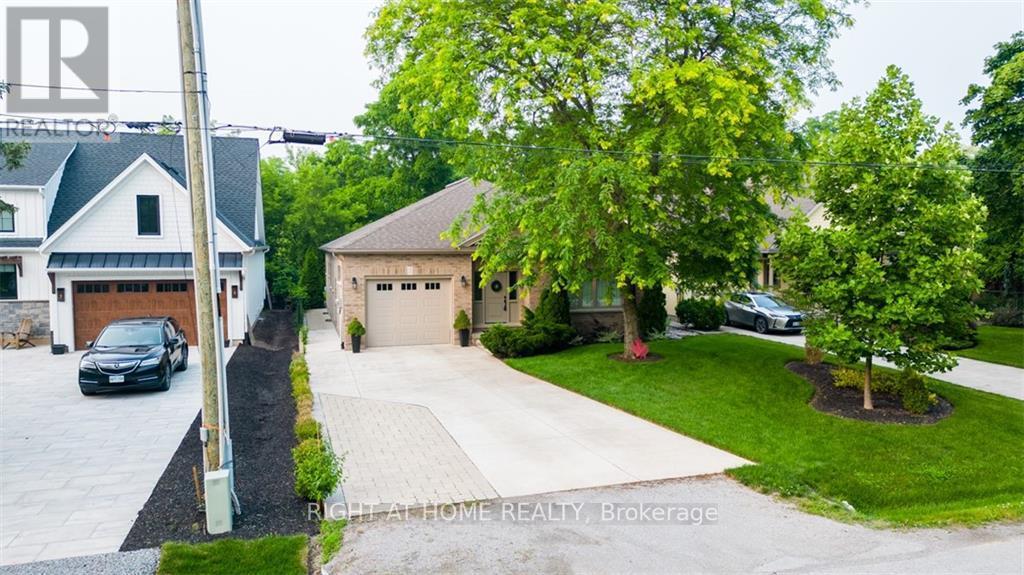123 William St Niagara-On-The-Lake, Ontario L0S 1J0
$1,849,000
Over 3200 sq ft of finished space. Be the first to debut! Enter through the front foyer and prepare to be amazed. The first thing you will notice is how spacious the home is, hardwood floors throughout the main floor and the wall-to-wall windows facing the back garden! The owner purchased additional land in the rear of the property becoming a large park like setting with beautiful trees and gardens. This bungalow offers 1800 sf ft on the main with 2 large bedrooms,1 office and 3 bathrooms.The lower level has an additional 2 bedrooms, huge family room with wall-to-wall custom-built ins, bathroom, 2nd kitchen/laundry and walk in storage pantry. The large kitchen with granite countertops consists of a large island, eating area and plenty of top-quality cupboards. Walk through the glass patio doors to the gardens onto a (approx.) 30x20 sq ft deck made of composite material to last! The great room overlooking the gardens has a beautiful fireplace and mantel.**** EXTRAS **** 225 Amp, Walk in closet on main floor was originally used for stacking washer/dryer option to convert back.Forced air (A/C type). Extra lot purchased behind home almost ttl 1/4 acre. Roof was 50% (2020) (id:46317)
Open House
This property has open houses!
2:00 pm
Ends at:4:00 pm
Property Details
| MLS® Number | X6748866 |
| Property Type | Single Family |
| Parking Space Total | 7 |
Building
| Bathroom Total | 4 |
| Bedrooms Above Ground | 2 |
| Bedrooms Below Ground | 2 |
| Bedrooms Total | 4 |
| Architectural Style | Bungalow |
| Basement Development | Finished |
| Basement Type | Full (finished) |
| Construction Style Attachment | Detached |
| Exterior Finish | Brick |
| Fireplace Present | Yes |
| Heating Fuel | Natural Gas |
| Heating Type | Forced Air |
| Stories Total | 1 |
| Type | House |
Parking
| Attached Garage |
Land
| Acreage | No |
| Size Irregular | 50 X 160 Ft |
| Size Total Text | 50 X 160 Ft |
Rooms
| Level | Type | Length | Width | Dimensions |
|---|---|---|---|---|
| Basement | Family Room | 4.97 m | 9.04 m | 4.97 m x 9.04 m |
| Basement | Laundry Room | 2.32 m | 3.35 m | 2.32 m x 3.35 m |
| Basement | Bedroom 3 | 4.04 m | 4.19 m | 4.04 m x 4.19 m |
| Basement | Bedroom 4 | 4.04 m | 4.26 m | 4.04 m x 4.26 m |
| Main Level | Foyer | 2.52 m | 7.32 m | 2.52 m x 7.32 m |
| Main Level | Primary Bedroom | 5.08 m | 6.16 m | 5.08 m x 6.16 m |
| Main Level | Office | 3.78 m | 2.49 m | 3.78 m x 2.49 m |
| Main Level | Bedroom 2 | 4.14 m | 3.2 m | 4.14 m x 3.2 m |
| Main Level | Great Room | 4.29 m | 4.74 m | 4.29 m x 4.74 m |
| Main Level | Dining Room | 7.75 m | 2.84 m | 7.75 m x 2.84 m |
| Main Level | Kitchen | 7.75 m | 3.2 m | 7.75 m x 3.2 m |
Utilities
| Sewer | Available |
| Natural Gas | Available |
| Electricity | Available |
| Cable | Available |
https://www.realtor.ca/real-estate/25955324/123-william-st-niagara-on-the-lake
Salesperson
(905) 637-1700
5111 New Street Unit 104
Burlington, Ontario L7L 1V2
(905) 637-1700
Interested?
Contact us for more information




