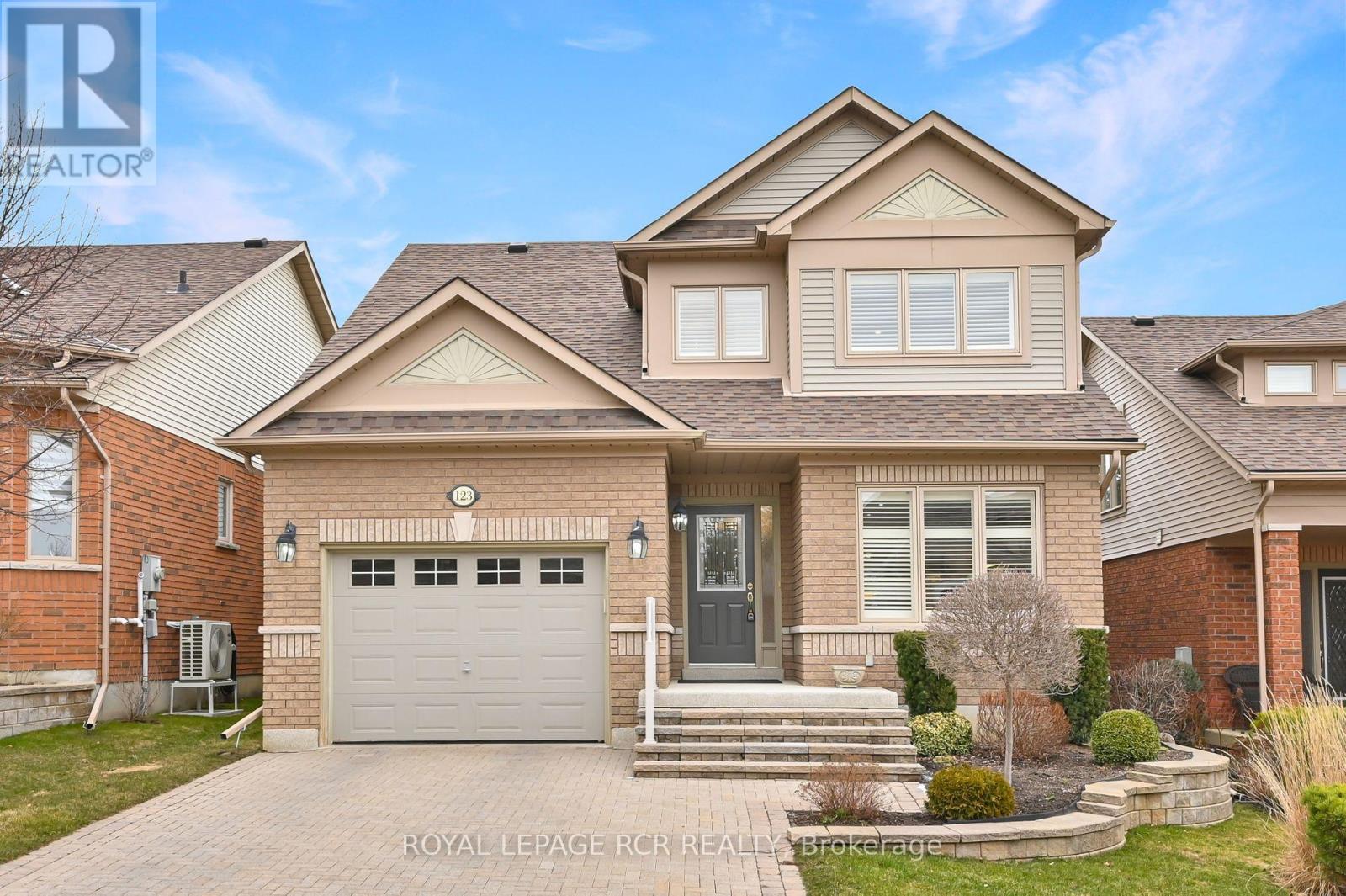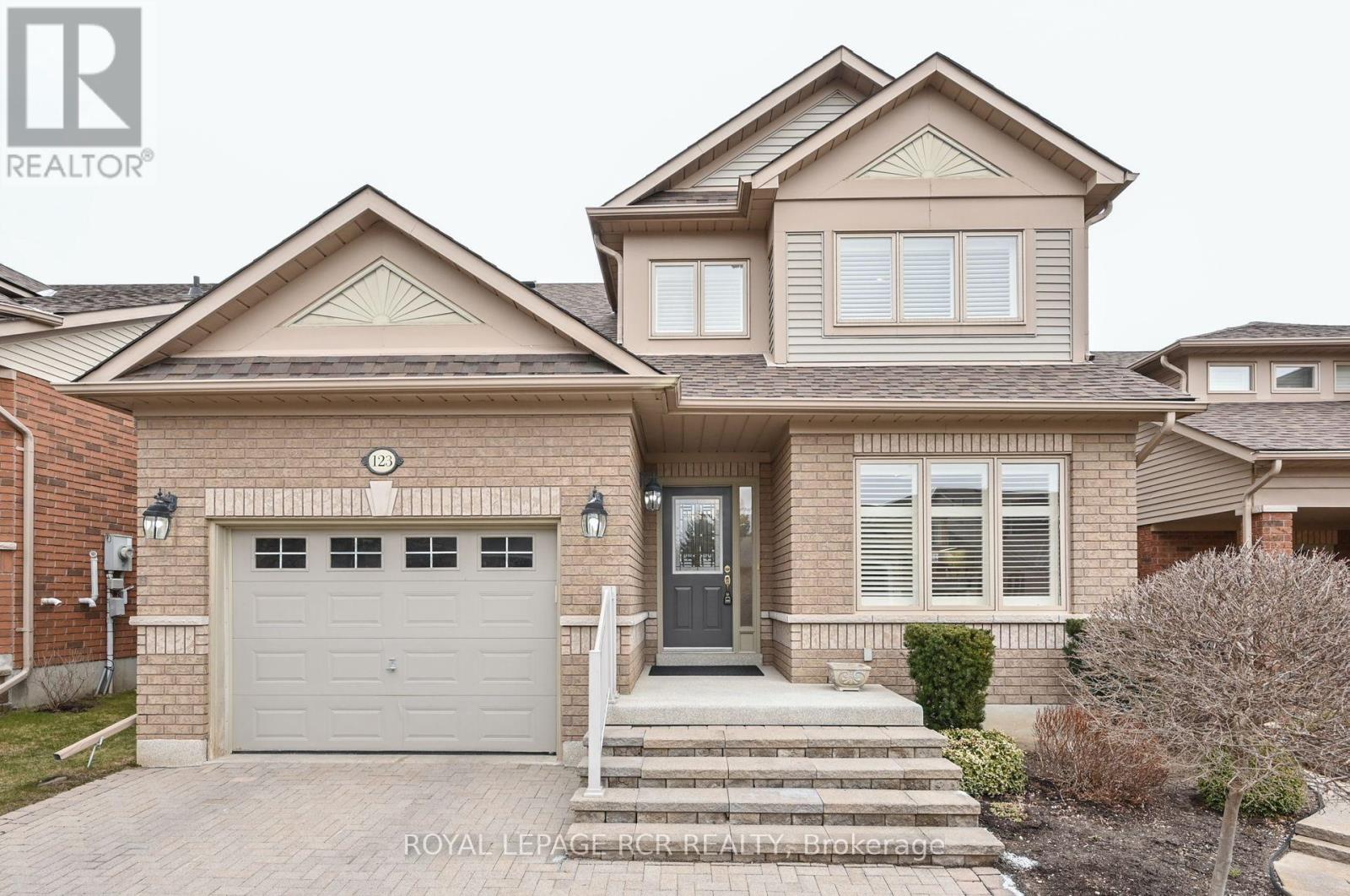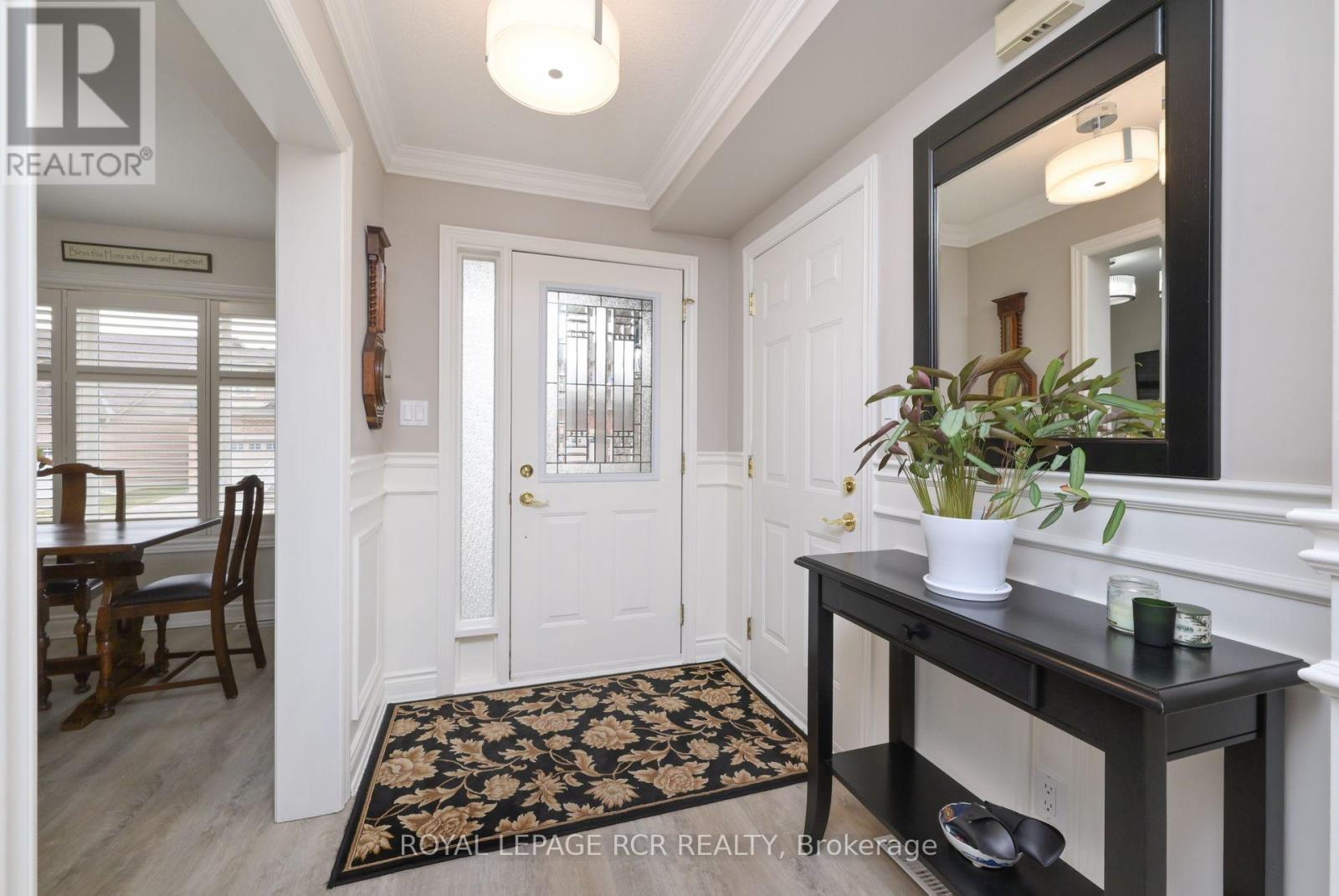123 Sunset Blvd New Tecumseth, Ontario L9R 2G9
$899,900Maintenance,
$595 Monthly
Maintenance,
$595 MonthlyWelcome home - your search is over! This beautifully updated bungaloft backing onto the golf course will tick all the boxes on your list. From the moment you walk through the front door you will see how well cared for this home is. The updated, eat in kitchen offers granite countertops, lovely, vinyl flooring and newer black charcoal stainless appliances. The sunny living/dining rooms feature hardwood flooring, a fireplace, new skylights and a walk out to the deck. The primary bedroom is large and bright with a walk in closet and an updated 4 pc ensuite. The spacious loft is perfect for an extra bedroom, office or den with a 3 pc ensuite. The professionally done lower level has a family room with a second fireplace, a bedroom for guests or family, a renovated 3 pc bath and a space for a home gym or hobby/craft/sewing room. Nothing to do here but move in and enjoy the active adult lifestyle that Briar Hill offers.**** EXTRAS **** New roof and skylights in 2023, stove and microwave 2022, new AC in 2020 (id:46317)
Property Details
| MLS® Number | N8173182 |
| Property Type | Single Family |
| Community Name | Alliston |
| Amenities Near By | Hospital, Place Of Worship |
| Community Features | Community Centre |
| Features | Ravine, Balcony |
| Parking Space Total | 3 |
Building
| Bathroom Total | 4 |
| Bedrooms Above Ground | 2 |
| Bedrooms Below Ground | 1 |
| Bedrooms Total | 3 |
| Amenities | Party Room, Visitor Parking, Exercise Centre, Recreation Centre |
| Basement Type | Full |
| Construction Style Attachment | Detached |
| Cooling Type | Central Air Conditioning |
| Exterior Finish | Brick |
| Fireplace Present | Yes |
| Heating Fuel | Natural Gas |
| Heating Type | Forced Air |
| Type | House |
Parking
| Garage | |
| Visitor Parking |
Land
| Acreage | No |
| Land Amenities | Hospital, Place Of Worship |
Rooms
| Level | Type | Length | Width | Dimensions |
|---|---|---|---|---|
| Lower Level | Family Room | 8.38 m | 4.39 m | 8.38 m x 4.39 m |
| Lower Level | Bedroom | 3.99 m | 3.45 m | 3.99 m x 3.45 m |
| Lower Level | Other | 3.05 m | 3.51 m | 3.05 m x 3.51 m |
| Lower Level | Utility Room | Measurements not available | ||
| Main Level | Kitchen | 7.26 m | 2.74 m | 7.26 m x 2.74 m |
| Main Level | Eating Area | 7.26 m | 2.74 m | 7.26 m x 2.74 m |
| Main Level | Dining Room | 7.32 m | 3.89 m | 7.32 m x 3.89 m |
| Main Level | Living Room | 7.32 m | 3.89 m | 7.32 m x 3.89 m |
| Main Level | Primary Bedroom | 4.11 m | 4.57 m | 4.11 m x 4.57 m |
| Upper Level | Loft | 6.85 m | 4.67 m | 6.85 m x 4.67 m |
| In Between | Laundry Room | 1.63 m | 1.75 m | 1.63 m x 1.75 m |
https://www.realtor.ca/real-estate/26667925/123-sunset-blvd-new-tecumseth-alliston


7 Victoria St. West, Po Box 759
Alliston, Ontario L9R 1V9
(705) 435-3000
(705) 435-3001
Interested?
Contact us for more information





