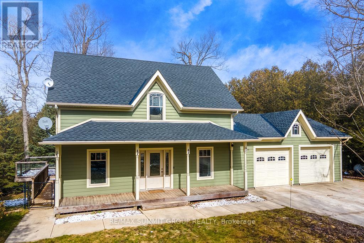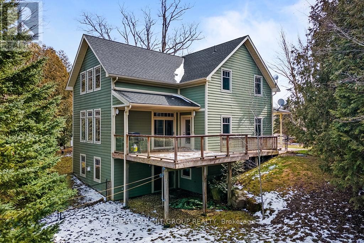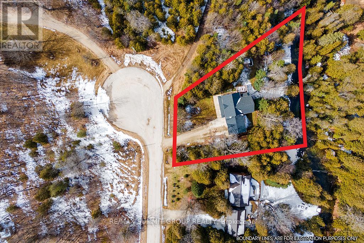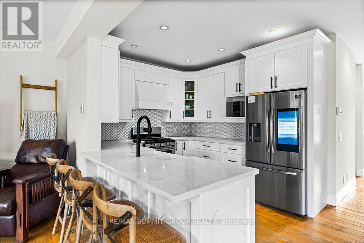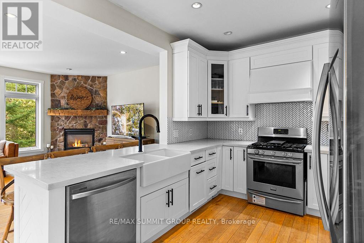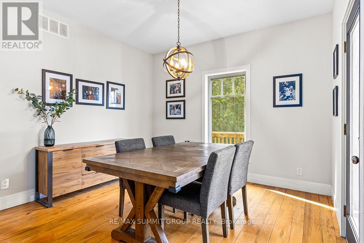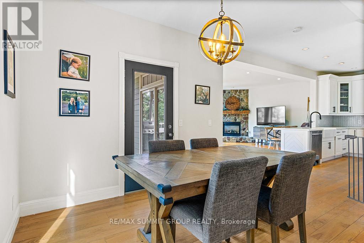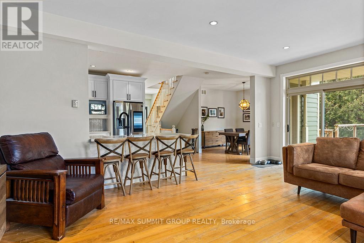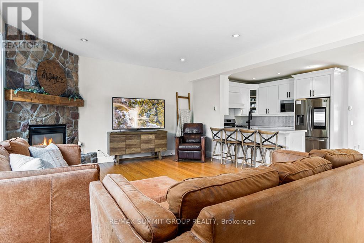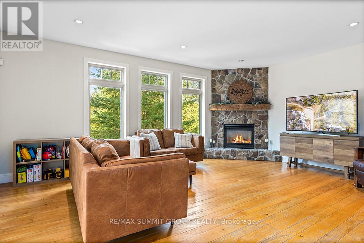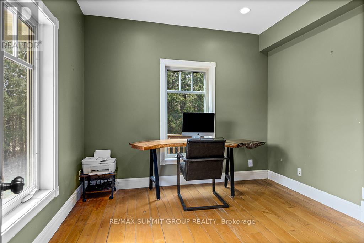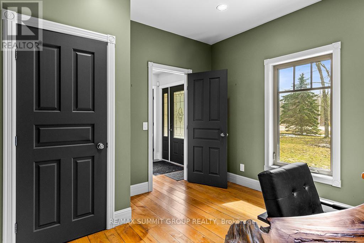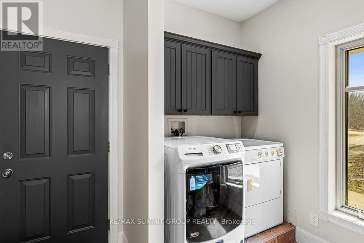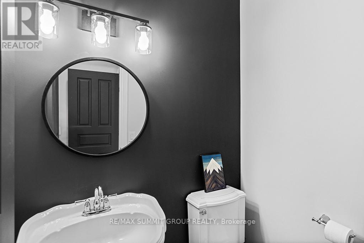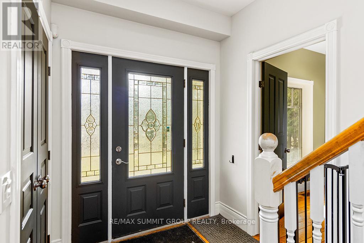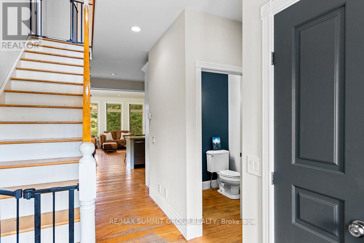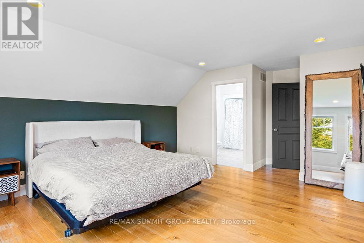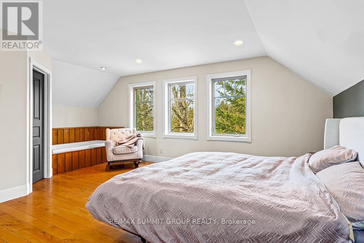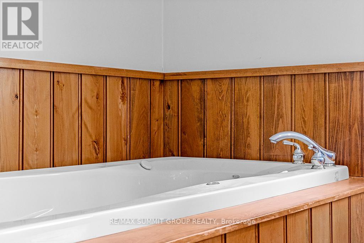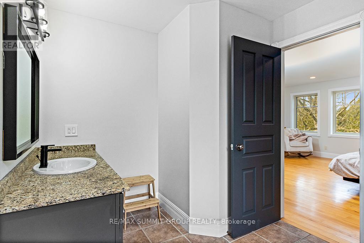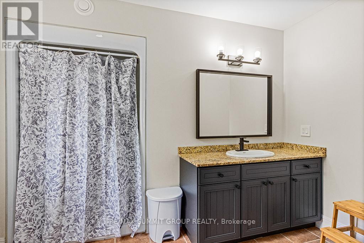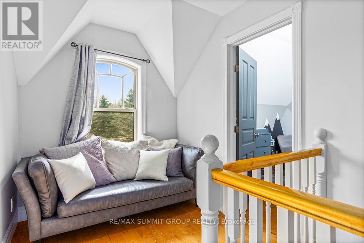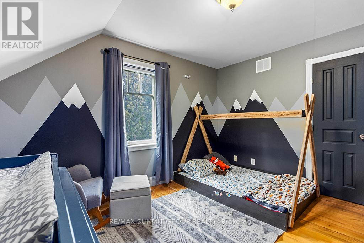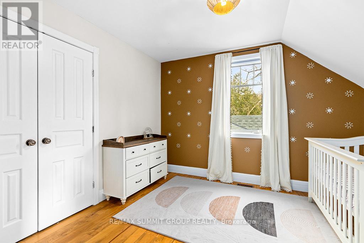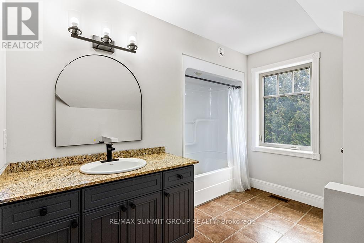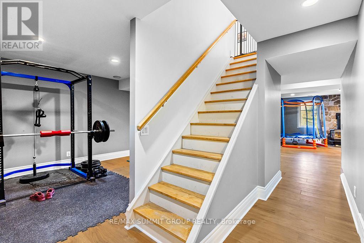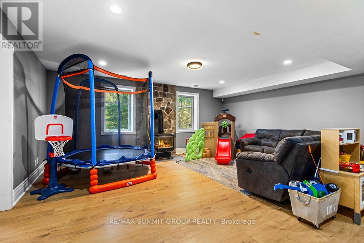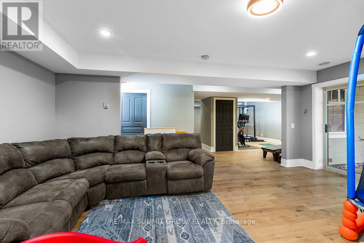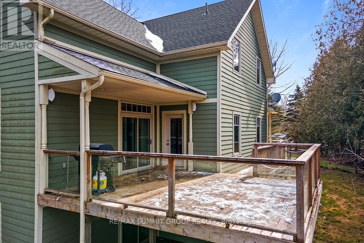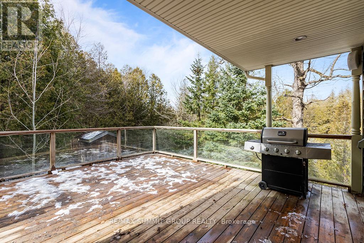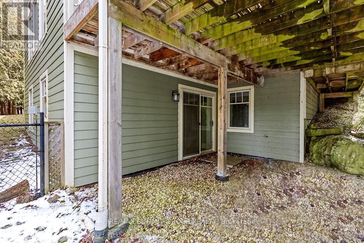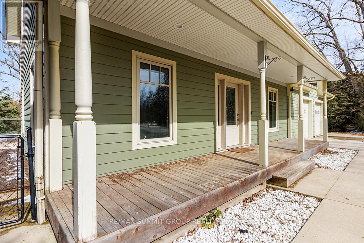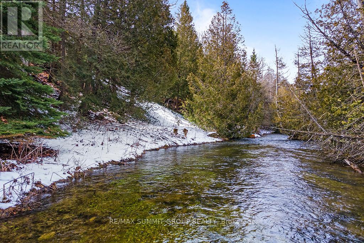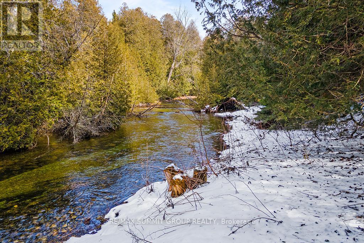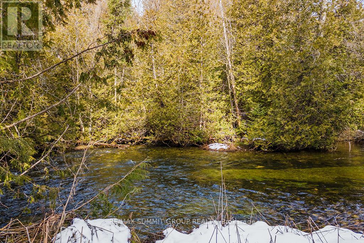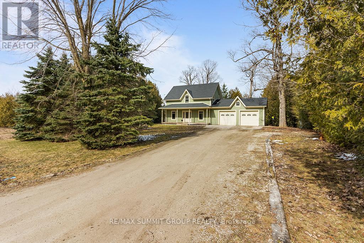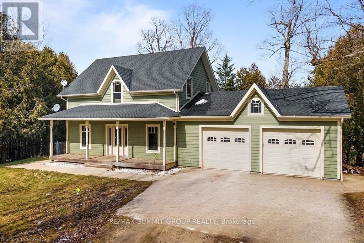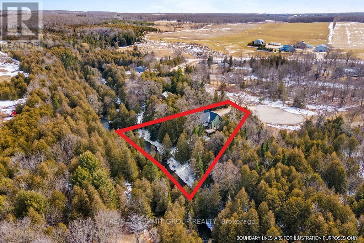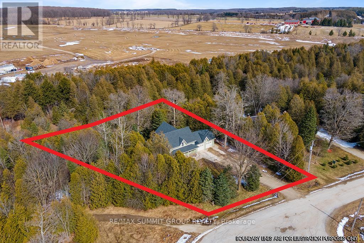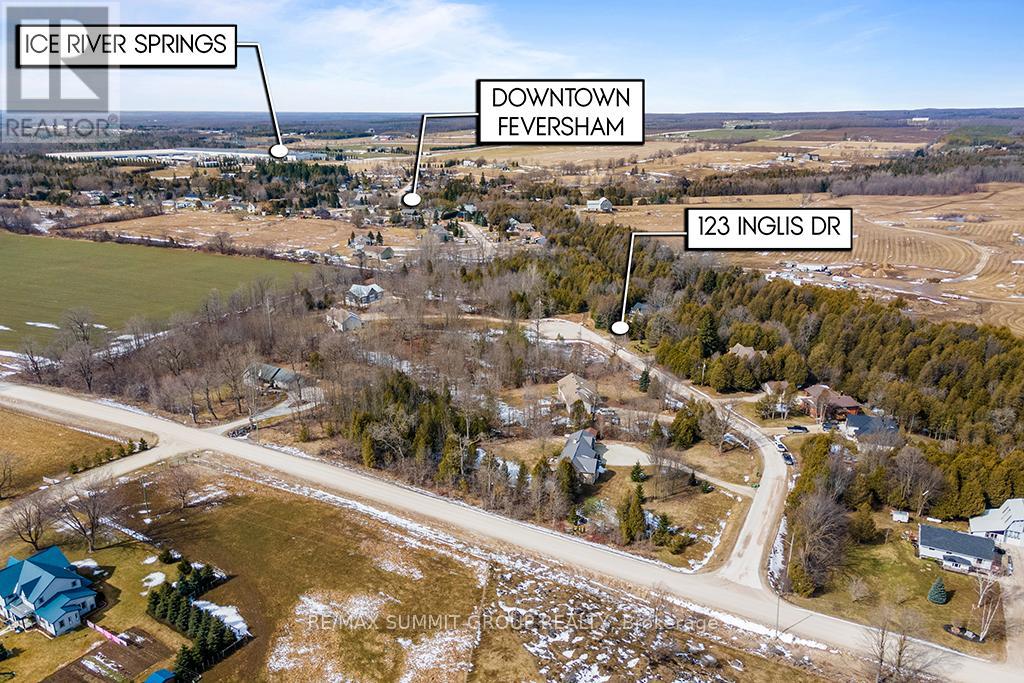123 Inglis Dr Grey Highlands, Ontario N0C 1M0
$1,050,000
As you step inside this 4 bed 4 bath home you'll feel the warm & inviting atmosphere. Featuring an updated kitchen with breakfast bar & granite countertops. Solid wood interior doors & beech plank flooring add a touch of rustic elegance. These floors have been well loved but can easily be refinished to update & refresh this space. Entertain in the open-concept living & dining areas, each with a walkout to back deck & enhanced by 9-foot ceilings & oversized windows with views of the Beaver River. Main floor bdrm provides versatile space that can be a toy room or an office. The mudrm is accessed off the attd garage, plus laundry rm & a 2 pc bath add to the convenience of this level. Upstairs, the master suite offers a 4 pc ensuite & walk-in closet plus 2 bdrms & 4 pc bath. Fully finished walkout basement provides addt'l living space, with family rm & games area, complete with bonus 2-piece bath. In its peaceful atmosphere, this riverside home is a haven for creating lasting memories.**** EXTRAS **** All showings must be booked via ShowingTime MLS# 40553108 (id:46317)
Property Details
| MLS® Number | X8142642 |
| Property Type | Single Family |
| Community Name | Rural Grey Highlands |
| Parking Space Total | 8 |
Building
| Bathroom Total | 4 |
| Bedrooms Above Ground | 3 |
| Bedrooms Total | 3 |
| Basement Development | Finished |
| Basement Type | Full (finished) |
| Construction Style Attachment | Detached |
| Cooling Type | Central Air Conditioning |
| Exterior Finish | Wood |
| Fireplace Present | Yes |
| Heating Fuel | Propane |
| Heating Type | Forced Air |
| Stories Total | 2 |
| Type | House |
Parking
| Attached Garage |
Land
| Acreage | No |
| Sewer | Septic System |
| Size Irregular | 99.99 X 206.94 Ft |
| Size Total Text | 99.99 X 206.94 Ft|1/2 - 1.99 Acres |
Rooms
| Level | Type | Length | Width | Dimensions |
|---|---|---|---|---|
| Second Level | Primary Bedroom | 6.1 m | 4.57 m | 6.1 m x 4.57 m |
| Second Level | Bedroom | 3.78 m | 3.3 m | 3.78 m x 3.3 m |
| Second Level | Bedroom | 3.78 m | 3.3 m | 3.78 m x 3.3 m |
| Lower Level | Family Room | 5.79 m | 4.67 m | 5.79 m x 4.67 m |
| Lower Level | Games Room | 6.71 m | 3.1 m | 6.71 m x 3.1 m |
| Lower Level | Utility Room | 5.64 m | 3.2 m | 5.64 m x 3.2 m |
| Main Level | Kitchen | 3.3 m | 2.95 m | 3.3 m x 2.95 m |
| Main Level | Living Room | 6.1 m | 4.72 m | 6.1 m x 4.72 m |
| Main Level | Dining Room | 3.3 m | 3.51 m | 3.3 m x 3.51 m |
| Main Level | Laundry Room | 1.6 m | 2.06 m | 1.6 m x 2.06 m |
| Main Level | Foyer | 1.52 m | 2.13 m | 1.52 m x 2.13 m |
| Main Level | Bedroom | 3.3 m | 3.51 m | 3.3 m x 3.51 m |
https://www.realtor.ca/real-estate/26623779/123-inglis-dr-grey-highlands-rural-grey-highlands
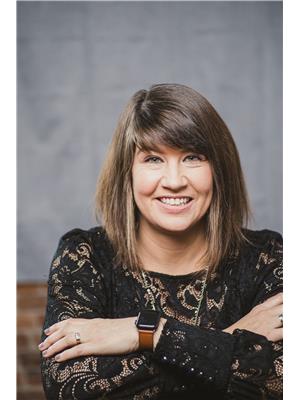
Broker of Record
(519) 924-3513
1 Toronto Road
Flesherton, Ontario N0C 1E0
(519) 924-3513
(519) 924-3838
www.reviseyoursize.ca/
Interested?
Contact us for more information

