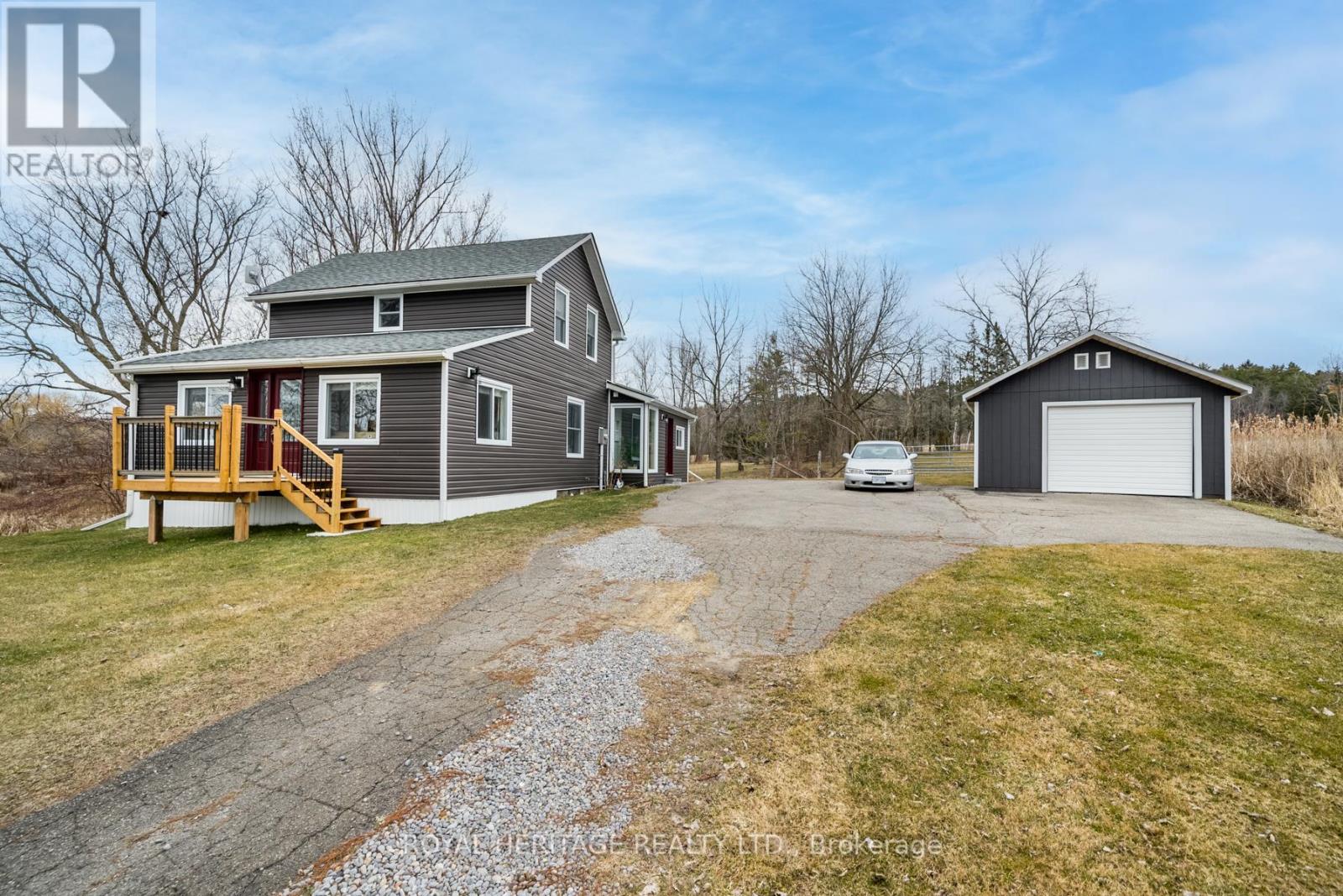12200 County 2 Rd Alnwick/haldimand, Ontario K0K 1S0
$950,000
Discover a masterpiece of renovation, where rustic charm meets modern elegance in a spacious 4-bedroom, 2-bathroom farmhouse. This home has been meticulously transformed, offering a blend of comfort and style that caters to contemporary tastes while preserving its traditional feel. The primary suite, bathed in natural light from a skylight, offers a tranquil retreat. From the ground up, everything is new: windows, siding, roof, insulation, drywall, lighting, and flooring. The kitchen and bathrooms are designed to perfection, equipped with the latest appliances and chic finishes. Situated on over 11 acres of tranquility. This estate includes two picturesque ponds, a functional barn with hydro, a paved driveway, and a 1.5 detached garage. This property offers the perfect backdrop for a serene lifestyle or a passion for the outdoors. Perfect hobby farm property conveniently located just minutes to the 401 for an easy commute. Change you life. Move here! (id:46317)
Open House
This property has open houses!
12:00 pm
Ends at:2:00 pm
1:00 pm
Ends at:3:00 pm
Property Details
| MLS® Number | X8169588 |
| Property Type | Single Family |
| Community Name | Rural Alnwick/Haldimand |
| Community Features | Community Centre, School Bus |
| Features | Wooded Area |
| Parking Space Total | 8 |
| View Type | View |
Building
| Bathroom Total | 2 |
| Bedrooms Above Ground | 4 |
| Bedrooms Total | 4 |
| Basement Development | Unfinished |
| Basement Type | N/a (unfinished) |
| Construction Style Attachment | Detached |
| Exterior Finish | Vinyl Siding |
| Heating Fuel | Propane |
| Heating Type | Forced Air |
| Stories Total | 2 |
| Type | House |
Parking
| Detached Garage |
Land
| Acreage | Yes |
| Sewer | Septic System |
| Size Irregular | 518.19 X 806.09 Ft |
| Size Total Text | 518.19 X 806.09 Ft|10 - 24.99 Acres |
| Surface Water | Lake/pond |
Rooms
| Level | Type | Length | Width | Dimensions |
|---|---|---|---|---|
| Second Level | Primary Bedroom | 5.37 m | 5.01 m | 5.37 m x 5.01 m |
| Second Level | Bedroom 2 | 3.93 m | 2.83 m | 3.93 m x 2.83 m |
| Second Level | Bedroom 3 | 4.39 m | 3 m | 4.39 m x 3 m |
| Main Level | Kitchen | 5.37 m | 5.64 m | 5.37 m x 5.64 m |
| Main Level | Dining Room | 5.37 m | 5.64 m | 5.37 m x 5.64 m |
| Main Level | Mud Room | 5.37 m | 3.13 m | 5.37 m x 3.13 m |
| Main Level | Laundry Room | 1.93 m | 1.08 m | 1.93 m x 1.08 m |
| Main Level | Living Room | 5.33 m | 4.13 m | 5.33 m x 4.13 m |
| Main Level | Family Room | 3.5 m | 2.86 m | 3.5 m x 2.86 m |
| Main Level | Office | 3.5 m | 2.86 m | 3.5 m x 2.86 m |
| Main Level | Bedroom 4 | 3.45 m | 2.8 m | 3.45 m x 2.8 m |
Utilities
| Electricity | Installed |

Broker
(905) 831-2222
(905) 718-8877
www.kimandsam.ca/
https://www.facebook.com/kimandsamrealestate/
18 King St East
Colborne, Ontario K0K 1S0
(905) 831-2222
(905) 239-4807
Broker
(905) 831-2222
18 King St East
Colborne, Ontario K0K 1S0
(905) 831-2222
(905) 239-4807
Interested?
Contact us for more information










































