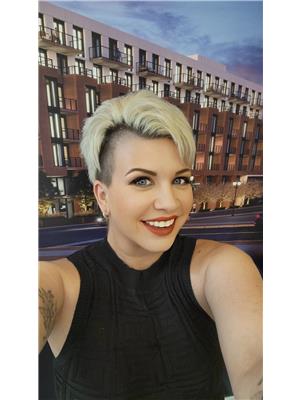122 Spofford Dr Whitchurch-Stouffville, Ontario L4A 4P6
$1,725,000
OPEN HOUSE SAT & SUN - 2pm-4pm. This beautiful, modern sanctuary welcomes you to a world of contemporary living. step inside and you'll be greeted by a spacious and inviting living area, adorned with lg windows that flood the space with natural light. The O/C flr plan seamlessly connects the liv rm to the dining area, with 10 ft ceilings , providing the ideal setting for entertaining guests. The gourmet kitchen features high-end appliances, quartz countertops, and plenty of cabinet space. A custom mudroom with plenty of storage space connects to the garage. Retreat to the luxurious master suite, complete with a W/I closet and ensuite bath, ft a soaking tub and separate shower. This amazing, O/C finished bsmt, incls wet bar and plenty of space for all. Step outside to the beautifully landscaped yard, stone work with undermount lighting, irrigation system, manicured gardens and expansive outdoor living areas feature plenty of room for outdoor furniture and a BBQ grill, relax and enjoy!**** EXTRAS **** Conveniently located close to schools, parks, shopping, and dining options, this home offers the perfect blend of luxury and convenience. Please see Schedule C for more upgrades and features! (id:46317)
Property Details
| MLS® Number | N8144462 |
| Property Type | Single Family |
| Community Name | Stouffville |
| Parking Space Total | 4 |
Building
| Bathroom Total | 4 |
| Bedrooms Above Ground | 4 |
| Bedrooms Total | 4 |
| Basement Development | Finished |
| Basement Type | N/a (finished) |
| Construction Style Attachment | Detached |
| Cooling Type | Central Air Conditioning |
| Exterior Finish | Brick |
| Fireplace Present | Yes |
| Heating Fuel | Natural Gas |
| Heating Type | Forced Air |
| Stories Total | 2 |
| Type | House |
Parking
| Attached Garage |
Land
| Acreage | No |
| Size Irregular | 48.18 X 99.23 Ft ; Corner Lot (front Right 27.38, 24.93) |
| Size Total Text | 48.18 X 99.23 Ft ; Corner Lot (front Right 27.38, 24.93) |
Rooms
| Level | Type | Length | Width | Dimensions |
|---|---|---|---|---|
| Second Level | Primary Bedroom | 5.18 m | 3.66 m | 5.18 m x 3.66 m |
| Second Level | Bedroom 2 | 3.66 m | 2 m | 3.66 m x 2 m |
| Second Level | Bedroom 3 | 3.78 m | 3.39 m | 3.78 m x 3.39 m |
| Second Level | Bedroom 4 | 3.36 m | 3.36 m | 3.36 m x 3.36 m |
| Basement | Recreational, Games Room | 8.36 m | 8.34 m | 8.36 m x 8.34 m |
| Main Level | Kitchen | 4.27 m | 6.13 m | 4.27 m x 6.13 m |
| Main Level | Great Room | 4.27 m | 7.93 m | 4.27 m x 7.93 m |
https://www.realtor.ca/real-estate/26626261/122-spofford-dr-whitchurch-stouffville-stouffville

Salesperson
(905) 642-0001

6311 Main Street
Stouffville, Ontario L4A 1G5
(905) 642-0001
(905) 640-3330
https://leadingedgerealty.c21.ca
Interested?
Contact us for more information










































