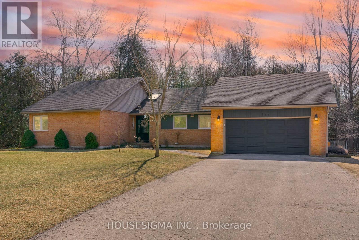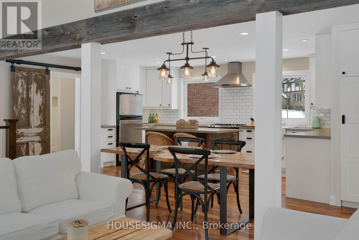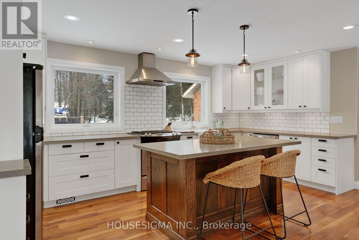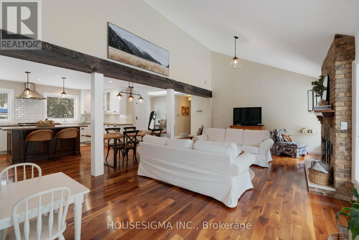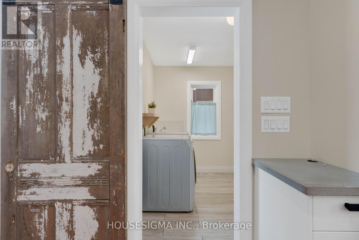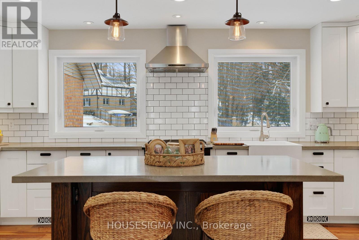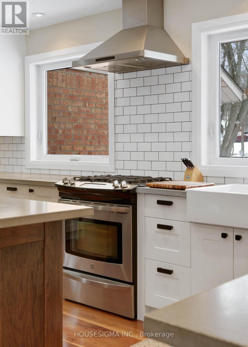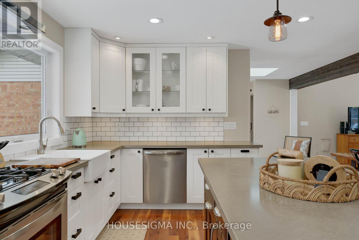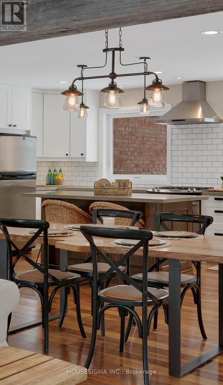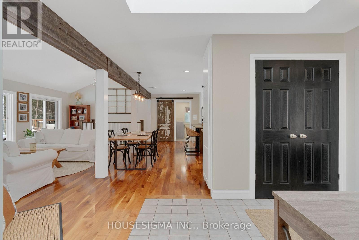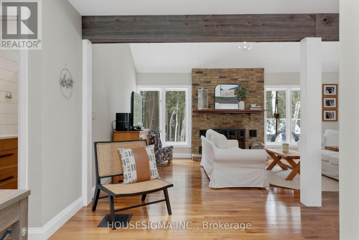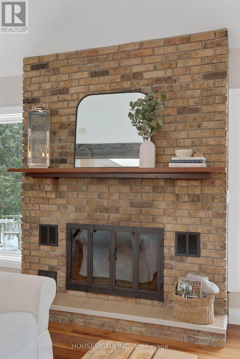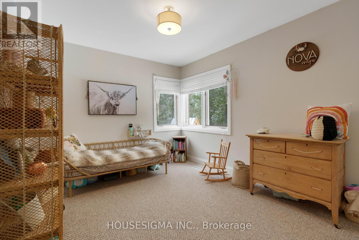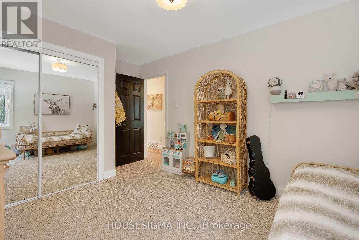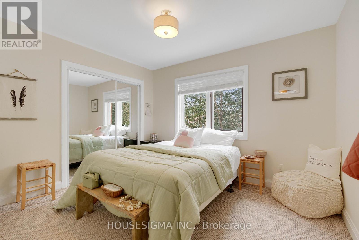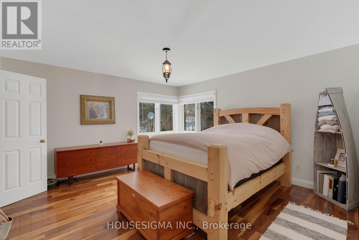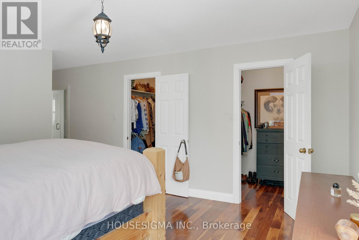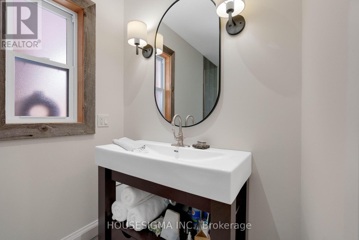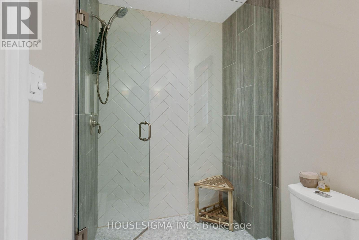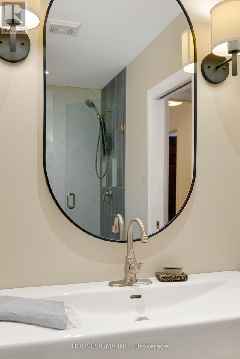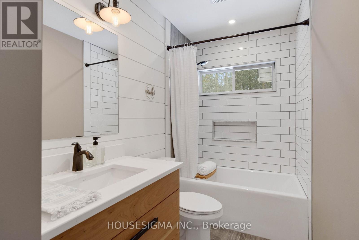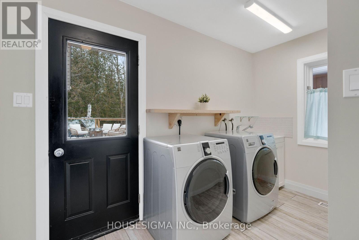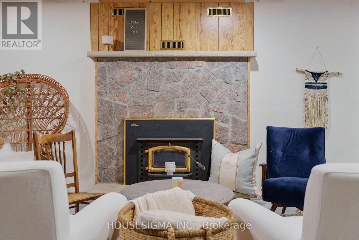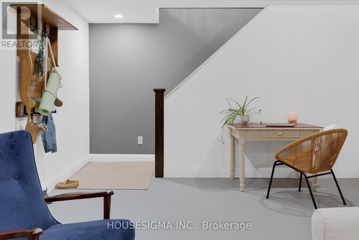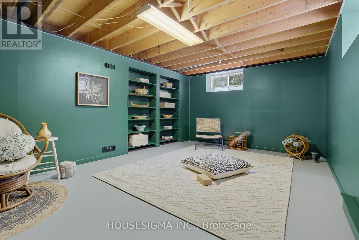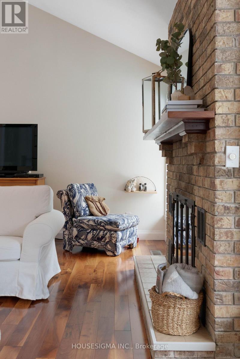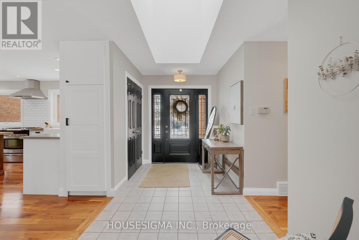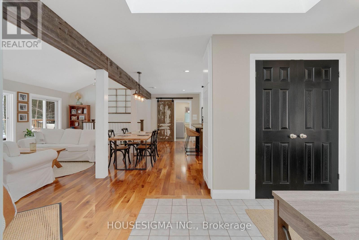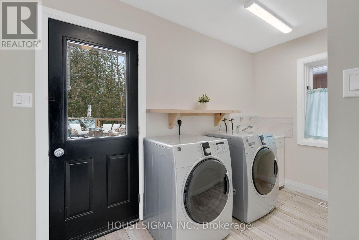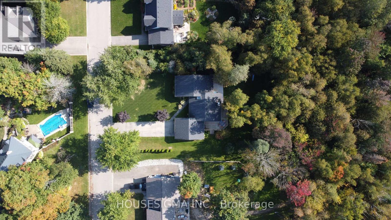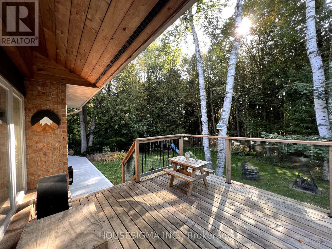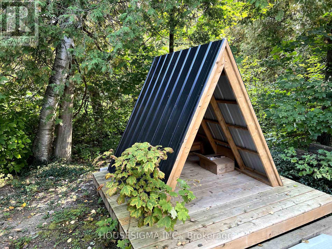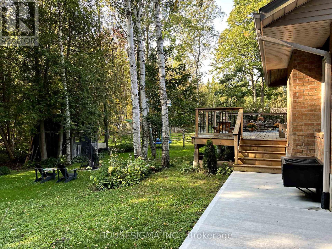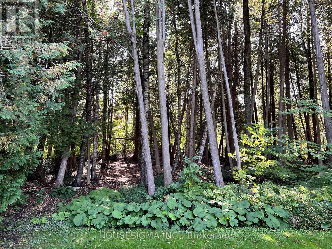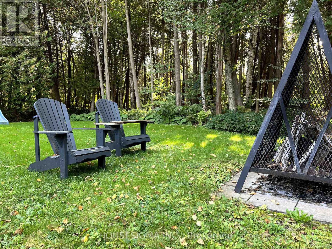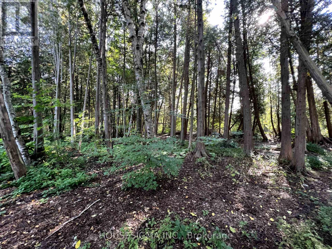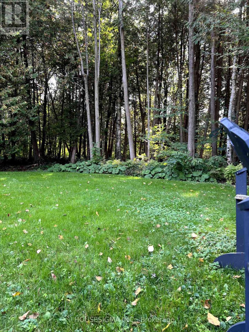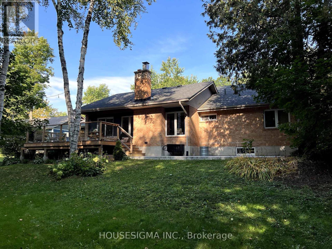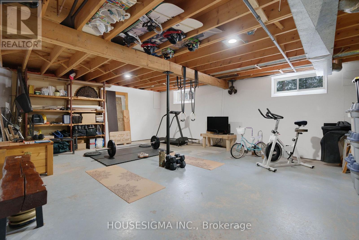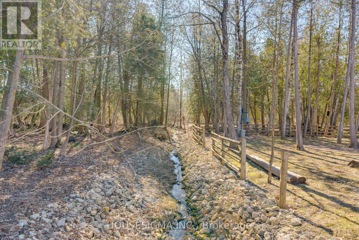4 Bedroom
2 Bathroom
Bungalow
Fireplace
Central Air Conditioning
Forced Air
$1,349,000
Hands down, the most desirable location in town, embraced by lush forests & stream. 1/2 acre estate conservation lot, only 8 houses in this exclusive enclave have no future development behind, privacy & tranquility are assured - the last chance to purchase one was over 10 years ago. This bungalow has a fully renovated main floor, inc. 3 beds, kitchen, main level laundry, living room, main & ensuite bathsStep inside to an inviting open-concept design w/ cathedral ceilings, drenched in natural light. Revel in the rustic charm, locally harvested black walnut hardwood floors, gas range, farmhouse sink & custom oak island. Unwind on the deck w/ glass railings, overlooking the verdant backyard. Perennial gardens bloom amidst mature silver maples, cedar & birch trees, w/ newly planted red maples. Additional upgrades inc; front door, kitchen windows, architectural roof, ensuring both style & durability, this home seamlessly blends luxury, convenience & natural beauty - A True Private Paradise!**** EXTRAS **** Must See Bungalow on 1/2 Acre Estate Lot, Forest, Cul-De-Sac, Paradise at Home, Dream Location, Wood Fireplace (main level), Wood Fireplace (lower level - never used) (id:46317)
Property Details
|
MLS® Number
|
X8172932 |
|
Property Type
|
Single Family |
|
Community Name
|
Shelburne |
|
Amenities Near By
|
Schools |
|
Community Features
|
Community Centre, School Bus |
|
Features
|
Cul-de-sac, Conservation/green Belt |
|
Parking Space Total
|
8 |
Building
|
Bathroom Total
|
2 |
|
Bedrooms Above Ground
|
3 |
|
Bedrooms Below Ground
|
1 |
|
Bedrooms Total
|
4 |
|
Architectural Style
|
Bungalow |
|
Basement Development
|
Partially Finished |
|
Basement Type
|
Full (partially Finished) |
|
Construction Style Attachment
|
Detached |
|
Cooling Type
|
Central Air Conditioning |
|
Exterior Finish
|
Aluminum Siding, Brick |
|
Fireplace Present
|
Yes |
|
Heating Fuel
|
Natural Gas |
|
Heating Type
|
Forced Air |
|
Stories Total
|
1 |
|
Type
|
House |
Parking
Land
|
Acreage
|
No |
|
Land Amenities
|
Schools |
|
Sewer
|
Septic System |
|
Size Irregular
|
99.97 X 220.12 Ft ; 1/2 Acre Rectangular |
|
Size Total Text
|
99.97 X 220.12 Ft ; 1/2 Acre Rectangular|1/2 - 1.99 Acres |
|
Surface Water
|
River/stream |
Rooms
| Level |
Type |
Length |
Width |
Dimensions |
|
Lower Level |
Recreational, Games Room |
8.18 m |
6.22 m |
8.18 m x 6.22 m |
|
Lower Level |
Bedroom 4 |
5.86 m |
3.73 m |
5.86 m x 3.73 m |
|
Lower Level |
Recreational, Games Room |
5.71 m |
7.51 m |
5.71 m x 7.51 m |
|
Main Level |
Family Room |
8.31 m |
4.06 m |
8.31 m x 4.06 m |
|
Main Level |
Dining Room |
6.29 m |
2.19 m |
6.29 m x 2.19 m |
|
Main Level |
Kitchen |
5.47 m |
2.6 m |
5.47 m x 2.6 m |
|
Main Level |
Laundry Room |
3.49 m |
2.33 m |
3.49 m x 2.33 m |
|
Main Level |
Primary Bedroom |
4.24 m |
6.14 m |
4.24 m x 6.14 m |
|
Main Level |
Bedroom 2 |
3.04 m |
3.54 m |
3.04 m x 3.54 m |
|
Main Level |
Bedroom 3 |
4.32 m |
3.07 m |
4.32 m x 3.07 m |
|
Main Level |
Foyer |
2.06 m |
4.04 m |
2.06 m x 4.04 m |
https://www.realtor.ca/real-estate/26667376/122-maple-crt-shelburne-shelburne
HOUSESIGMA INC.
15 Allstate Parkway #629
Markham,
Ontario
L3R 5B4
(647) 360-2330
housesigma.com/


