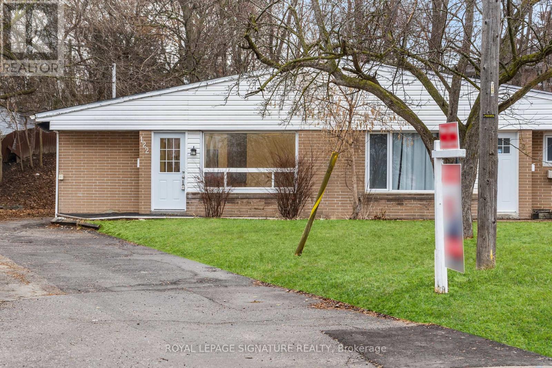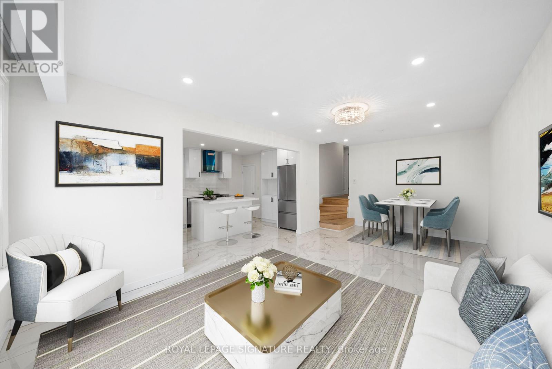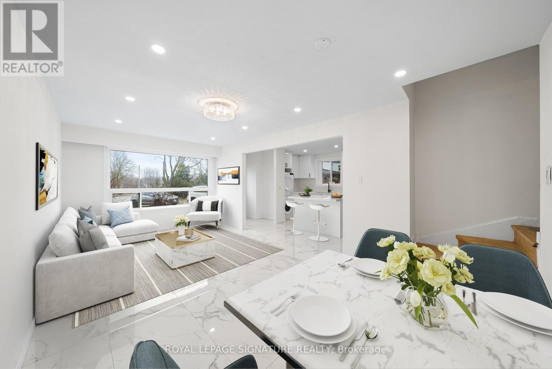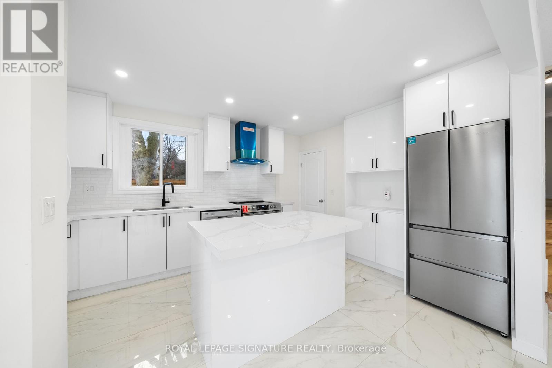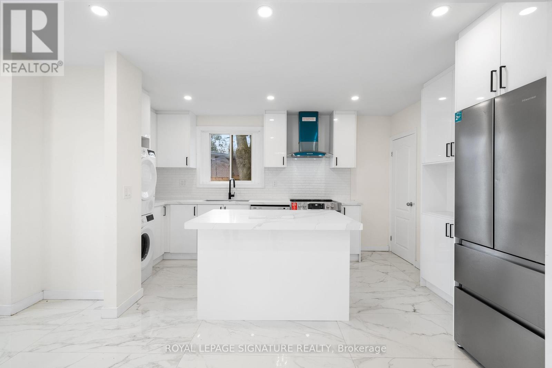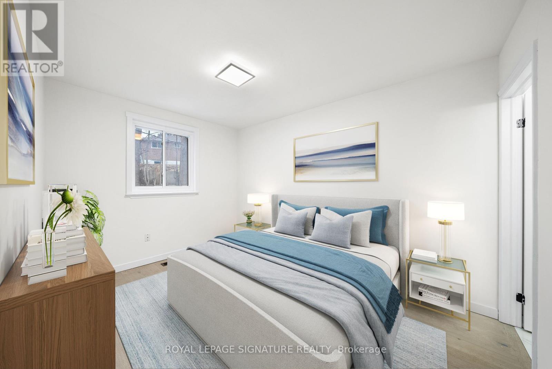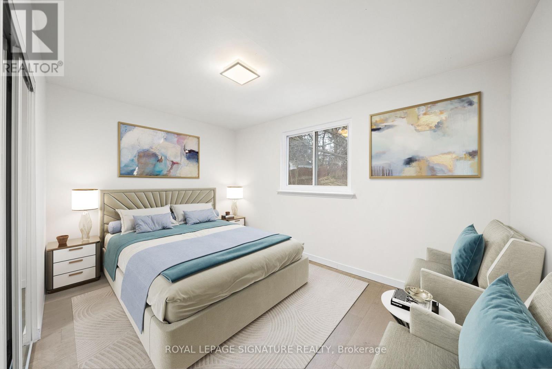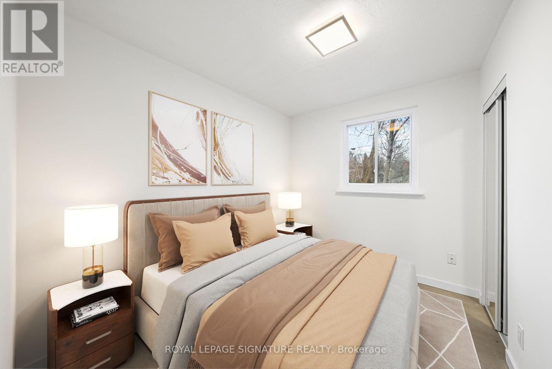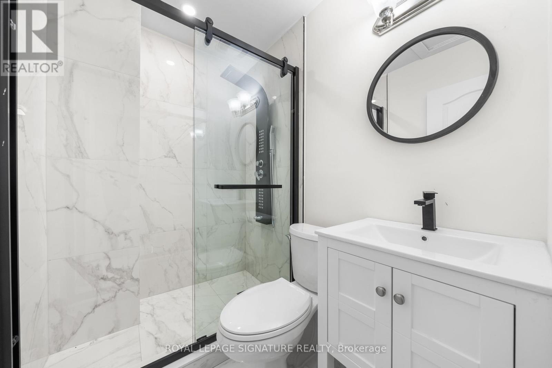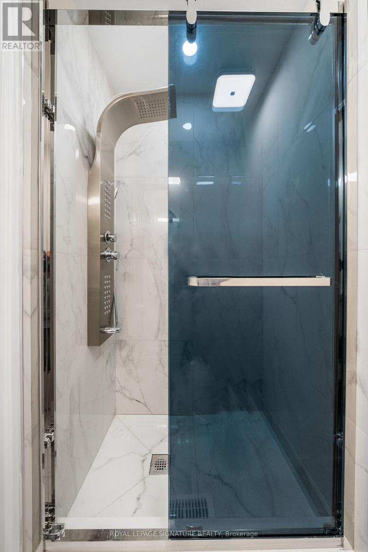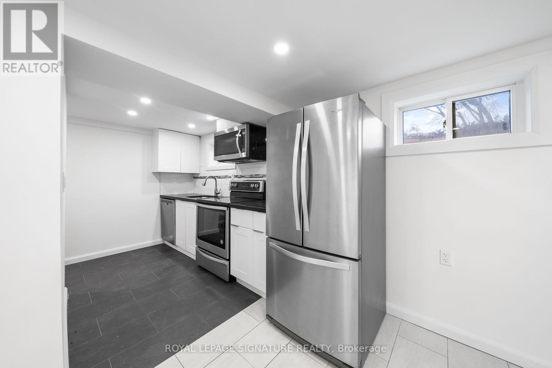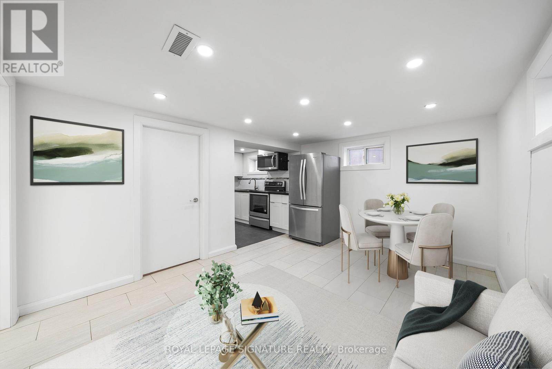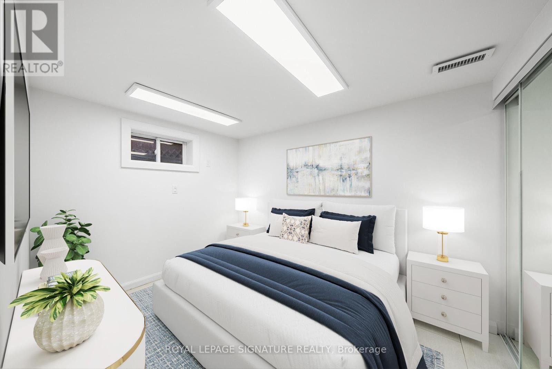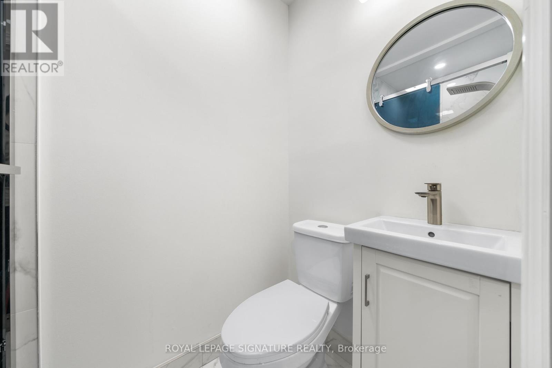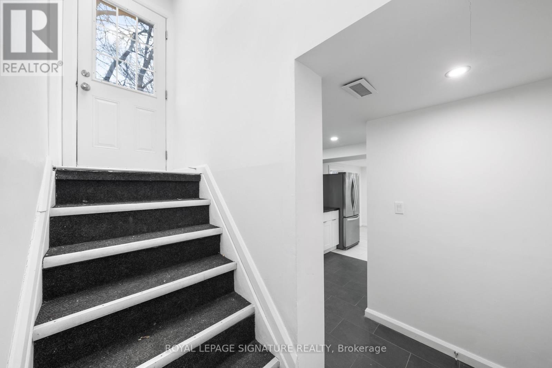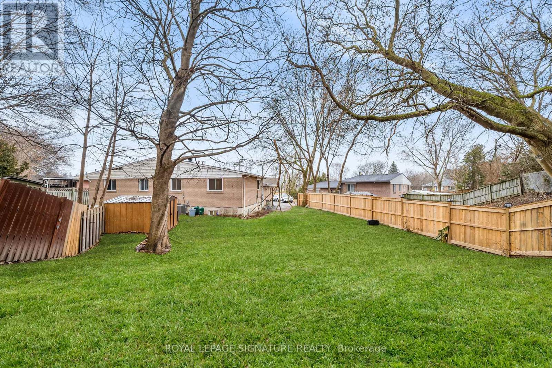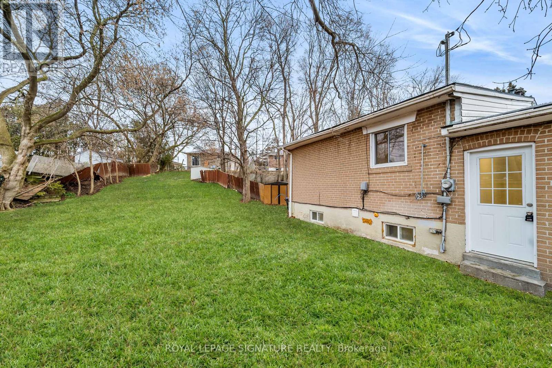122 Longford Dr Newmarket, Ontario L3Y 2Y5
$988,000
This is a rare opportunity to own a fully upgraded semi-detached house with a huge backyard and finished basement with a separateentrance! Lots of Upgrades!! $$$$. This Magnificent Upgraded house is in a quiet and desirable neighbourhood close to all amenities,public transit, a mall, restaurants, a train station, and much more. Some of the features of the house include an open-concept kitchenwith stainless steel appliances and a large island with a quartz countertop. The primary bedroom has an ensuite bathroom, and thefinished basement has a full kitchen, a bathroom, and a bedroom with a separate entrance. Family-oriented neighbourhood. It is truly aplace for your family to enjoy and grow! Don't miss this fantastic house.**** EXTRAS **** All Existing Appliances: Fridge, Stove, Microwave, Range Hood, Dishwasher, Washer and Dryer. Basement: Fridge, Stove,Dishwasher, Microwave, Washer and Dryer. All Existing Electric Light Fixtures. (id:46317)
Property Details
| MLS® Number | N8112296 |
| Property Type | Single Family |
| Community Name | Bristol-London |
| Amenities Near By | Hospital, Park, Public Transit, Schools |
| Parking Space Total | 4 |
Building
| Bathroom Total | 3 |
| Bedrooms Above Ground | 3 |
| Bedrooms Below Ground | 1 |
| Bedrooms Total | 4 |
| Architectural Style | Bungalow |
| Basement Development | Finished |
| Basement Features | Separate Entrance |
| Basement Type | N/a (finished) |
| Construction Style Attachment | Semi-detached |
| Cooling Type | Central Air Conditioning |
| Exterior Finish | Brick |
| Heating Fuel | Natural Gas |
| Heating Type | Forced Air |
| Stories Total | 1 |
| Type | House |
Land
| Acreage | No |
| Land Amenities | Hospital, Park, Public Transit, Schools |
| Size Irregular | 24.72 X 134.95 Ft ; Irregular. See Geoware House |
| Size Total Text | 24.72 X 134.95 Ft ; Irregular. See Geoware House |
Rooms
| Level | Type | Length | Width | Dimensions |
|---|---|---|---|---|
| Basement | Living Room | 4.29 m | 3.22 m | 4.29 m x 3.22 m |
| Basement | Kitchen | 3.64 m | 1.93 m | 3.64 m x 1.93 m |
| Basement | Bedroom | 3.22 m | 2.42 m | 3.22 m x 2.42 m |
| Main Level | Living Room | 6.18 m | 3.35 m | 6.18 m x 3.35 m |
| Main Level | Dining Room | 6.18 m | 3.35 m | 6.18 m x 3.35 m |
| Main Level | Kitchen | 4.08 m | 3.34 m | 4.08 m x 3.34 m |
| Upper Level | Primary Bedroom | 3.85 m | 2.77 m | 3.85 m x 2.77 m |
| Upper Level | Bedroom 2 | 4.06 m | 2.8 m | 4.06 m x 2.8 m |
| Upper Level | Bedroom 3 | 3 m | 2.41 m | 3 m x 2.41 m |
https://www.realtor.ca/real-estate/26579318/122-longford-dr-newmarket-bristol-london


8 Sampson Mews Suite 201
Toronto, Ontario M3C 0H5
(416) 443-0300
(416) 443-8619
Interested?
Contact us for more information

