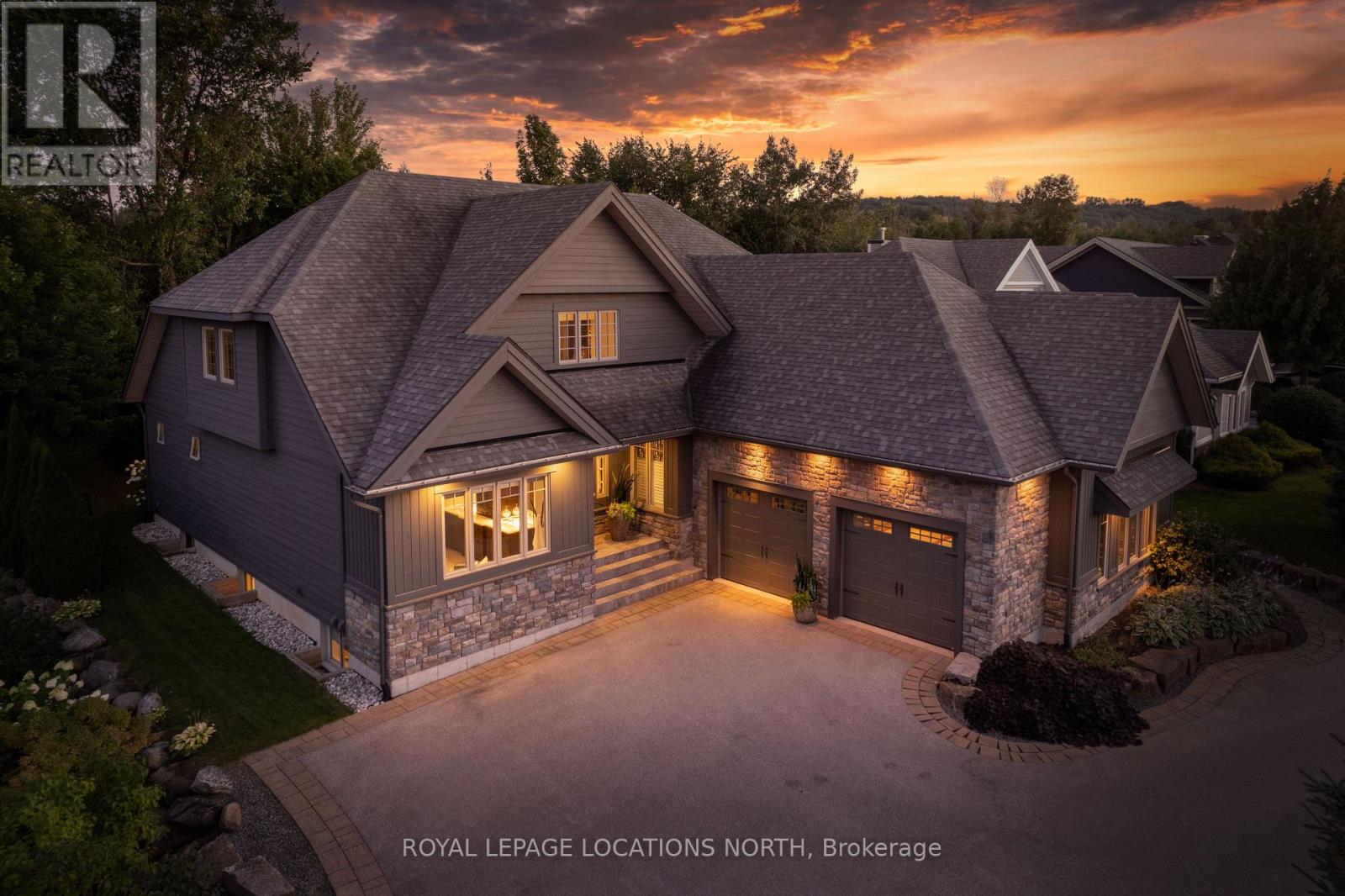122 Landry Lane Blue Mountains, Ontario N0H 2P0
$2,200,000
Step into your private oasis in coveted Lora Bay on the shores of Georgian Bay just outside Thornbury. This 5-bm, 5-bath, dbl-car attached garage, well-built, well-laid-out home is ready for the next set of memories. The interior design of this elegant home perfectly blends classic & modern, giving you a warm, contemporary feeling. The attention to detail & custom features are well appointed throughout the house: stunning coffered ceiling, chef's kitchen with heated island, r/o water filter into both fridges, surround sound throughout home, hot & cold hose faucets in the garage, custom oversized double f/p, jaw-dropping wine & tasting room & oversized windows. The lower lever is spacious, fun and inviting. Here, you'll find 2 more bedrms, a large entertainment room w/ pool table and bar, a workout room, craft room, and another access point for the garage,. Teaming with natural light you'll enjoy all 4-seasons in this beautiful picturesque Georgian Bay setting & home**** EXTRAS **** coffered ceiling in kitchen & 2nd f/p in dining rm. Mn flr prim suite w/ w-i closet & exec bath, den & custom mudrm w/ storage. 2nd flr incl: wine rm, 2 large bdrms & 2 baths. Lower level w/ large rec rm, 2 bdrms, yoga & w/o to garage. (id:46317)
Property Details
| MLS® Number | X8159132 |
| Property Type | Single Family |
| Community Name | Rural Blue Mountains |
| Parking Space Total | 6 |
Building
| Bathroom Total | 5 |
| Bedrooms Above Ground | 3 |
| Bedrooms Below Ground | 2 |
| Bedrooms Total | 5 |
| Basement Development | Finished |
| Basement Type | N/a (finished) |
| Construction Style Attachment | Detached |
| Cooling Type | Central Air Conditioning |
| Exterior Finish | Stone, Wood |
| Fireplace Present | Yes |
| Heating Fuel | Natural Gas |
| Heating Type | Forced Air |
| Stories Total | 2 |
| Type | House |
Parking
| Attached Garage |
Land
| Acreage | No |
| Size Irregular | 80.66 X 142.32 Ft |
| Size Total Text | 80.66 X 142.32 Ft |
Rooms
| Level | Type | Length | Width | Dimensions |
|---|---|---|---|---|
| Second Level | Bedroom | 5 m | 4.19 m | 5 m x 4.19 m |
| Second Level | Bedroom | 4.63 m | 4.99 m | 4.63 m x 4.99 m |
| Basement | Recreational, Games Room | 9.81 m | 10.16 m | 9.81 m x 10.16 m |
| Basement | Bedroom | 4.23 m | 6.06 m | 4.23 m x 6.06 m |
| Basement | Bedroom | 4.22 m | 5.78 m | 4.22 m x 5.78 m |
| Main Level | Living Room | 6.13 m | 5.84 m | 6.13 m x 5.84 m |
| Main Level | Dining Room | 6.15 m | 4.1 m | 6.15 m x 4.1 m |
| Main Level | Kitchen | 6.36 m | 7.4 m | 6.36 m x 7.4 m |
| Main Level | Other | 2.78 m | 1.9 m | 2.78 m x 1.9 m |
| Main Level | Primary Bedroom | 4.3 m | 5.44 m | 4.3 m x 5.44 m |
| Main Level | Office | 4.24 m | 4.15 m | 4.24 m x 4.15 m |
| Main Level | Laundry Room | 4.69 m | 3.5 m | 4.69 m x 3.5 m |
Utilities
| Sewer | Installed |
| Natural Gas | Installed |
| Electricity | Installed |
| Cable | Installed |
https://www.realtor.ca/real-estate/26647314/122-landry-lane-blue-mountains-rural-blue-mountains
Broker
(416) 400-2800
(416) 400-2800
www.patrickegan.com/
https://www.linkedin.com/in/apatrickegan/

(705) 445-5520
Interested?
Contact us for more information










































