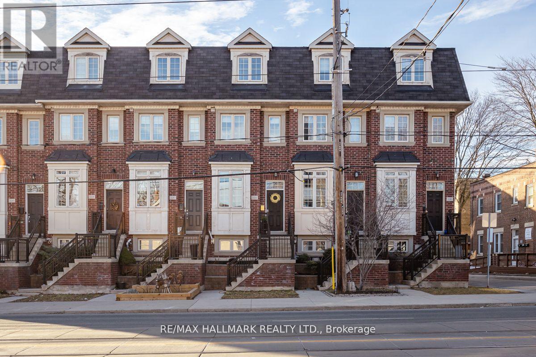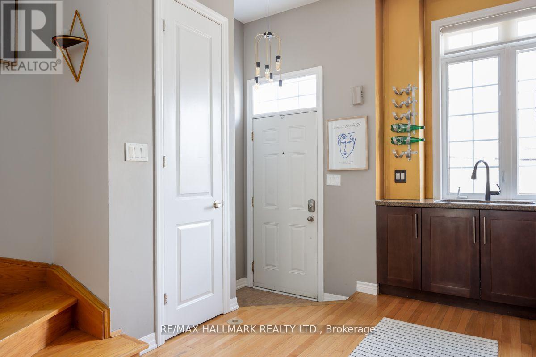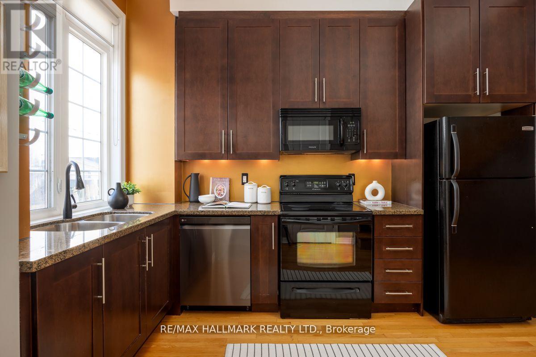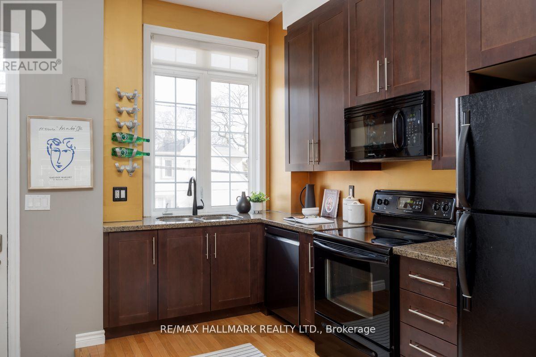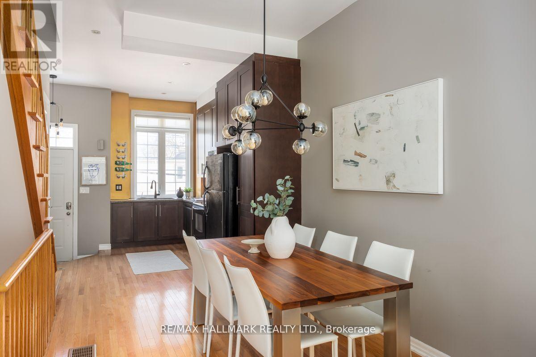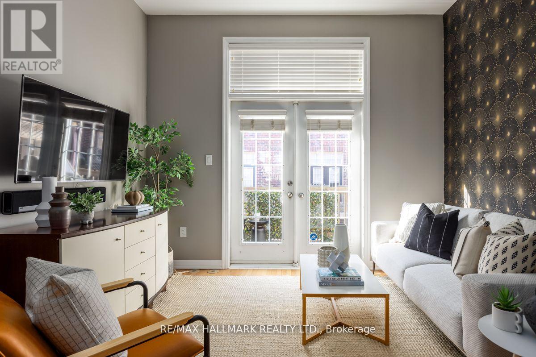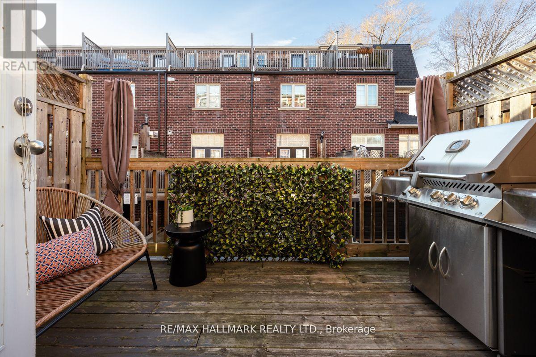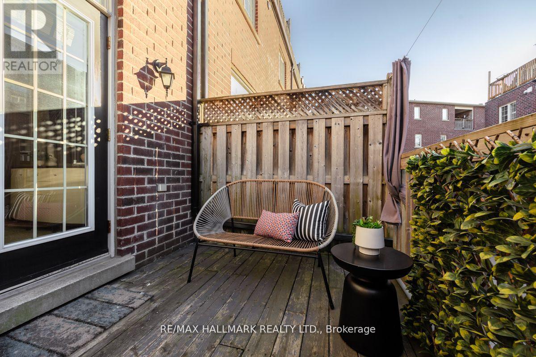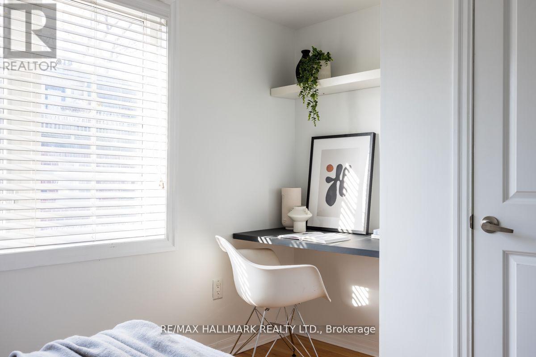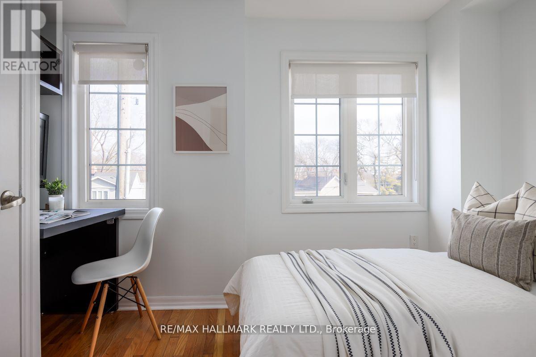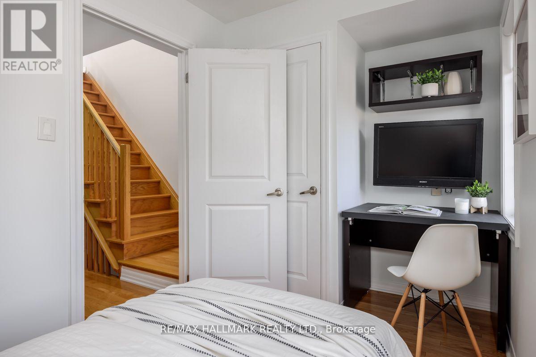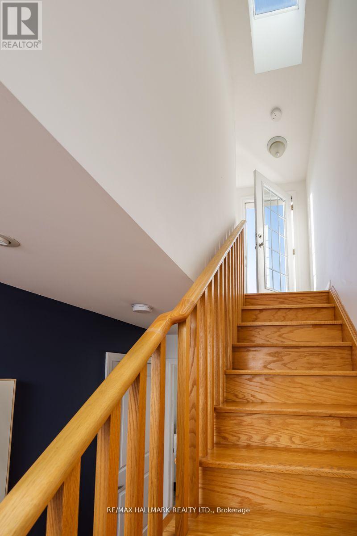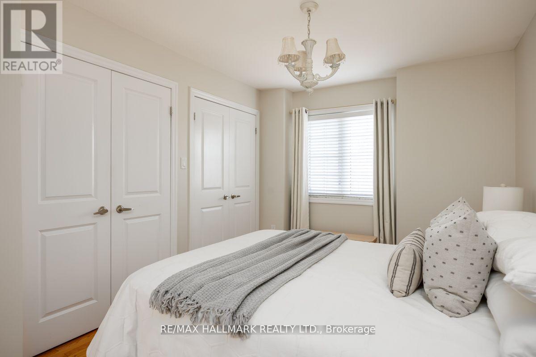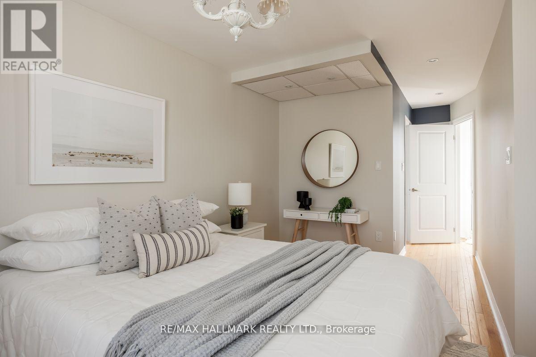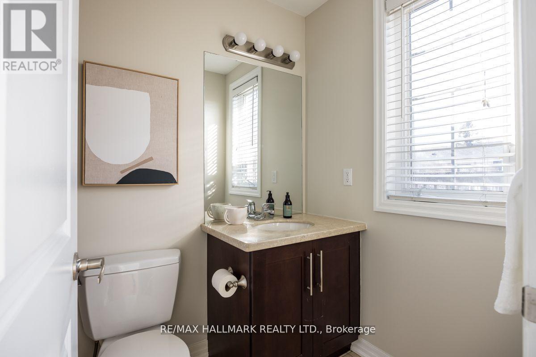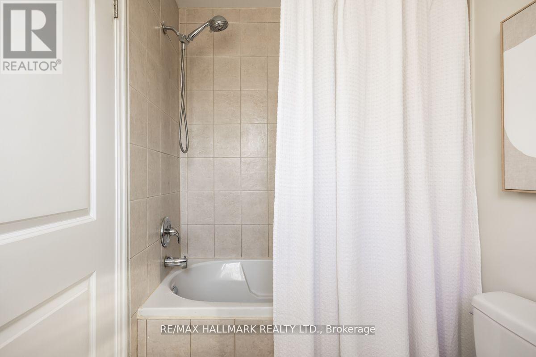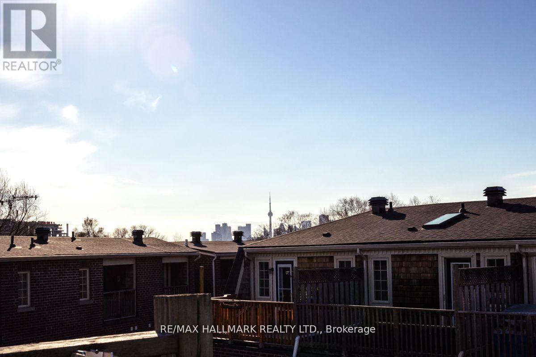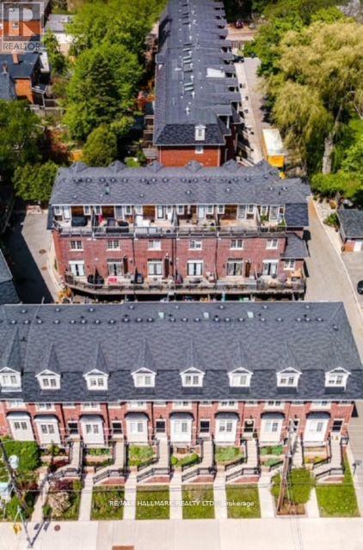122 Kingston Rd Toronto, Ontario M4L 1S7
$1,099,000
This is the Lifestyle with Urban Elegance& every Convenience you could wish for! Open Concept Design with high 10 ft ceilings, tall windows allowing for lots of natural light. Hardwood throughout including stairs & railings. Kitchen w/custom Ceiling height Cabinets open to Dining Rm & Living Room ideal for entertaining with double French doors to Deck=open these up & you have the epitome of entertaining whether the TV is on & you are cheering your team or you are chatting to the Chef in the Kitchen. Large Bedrooms with Closets & Windows. Primary Retreat with Two Double Closets, Office area, Ensuite with deep Soaker Tub & Rootop Deck to Sit with your morning coffee or glass of wine in hand and contemplate this lifestyle amongst the vista of the Stars, Moon & CN Tower off to the West. Dislike dusting snow off your car? = convenient parking right in your own garage. Tons of Storage & Closet Space. Sparkling Hardwood Throughout. Skylight on third floor. Open the Door the Dream is Real.**** EXTRAS **** Located steps to Parks, Queen Street Shops & Restos, TTC, Schools, Beach & Boardwalk. Gas Bib in Kitchen. Lighting in Closets. Monthly fee covers Snow/Lawn Maintenance, private Garbage collection. Basement room could be Gym, Office (id:46317)
Property Details
| MLS® Number | E8116134 |
| Property Type | Single Family |
| Community Name | Woodbine Corridor |
| Amenities Near By | Beach, Park |
| Community Features | Community Centre |
| Features | Lane |
| Parking Space Total | 1 |
Building
| Bathroom Total | 2 |
| Bedrooms Above Ground | 3 |
| Bedrooms Total | 3 |
| Basement Type | Partial |
| Construction Style Attachment | Attached |
| Cooling Type | Central Air Conditioning |
| Exterior Finish | Brick |
| Heating Fuel | Natural Gas |
| Heating Type | Forced Air |
| Stories Total | 3 |
| Type | Row / Townhouse |
Parking
| Garage |
Land
| Acreage | No |
| Land Amenities | Beach, Park |
| Size Irregular | 12.94 X 51.7 Ft |
| Size Total Text | 12.94 X 51.7 Ft |
Rooms
| Level | Type | Length | Width | Dimensions |
|---|---|---|---|---|
| Second Level | Bedroom 2 | 3.5 m | 2.74 m | 3.5 m x 2.74 m |
| Second Level | Bedroom 3 | 3.5 m | 2.43 m | 3.5 m x 2.43 m |
| Second Level | Laundry Room | 1.52 m | 1 m | 1.52 m x 1 m |
| Third Level | Primary Bedroom | 3.6 m | 3.4 m | 3.6 m x 3.4 m |
| Lower Level | Other | 3.5 m | 2.23 m | 3.5 m x 2.23 m |
| Main Level | Living Room | 9.75 m | 3.6 m | 9.75 m x 3.6 m |
| Main Level | Dining Room | 9.75 m | 3.6 m | 9.75 m x 3.6 m |
| Main Level | Kitchen | 9.75 m | 3.6 m | 9.75 m x 3.6 m |
| Main Level | Foyer | Measurements not available |
Utilities
| Sewer | Installed |
| Natural Gas | Installed |
| Electricity | Installed |
| Cable | Available |
https://www.realtor.ca/real-estate/26585208/122-kingston-rd-toronto-woodbine-corridor


785 Queen St East
Toronto, Ontario M4M 1H5
(416) 465-7850
(416) 463-7850
Interested?
Contact us for more information

