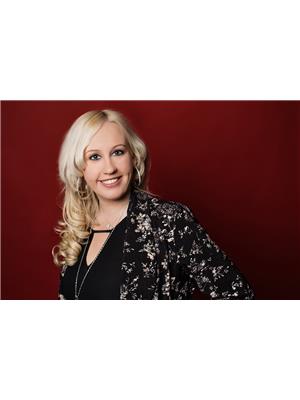122 Fulsom Cres Kawartha Lakes, Ontario L3V 6H5
$949,900
ENJOY THE BEST OF WATERFRONT LIVING AT THIS YEAR-ROUND HOME WITH MODERN UPDATES! Welcome to 122 Fulsom Crescent in Sebright. Nestled amidst the tranquil beauty of the Kawartha Lakes, this waterfront home offers both serenity and convenience. Boasting 77 of pristine waterfront along the shores of Lake Dalrymple, this property is a rare find, complete with ample parking. It offers an inviting open-concept layout, accentuated by a cozy wood-burning f/p and expansive windows framing captivating lake views. Thoughtful updates include newer flooring, plumbing, a luxurious hot tub, and a contemporary kitchen, elevating the home's appeal. Two newly renovated bathrooms and updated fixtures further enhance its modern aesthetic. With additional features such as a newer roof, windows, a 200 AMP panel, and a private dock, this retreat is perfectly suited for fishing, water sports, and soaking up the awe-inspiring scenery. Year-round memories are waiting to be made at this lakeside #HomeToStay. (id:46317)
Property Details
| MLS® Number | X8079904 |
| Property Type | Single Family |
| Community Name | Rural Carden |
| Features | Wooded Area |
| Parking Space Total | 10 |
| View Type | View |
| Water Front Type | Waterfront |
Building
| Bathroom Total | 3 |
| Bedrooms Above Ground | 4 |
| Bedrooms Total | 4 |
| Architectural Style | Bungalow |
| Basement Type | Crawl Space |
| Construction Style Attachment | Detached |
| Exterior Finish | Wood |
| Fireplace Present | Yes |
| Heating Fuel | Electric |
| Heating Type | Baseboard Heaters |
| Stories Total | 1 |
| Type | House |
Land
| Acreage | No |
| Sewer | Septic System |
| Size Irregular | 77 X 262.13 Ft |
| Size Total Text | 77 X 262.13 Ft |
| Surface Water | Lake/pond |
Rooms
| Level | Type | Length | Width | Dimensions |
|---|---|---|---|---|
| Main Level | Kitchen | 4.09 m | 3.53 m | 4.09 m x 3.53 m |
| Main Level | Living Room | 5.87 m | 7.42 m | 5.87 m x 7.42 m |
| Main Level | Primary Bedroom | 6.32 m | 2.51 m | 6.32 m x 2.51 m |
| Main Level | Bedroom 2 | 2.87 m | 3.51 m | 2.87 m x 3.51 m |
| Main Level | Bedroom 3 | 2.74 m | 3.56 m | 2.74 m x 3.56 m |
| Main Level | Bedroom 4 | 2.49 m | 4.19 m | 2.49 m x 4.19 m |
| Main Level | Bathroom | Measurements not available | ||
| Main Level | Bathroom | Measurements not available | ||
| Main Level | Bathroom | Measurements not available |
Utilities
| Sewer | Installed |
https://www.realtor.ca/real-estate/26532715/122-fulsom-cres-kawartha-lakes-rural-carden

374 Huronia Road #101, 106415 & 106419
Barrie, Ontario L4N 8Y9
(705) 739-4455
(866) 919-5276
www.peggyhill.com/

Salesperson
(705) 739-4455
374 Huronia Road #101, 106415 & 106419
Barrie, Ontario L4N 8Y9
(705) 739-4455
(866) 919-5276
www.peggyhill.com/
Interested?
Contact us for more information



















