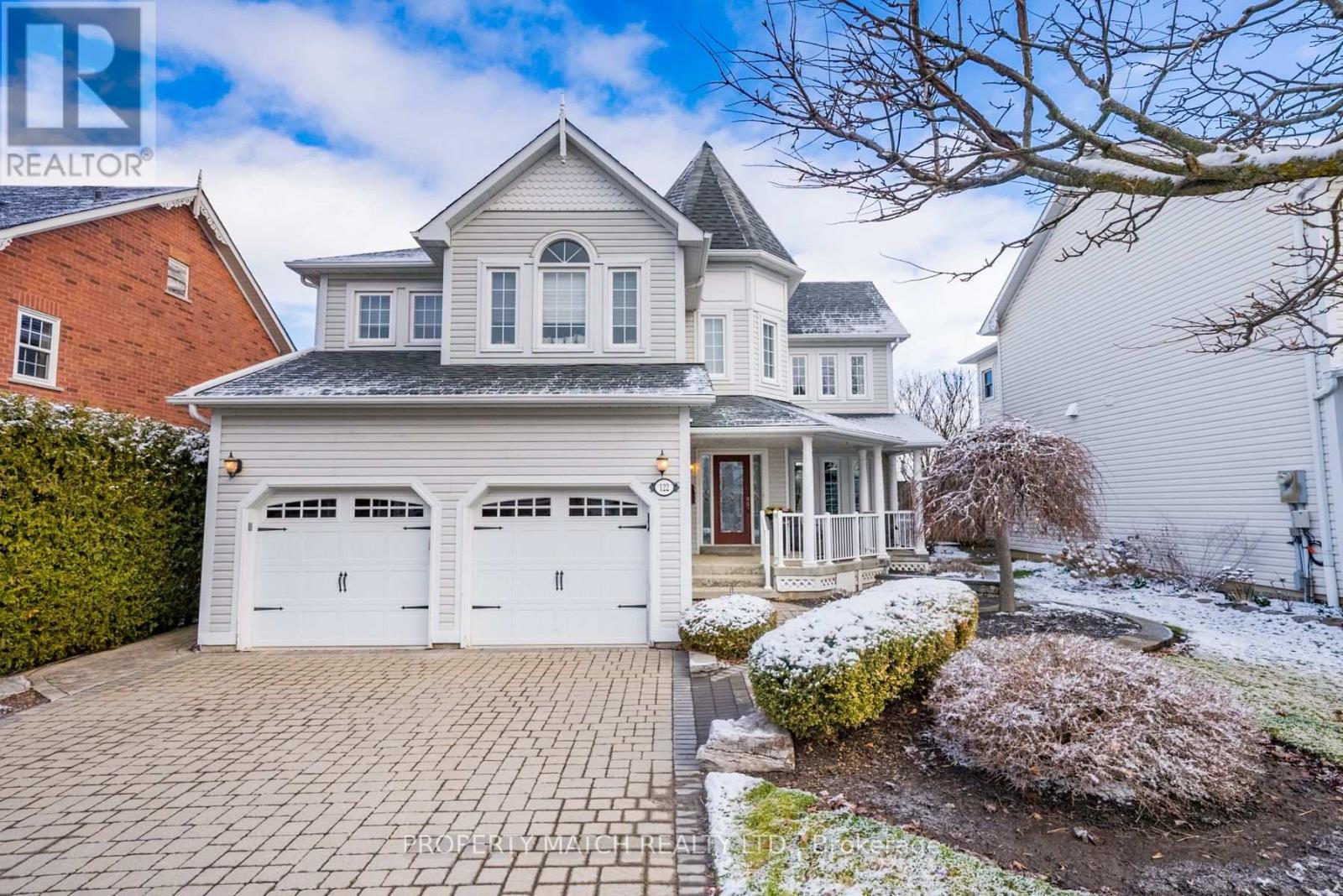122 Cassels Rd E Whitby, Ontario L1M 1E5
$1,200,000
Introducing this Brooklin Beauty - A 3 bedroom home that boasts over 2600 sq.ft. plus a finished basement which also offers plenty of storage. Privacy galore as the home backs onto Optimist Park with no neighbours behind. Just a few minute walk to either Winchester Public School or St. Leo Catholic School. Soaring cathedral ceilings welcome you as you enter the front foyer. Custom raw silk drapes flank the floor to ceiling windows that overlook the private backyard. The large kitchen and eating area sparkle with a mirrored backsplash and granite counters. A large breakfast dining area opens up to the oversized family room which is made cozy by a gas fireplace centered on the window wall. Easy access to the backyard from the family room to a beautiful, professionally landscaped, backyard. An adorable backyard shed is a great for storage of your gardening equipment and toys. Fully Fenced with mature trees and a pond.**** EXTRAS **** A stone's throw to the Town of Brooklin's main street where you will find plenty of shopping, restaurants and parks. Brooklin is home to many community events and a wonderful place to raise your family. (id:46317)
Property Details
| MLS® Number | E8160730 |
| Property Type | Single Family |
| Community Name | Brooklin |
| Parking Space Total | 4 |
Building
| Bathroom Total | 3 |
| Bedrooms Above Ground | 3 |
| Bedrooms Total | 3 |
| Basement Development | Finished |
| Basement Type | N/a (finished) |
| Construction Style Attachment | Detached |
| Cooling Type | Central Air Conditioning |
| Exterior Finish | Vinyl Siding |
| Fireplace Present | Yes |
| Heating Fuel | Natural Gas |
| Heating Type | Forced Air |
| Stories Total | 2 |
| Type | House |
Parking
| Attached Garage |
Land
| Acreage | No |
| Size Irregular | 49.21 X 114.83 Ft |
| Size Total Text | 49.21 X 114.83 Ft |
Rooms
| Level | Type | Length | Width | Dimensions |
|---|---|---|---|---|
| Second Level | Primary Bedroom | 5.1 m | 3.61 m | 5.1 m x 3.61 m |
| Second Level | Bedroom 2 | 3.17 m | 3.56 m | 3.17 m x 3.56 m |
| Second Level | Bedroom 3 | 3.3 m | 3.3 m | 3.3 m x 3.3 m |
| Second Level | Loft | Measurements not available | ||
| Lower Level | Recreational, Games Room | 3.3 m | 3.4 m | 3.3 m x 3.4 m |
| Lower Level | Office | 3.1 m | 3.1 m | 3.1 m x 3.1 m |
| Lower Level | Exercise Room | 2.86 m | 4.37 m | 2.86 m x 4.37 m |
| Main Level | Living Room | 4.5 m | 3 m | 4.5 m x 3 m |
| Main Level | Dining Room | 3.85 m | 3.36 m | 3.85 m x 3.36 m |
| Main Level | Kitchen | 5.1 m | 4.88 m | 5.1 m x 4.88 m |
| Main Level | Eating Area | 5.1 m | 4.88 m | 5.1 m x 4.88 m |
| Main Level | Family Room | 5.1 m | 3.61 m | 5.1 m x 3.61 m |
https://www.realtor.ca/real-estate/26649830/122-cassels-rd-e-whitby-brooklin

701 Rossland Road E #605
Whitby, Ontario L1N 9K3
(647) 390-7656
HTTP://www.elizabethdarbyshire.ca
Interested?
Contact us for more information










































