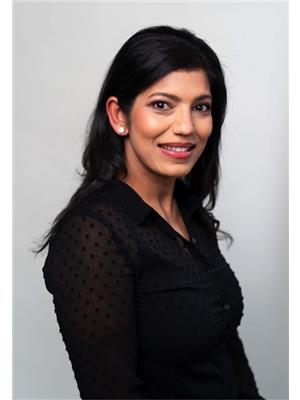122 Brisbin St London, Ontario N5Z 2L8
$3,600 Monthly
***** 5-STAR NEW LUXARY CUSTOM-MADE MODER ENTIRE HOME! In South East London with over 2000 sq. ft. Live every moment in comfort, peace, and a full of happiness atmosphere. Perfect Location and Quick Access Anywhere in London or East-West HWY 401, Shopping Centres, Schools, Hospital, Public Transit, School Bus Route and Major Highway.This 5-bedroom (3+2), 2-bathroom Home Custom Engineered Hardwood Floor Entire Main Floor Including The Kitchen, Elegant Tile In The Entrance And Main Floor Bathroom. The Inviting Family Room Boasts An Electric Fireplace, While The Kitchen Shines With Quartz Countertops And New Stainless Steel Appliances. Stylish Oak Stairs With Black Spindles Gives More Elegant To Lower/Main Level.The Fully Finished Lower Level Is Equipped With Vinyl Insulated Flooring, A Bar/Kitchenette Area, And A Tiled Bathroom, Perfect For Entertaining.**** EXTRAS **** Outdoor Completed Fully Fenced/Concrete Single-wide Driveway. A Rental App,2 Recent pay stubs, a Full Credit Report, a Job Letter, and Tenant Ins. Are Req., as No Pets And No Smoking on the Premises, The Tenant/Agent Verify The Measurement. (id:46317)
Property Details
| MLS® Number | X8120332 |
| Property Type | Single Family |
| Amenities Near By | Hospital, Park, Public Transit, Schools |
| Parking Space Total | 3 |
Building
| Bathroom Total | 2 |
| Bedrooms Above Ground | 3 |
| Bedrooms Below Ground | 2 |
| Bedrooms Total | 5 |
| Basement Development | Finished |
| Basement Features | Walk-up |
| Basement Type | N/a (finished) |
| Construction Style Attachment | Detached |
| Cooling Type | Central Air Conditioning |
| Exterior Finish | Brick |
| Fireplace Present | Yes |
| Heating Fuel | Natural Gas |
| Heating Type | Forced Air |
| Stories Total | 2 |
| Type | House |
Parking
| Attached Garage |
Land
| Acreage | No |
| Land Amenities | Hospital, Park, Public Transit, Schools |
| Size Irregular | 35.09 X 98.97 Ft |
| Size Total Text | 35.09 X 98.97 Ft |
Rooms
| Level | Type | Length | Width | Dimensions |
|---|---|---|---|---|
| Basement | Recreational, Games Room | Measurements not available | ||
| Basement | Bedroom | Measurements not available | ||
| Basement | Bedroom | Measurements not available | ||
| Basement | Laundry Room | Measurements not available | ||
| Main Level | Living Room | Measurements not available | ||
| Main Level | Dining Room | Measurements not available | ||
| Main Level | Bedroom | Measurements not available | ||
| Main Level | Bedroom 2 | Measurements not available | ||
| Main Level | Bedroom 3 | Measurements not available | ||
| Main Level | Bathroom | Measurements not available | ||
| Main Level | Kitchen | Measurements not available |
https://www.realtor.ca/real-estate/26590750/122-brisbin-st-london

Salesperson
(905) 760-8300
237 Romina Dr Unit 2
Vaughan, Ontario L4K 4V3
(905) 760-8300
(905) 738-8300
Interested?
Contact us for more information










































