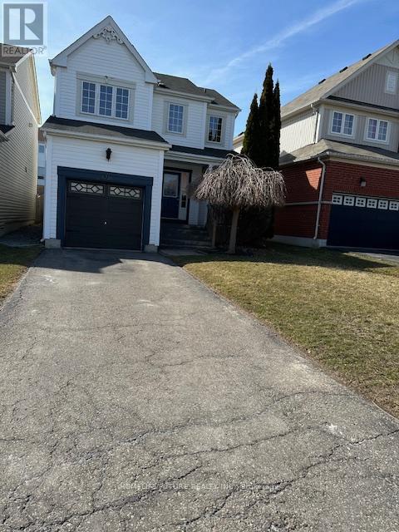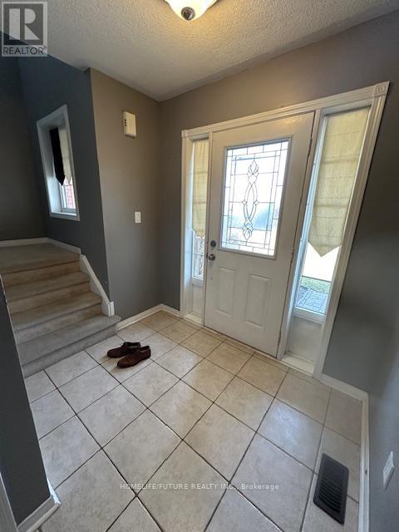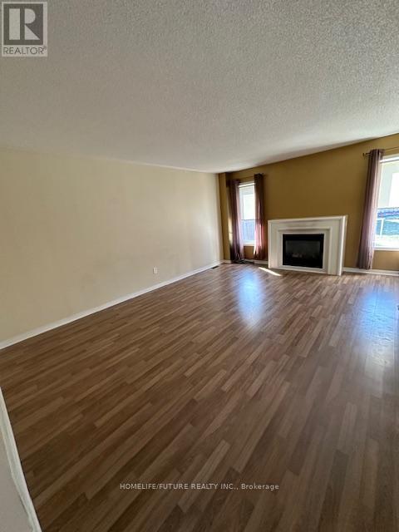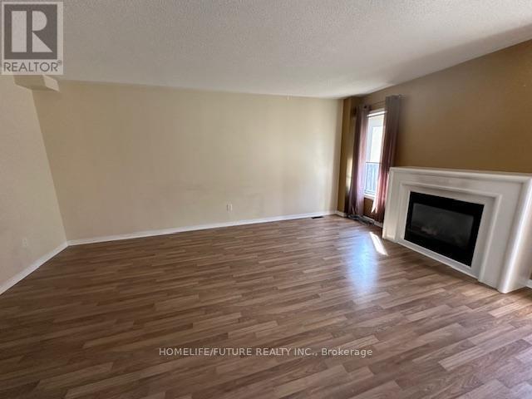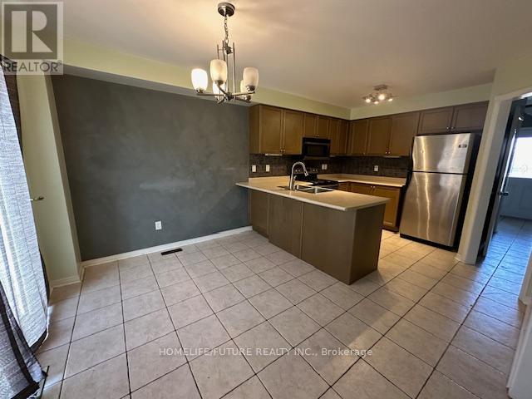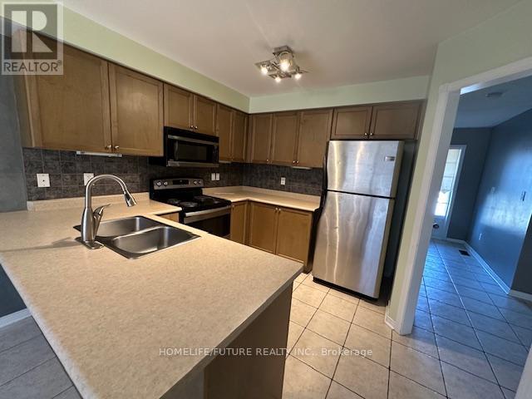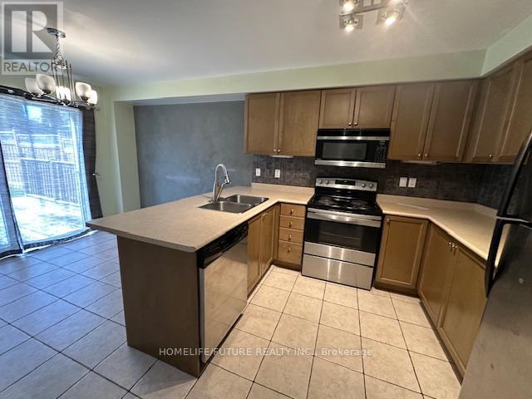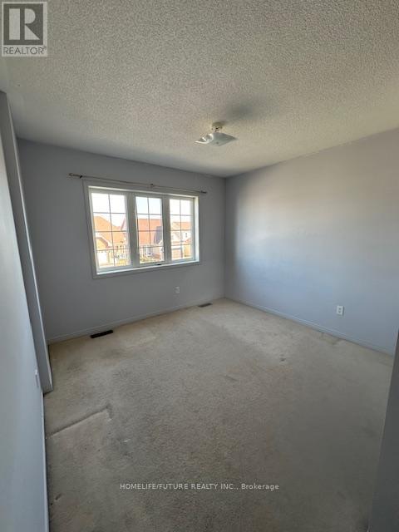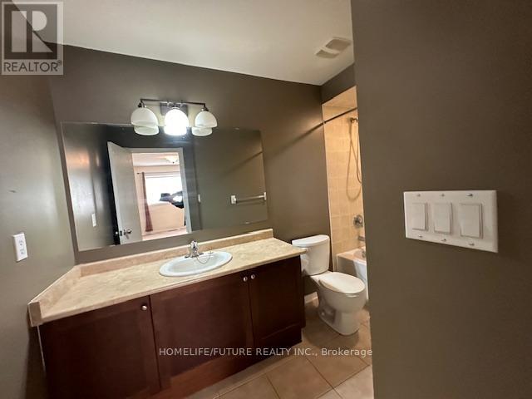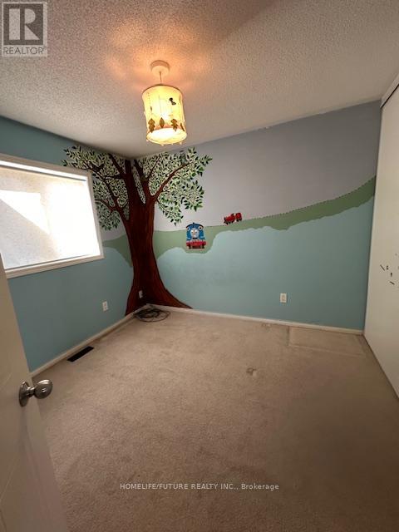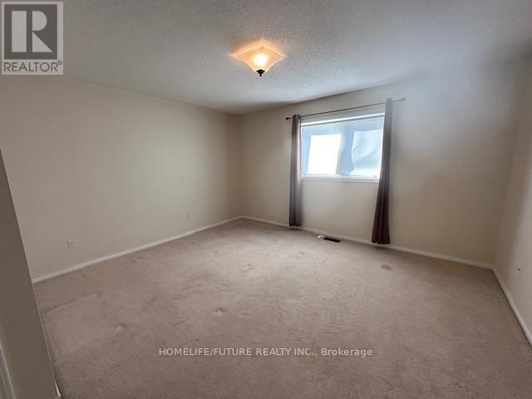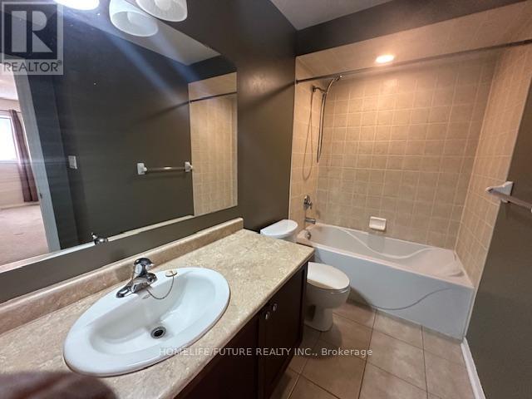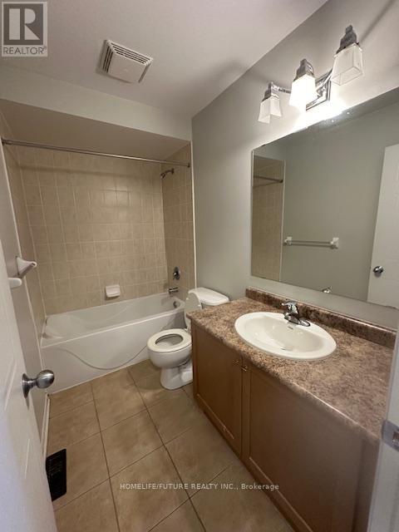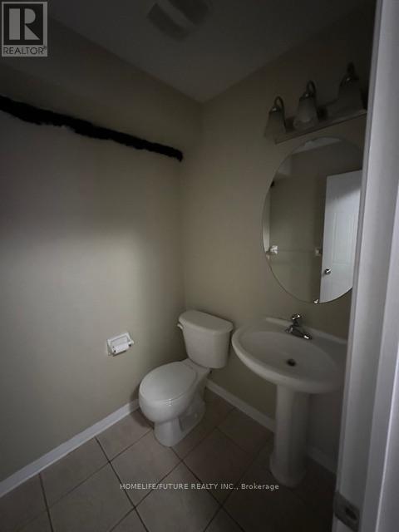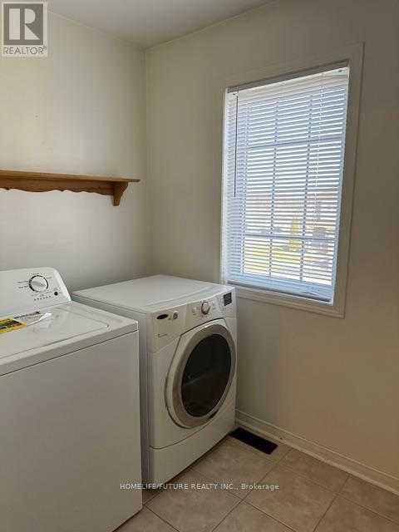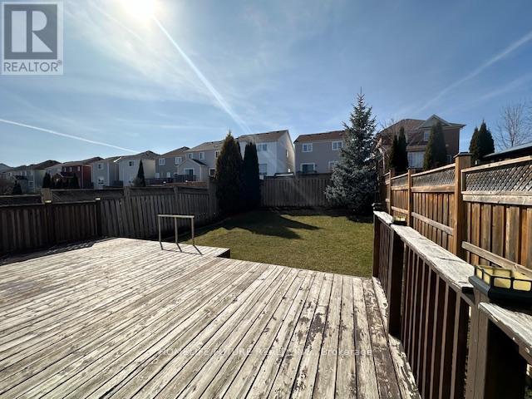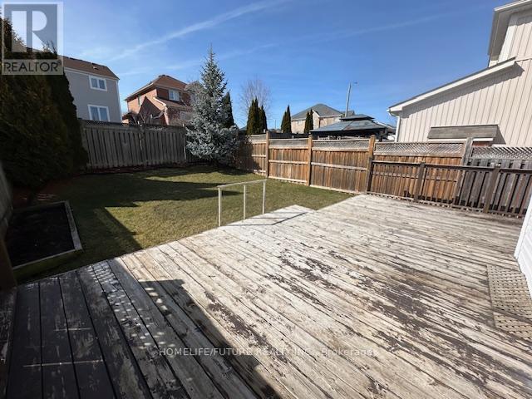1216 Stire St Oshawa, Ontario L1K 0G5
3 Bedroom
3 Bathroom
Fireplace
Central Air Conditioning
Forced Air
$3,000 Monthly
Spacious 3-Bedrooms With Finished Basement Detached Home In North Oshawa Community. Eat-In Kitchen With Walk Out To Large Deck And Opens To Family Room. Master Bedroom With Ensuite And Walk-In Closet, Fully Finished Open Concept Basement With Pot Lights. Walking Distance To School. Quick Access To Walmart Super Centre, Superstore, Home Depot, Lcbo, Shops And Restaurants, Drive 10 Mins To Ontario Tech University, Durham College, Pool, Library. Close To Everything. Just Move In And Enjoy.**** EXTRAS **** Tenant Pays All Utilities (id:46317)
Property Details
| MLS® Number | E8116370 |
| Property Type | Single Family |
| Community Name | Pinecrest |
| Parking Space Total | 2 |
Building
| Bathroom Total | 3 |
| Bedrooms Above Ground | 3 |
| Bedrooms Total | 3 |
| Basement Development | Finished |
| Basement Type | N/a (finished) |
| Construction Style Attachment | Detached |
| Cooling Type | Central Air Conditioning |
| Exterior Finish | Vinyl Siding |
| Fireplace Present | Yes |
| Heating Fuel | Natural Gas |
| Heating Type | Forced Air |
| Stories Total | 2 |
| Type | House |
Parking
| Attached Garage |
Land
| Acreage | No |
Rooms
| Level | Type | Length | Width | Dimensions |
|---|---|---|---|---|
| Second Level | Primary Bedroom | 4.11 m | 4.66 m | 4.11 m x 4.66 m |
| Second Level | Bedroom 2 | 2.72 m | 3.65 m | 2.72 m x 3.65 m |
| Second Level | Bedroom 3 | 2.89 m | 3.06 m | 2.89 m x 3.06 m |
| Basement | Recreational, Games Room | 3.75 m | 3.46 m | 3.75 m x 3.46 m |
| Basement | Playroom | 7.45 m | 4.29 m | 7.45 m x 4.29 m |
| Main Level | Great Room | 5.2 m | 5.46 m | 5.2 m x 5.46 m |
| Main Level | Kitchen | 2.58 m | 3.03 m | 2.58 m x 3.03 m |
| Main Level | Eating Area | 2.58 m | 3.03 m | 2.58 m x 3.03 m |
https://www.realtor.ca/real-estate/26585219/1216-stire-st-oshawa-pinecrest

SAYI SHANMUGARAJAH
Broker
(905) 201-9977
Broker
(905) 201-9977

HOMELIFE/FUTURE REALTY INC.
7 Eastvale Drive Unit 205
Markham, Ontario L3S 4N8
7 Eastvale Drive Unit 205
Markham, Ontario L3S 4N8
(905) 201-9977
(905) 201-9229
YASO SAYIKUMAR
Broker
(647) 927-2827
Broker
(647) 927-2827

HOMELIFE/FUTURE REALTY INC.
7 Eastvale Drive Unit 205
Markham, Ontario L3S 4N8
7 Eastvale Drive Unit 205
Markham, Ontario L3S 4N8
(905) 201-9977
(905) 201-9229
Interested?
Contact us for more information


