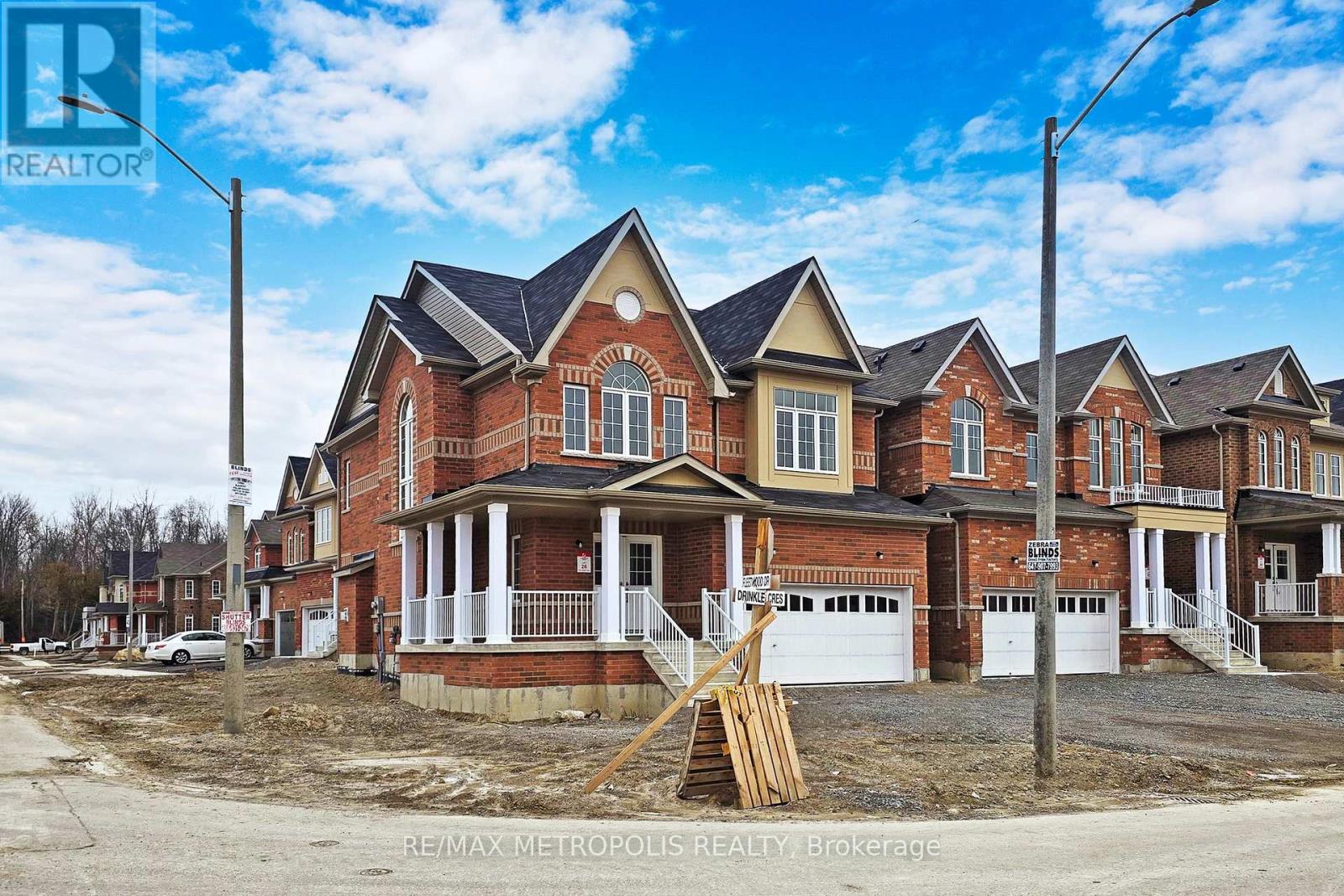1215 Drinkle Cres Oshawa, Ontario L1K 0A2
$3,975 Monthly
This immaculate brand new property boasts 4 bedrooms and 3 bathrooms, offering spacious and comfortable living. Conveniently situated at Townline Rd. N & Adelaide Ave. E, this home enjoys easy access to nearby amenities and major thoroughfares, ensuring seamless connectivity to the rest of the city. Step inside to discover a beautiful double door entry that welcomes you into a bright and inviting space. The living area features a cozy fireplace, perfect for gathering with loved ones on chilly evenings. Large windows throughout floor the home with natural light, creating a warm and welcoming atmosphere. The stunning floors add a touch of elegance to every room, while the brand-new appliances in the kitchen make meal preparation a breeze. With ample counter space and storage, this kitchen is sure to impress even the most discerning chef. (id:46317)
Property Details
| MLS® Number | E8160042 |
| Property Type | Single Family |
| Community Name | Eastdale |
| Parking Space Total | 4 |
Building
| Bathroom Total | 3 |
| Bedrooms Above Ground | 4 |
| Bedrooms Total | 4 |
| Basement Development | Finished |
| Basement Type | N/a (finished) |
| Construction Style Attachment | Detached |
| Cooling Type | Central Air Conditioning |
| Exterior Finish | Brick |
| Fireplace Present | Yes |
| Heating Fuel | Natural Gas |
| Heating Type | Forced Air |
| Stories Total | 2 |
| Type | House |
Parking
| Attached Garage |
Land
| Acreage | No |
Rooms
| Level | Type | Length | Width | Dimensions |
|---|---|---|---|---|
| Second Level | Primary Bedroom | 5.15 m | 3.72 m | 5.15 m x 3.72 m |
| Second Level | Bedroom 2 | 2.85 m | 3.76 m | 2.85 m x 3.76 m |
| Second Level | Bedroom 3 | 4.26 m | 2.97 m | 4.26 m x 2.97 m |
| Second Level | Bedroom 4 | 3.14 m | 3.51 m | 3.14 m x 3.51 m |
| Second Level | Laundry Room | 1.91 m | 2.69 m | 1.91 m x 2.69 m |
| Basement | Recreational, Games Room | 6.7 m | 5.39 m | 6.7 m x 5.39 m |
| Basement | Utility Room | 1.2 m | 1.61 m | 1.2 m x 1.61 m |
| Main Level | Foyer | 2.92 m | 2.11 m | 2.92 m x 2.11 m |
| Main Level | Living Room | 11.83 m | 5.55 m | 11.83 m x 5.55 m |
| Main Level | Kitchen | 5.31 m | 3.5 m | 5.31 m x 3.5 m |
| Main Level | Dining Room | 11.83 m | 5.55 m | 11.83 m x 5.55 m |
https://www.realtor.ca/real-estate/26648476/1215-drinkle-cres-oshawa-eastdale

Broker of Record
(416) 731-8478
(416) 731-8478
www.remaxmetropolis.ca/
https://www.facebook.com/ricky.rathore
https://twitter.com/_brathore
lnkd.in/MVx4Px

8321 Kennedy Rd #21-22
Markham, Ontario L3R 5N4
(905) 824-0788
(905) 817-0524
HTTP://www.remaxmetropolis.ca
Interested?
Contact us for more information










































