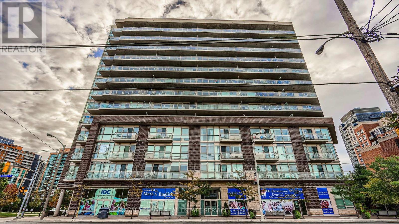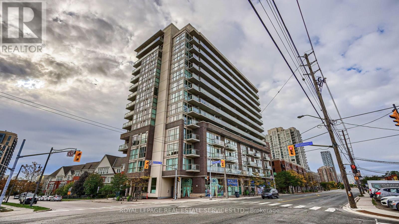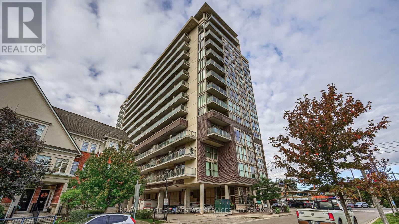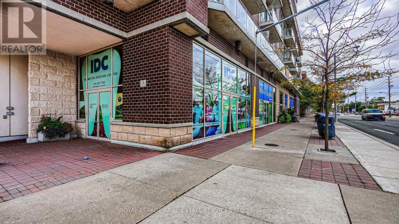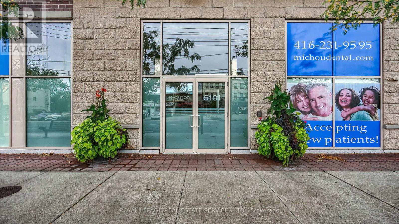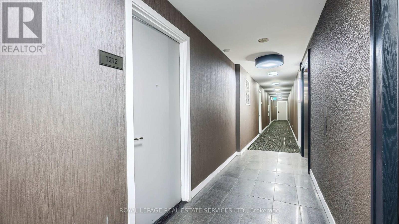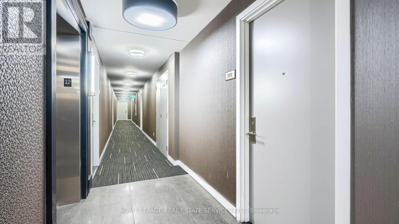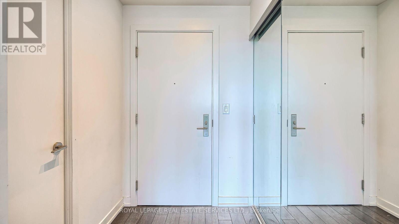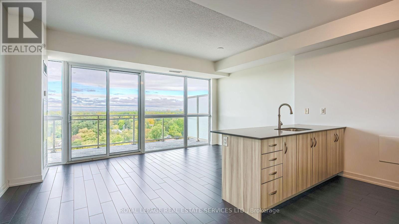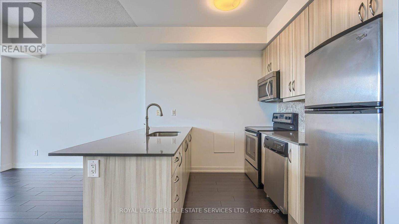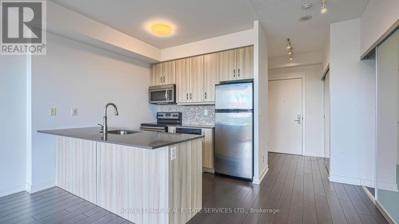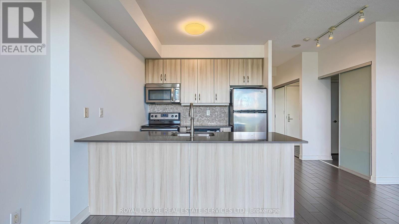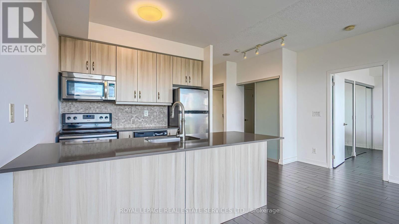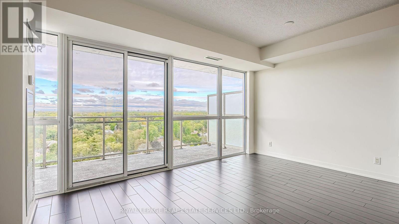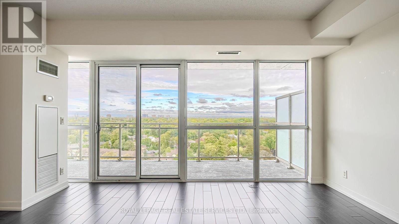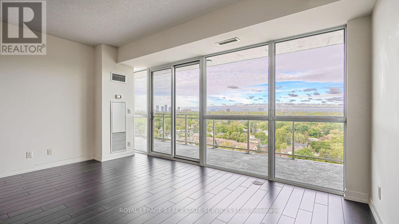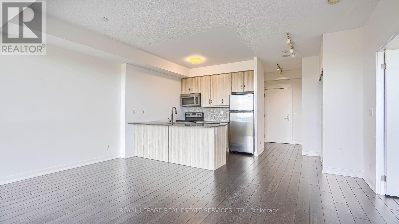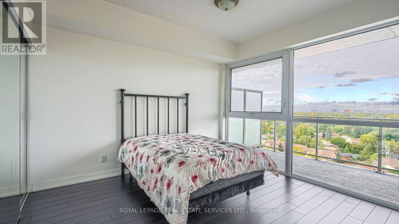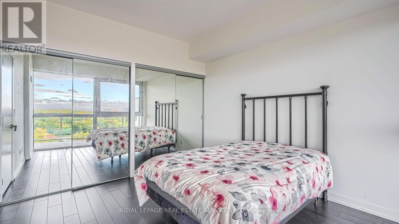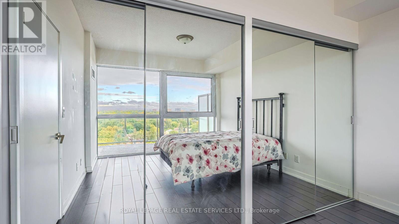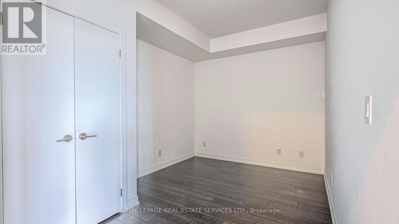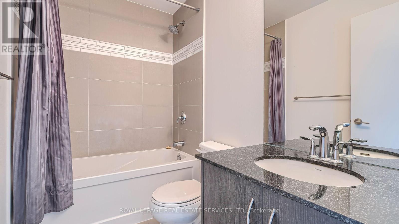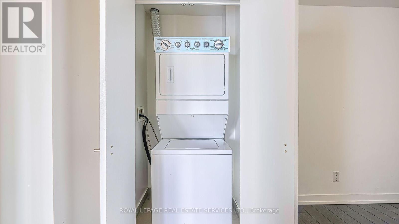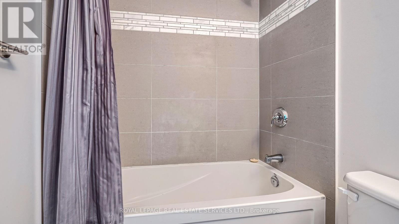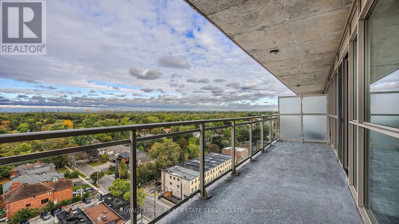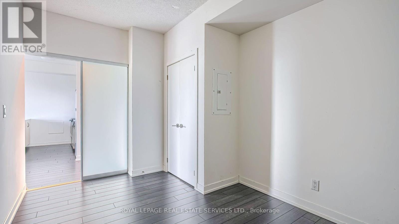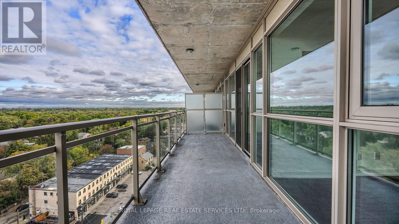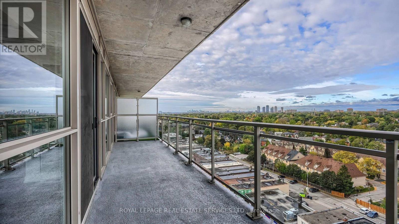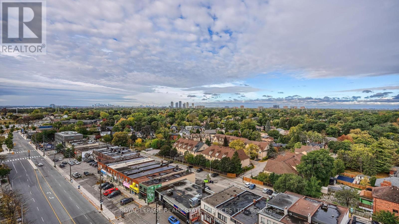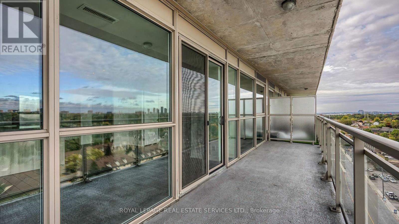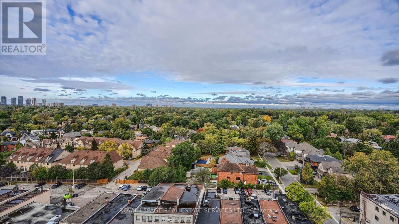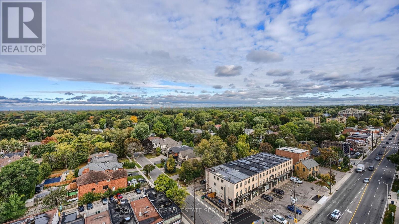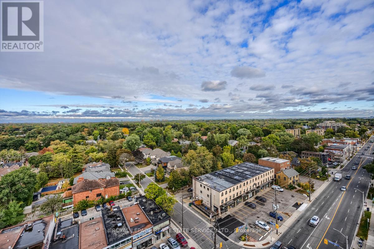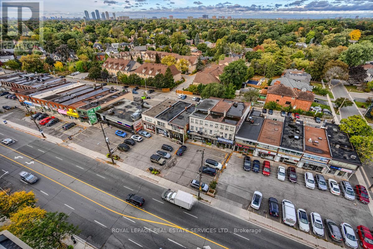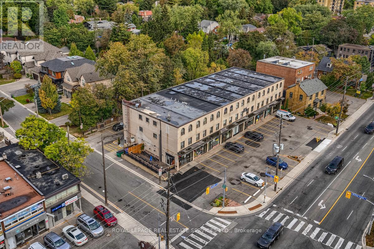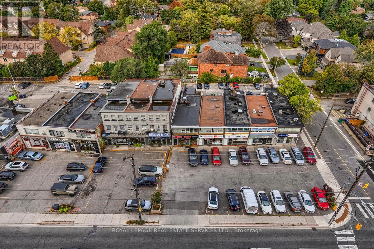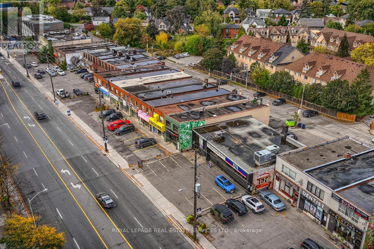#1212 -5101 Dundas St W Toronto, Ontario M9A 5G8
$674,900Maintenance,
$748 Monthly
Maintenance,
$748 MonthlyWelcome to Evolution Condos located just steps away from the Islington Subway! This unit features spacious rooms and a beautiful panoramic view of the whole city! Huge balcony the length of the entire unit. Gourmet kitchen with extended upper cabinets, quartz countertops, breakfast bar and stainless steel appliances. Open concept Dining and Living areas with floor to ceiling windows and lots of natural light. Laminate flooring throughout. Master bedroom with his and hers double closets and panoramic window. Convenient ensuite laundry. Separate storage locker & owned parking spot.**** EXTRAS **** Fantastic building in a friendly neighborhood. Steps to Islington Station, parks, transit, shopping! 5 Min Walk to Elementary school. Building features Security/Concierge, visitor parking, party room, exercise room and guest suite. (id:46317)
Property Details
| MLS® Number | W8169738 |
| Property Type | Single Family |
| Community Name | Islington-City Centre West |
| Amenities Near By | Park, Public Transit, Schools |
| Features | Balcony |
| Parking Space Total | 1 |
| View Type | View |
Building
| Bathroom Total | 1 |
| Bedrooms Above Ground | 2 |
| Bedrooms Total | 2 |
| Amenities | Storage - Locker, Security/concierge, Party Room, Visitor Parking, Exercise Centre |
| Cooling Type | Central Air Conditioning |
| Exterior Finish | Concrete |
| Heating Fuel | Natural Gas |
| Heating Type | Forced Air |
| Type | Apartment |
Parking
| Visitor Parking |
Land
| Acreage | No |
| Land Amenities | Park, Public Transit, Schools |
Rooms
| Level | Type | Length | Width | Dimensions |
|---|---|---|---|---|
| Flat | Living Room | 5.06 m | 3.06 m | 5.06 m x 3.06 m |
| Flat | Dining Room | 5.06 m | 3.06 m | 5.06 m x 3.06 m |
| Flat | Kitchen | 4.25 m | 2.57 m | 4.25 m x 2.57 m |
| Flat | Primary Bedroom | 3.61 m | 3.37 m | 3.61 m x 3.37 m |
| Flat | Bedroom | 3.97 m | 2.76 m | 3.97 m x 2.76 m |
https://www.realtor.ca/real-estate/26663194/1212-5101-dundas-st-w-toronto-islington-city-centre-west

Broker
(647) 219-7752
www.gtaaccess.com/
https://www.facebook.com/larissarealestate/
https://www.linkedin.com/in/larissarealestate/

5055 Plantation Place #b
Mississauga, Ontario L5M 6J3
(905) 828-1122
(905) 828-7925

Broker
(647) 299-1309
www.gtaaccess.com/
https://www.facebook.com/omair.realestate
https://ca.linkedin.com/in/omairalirlp
5055 Plantation Place #c
Mississauga, Ontario L5M 6J3
(905) 828-1122
(905) 828-7925
Interested?
Contact us for more information

