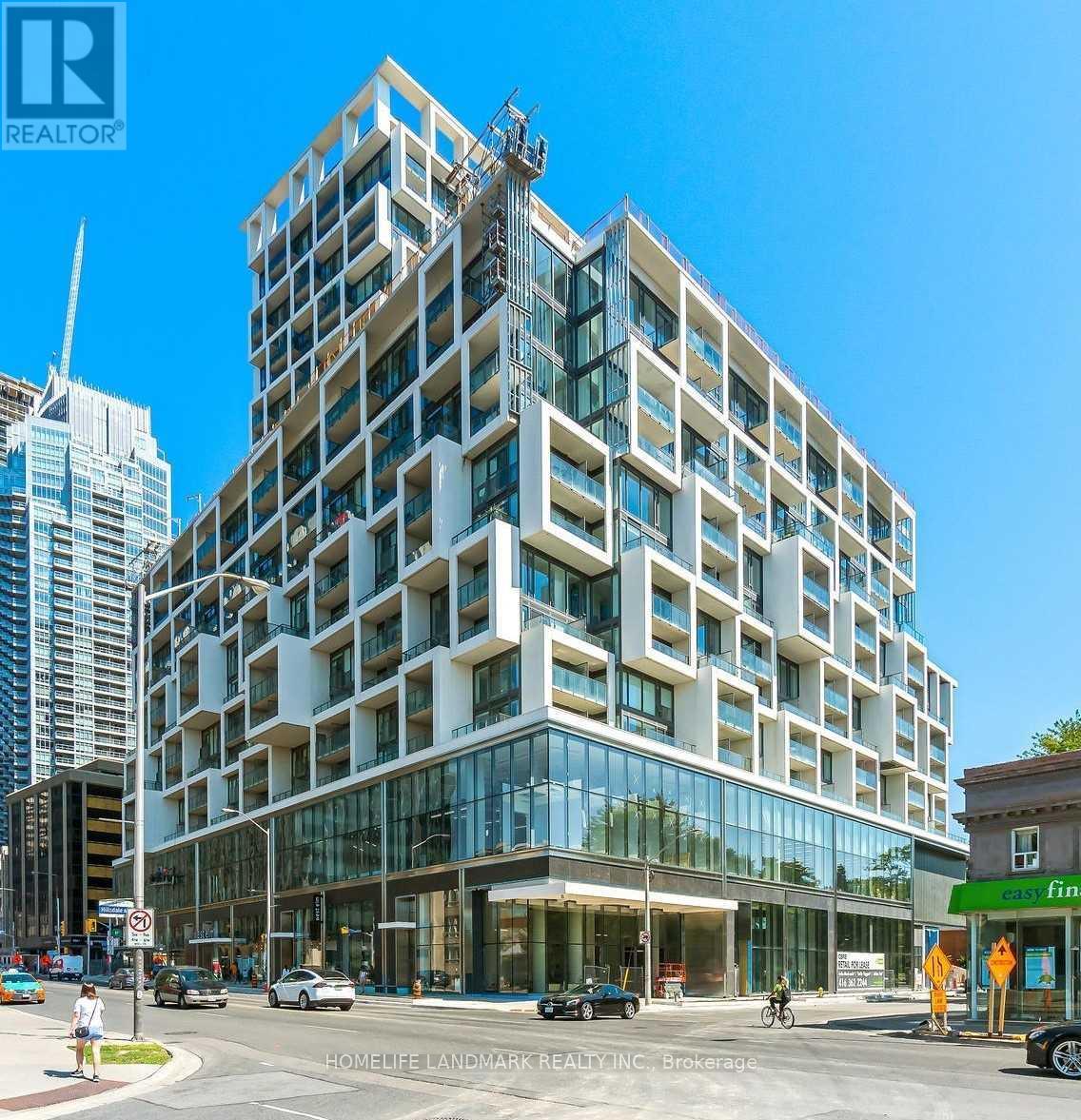#1210 -5 Soudan Avenue St Toronto, Ontario M4S 2A7
$2,900 Monthly
Bright & Spacious 2 Bdrm 2 Bthrm With Soaring 10' Ceiling In The Heart Of Mid-Town Toronto. This Unit Will Not Disappoint With 2 Walk-Out to Terraces. Built In Integrated Appliances. Ensuite Storage Room In The Unit. Designed By Karl Lagerfeld. Amenities Incl: Gym, 24Hr Concierge, Infinity Rooftop Pool, Hot Tub, Party Room, Bar, Wine Tasting Room, Lounge Area W/Cabanas, Juice Bar, Kids Club & Private Dining. Steps to Public Transit, Groceries, Shopping, Theater, and Great Local Restaurants.**** EXTRAS **** Integrated Appliances: Fridge, Stove Top, Oven, Dishwasher, Front Load Washer/Dryer. Modern Style Roller Shades. 2 Bedrooms And 2 Full Bathrooms. TTC And Future LRT At Your Door Step. One Of Very Few Units With Two Terraces. (id:46317)
Property Details
| MLS® Number | C8073266 |
| Property Type | Single Family |
| Community Name | Mount Pleasant West |
| Amenities Near By | Hospital, Park, Public Transit, Schools |
| Community Features | Community Centre |
| Pool Type | Outdoor Pool |
Building
| Bathroom Total | 2 |
| Bedrooms Above Ground | 2 |
| Bedrooms Total | 2 |
| Amenities | Storage - Locker, Security/concierge, Party Room, Exercise Centre |
| Cooling Type | Central Air Conditioning |
| Exterior Finish | Concrete |
| Fire Protection | Security Guard |
| Heating Fuel | Natural Gas |
| Heating Type | Forced Air |
| Type | Apartment |
Land
| Acreage | No |
| Land Amenities | Hospital, Park, Public Transit, Schools |
Rooms
| Level | Type | Length | Width | Dimensions |
|---|---|---|---|---|
| Ground Level | Living Room | 5.7 m | 3.24 m | 5.7 m x 3.24 m |
| Ground Level | Dining Room | 5.7 m | 3.24 m | 5.7 m x 3.24 m |
| Ground Level | Kitchen | 5.7 m | 3.24 m | 5.7 m x 3.24 m |
| Ground Level | Primary Bedroom | 2.92 m | 2.9 m | 2.92 m x 2.9 m |
| Ground Level | Bedroom 2 | 3.05 m | 2.8 m | 3.05 m x 2.8 m |
https://www.realtor.ca/real-estate/26522535/1210-5-soudan-avenue-st-toronto-mount-pleasant-west

7240 Woodbine Ave Unit 103
Markham, Ontario L3R 1A4
(905) 305-1600
(905) 305-1609
www.homelifelandmark.com/
Interested?
Contact us for more information




































