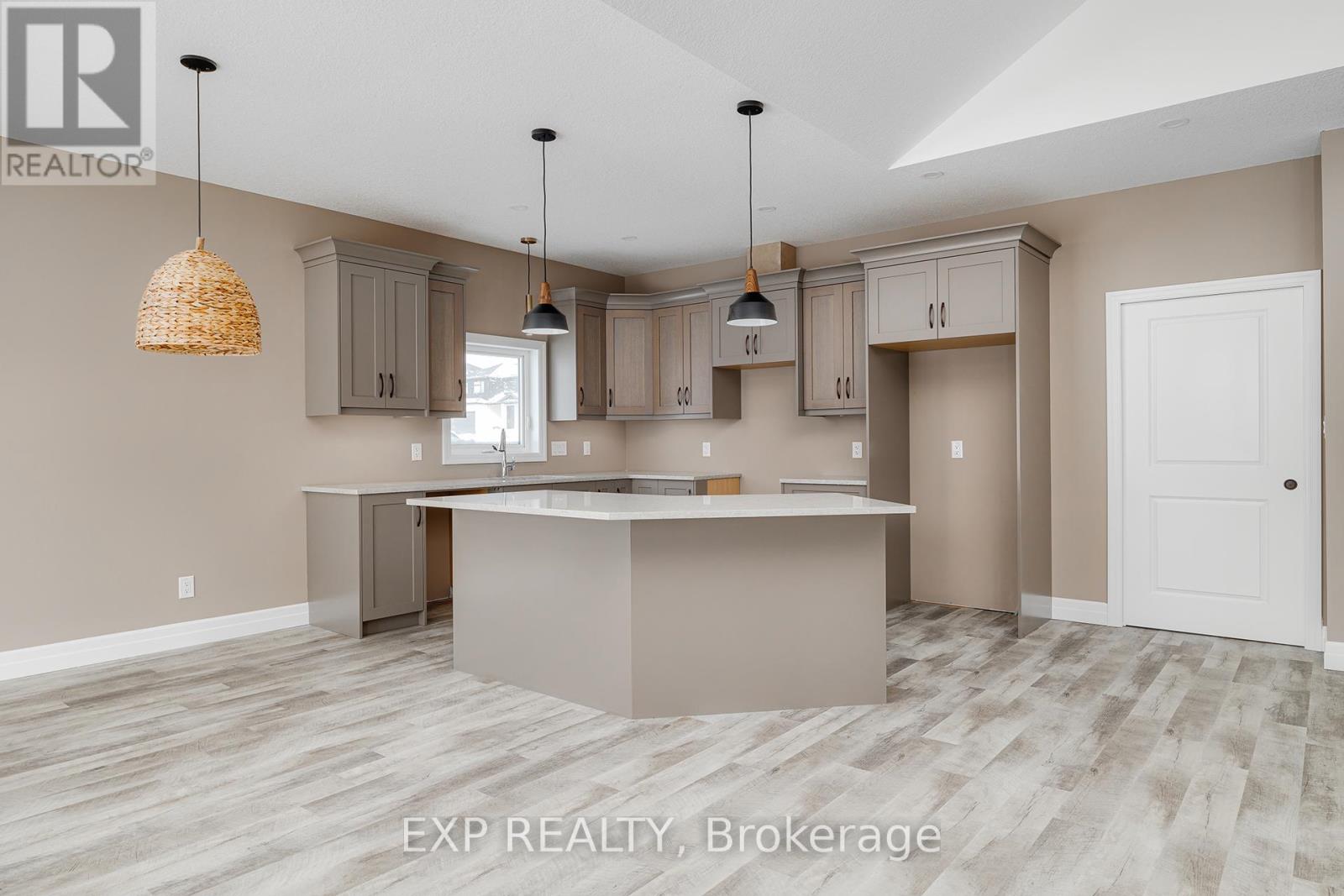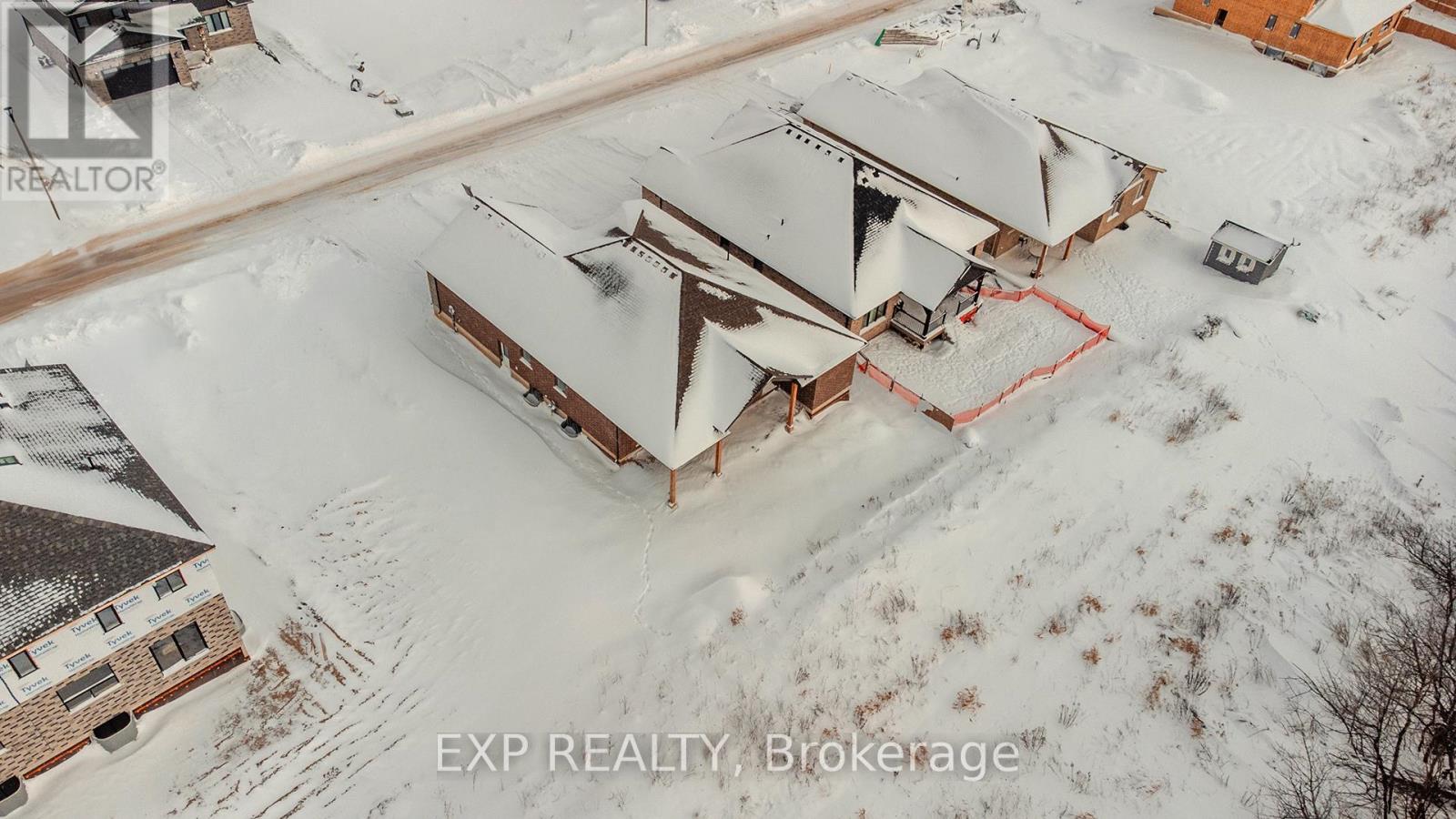121 Pugh St Perth East, Ontario N0K 1M0
$825,000
Located in Milverton, this exceptional bungalow features 2 spacious bedrooms and 2 baths, offering approximately 1,690 sq ft of living space. The primary bedroom features an en-suite bathroom, a walk-in closet, and a walkout to the backyard. The second bedroom offers a cheater en-suite. In the main living space, you'll find vaulted ceilings, a fireplace, and an upscale kitchen perfect for hosting. Abundant windows and a walkout provide stunning views of the surrounding trees and farm fields. Enjoy the convenience of a laundry/mudroom. The basement is well planned, with a rough-in for a 3-piece bathroom and wet bar, and access from the garage. The optional finished basement adds 2 bedrooms and a bathroom. The options don't end here option to convert to duplex provides the potential for a rental unit. Cedar Rose Homes brings over 30 years of experience, evident in their commitment to exceptional customer service and thoughtful design.**** EXTRAS **** Fair deposit structures to tall ceilings & oversized windows in the basement, every detail has been considered. Experience the craftsmanship & attention to detail that Cedar Rose Homes is known for. (id:46317)
Property Details
| MLS® Number | X7211468 |
| Property Type | Single Family |
| Amenities Near By | Park, Place Of Worship, Schools |
| Community Features | School Bus |
| Parking Space Total | 6 |
Building
| Bathroom Total | 2 |
| Bedrooms Above Ground | 2 |
| Bedrooms Total | 2 |
| Architectural Style | Bungalow |
| Basement Development | Unfinished |
| Basement Type | Full (unfinished) |
| Construction Style Attachment | Detached |
| Cooling Type | Central Air Conditioning |
| Exterior Finish | Brick, Stone |
| Heating Fuel | Natural Gas |
| Heating Type | Forced Air |
| Stories Total | 1 |
| Type | House |
Parking
| Attached Garage |
Land
| Acreage | No |
| Land Amenities | Park, Place Of Worship, Schools |
| Size Irregular | 57 X 127 Ft |
| Size Total Text | 57 X 127 Ft |
Rooms
| Level | Type | Length | Width | Dimensions |
|---|---|---|---|---|
| Main Level | Family Room | 6.1 m | 5.18 m | 6.1 m x 5.18 m |
| Main Level | Dining Room | 3.2 m | 3.05 m | 3.2 m x 3.05 m |
| Main Level | Kitchen | 3.73 m | 3.05 m | 3.73 m x 3.05 m |
| Main Level | Laundry Room | 5.16 m | 2.74 m | 5.16 m x 2.74 m |
| Main Level | Bedroom | 3.81 m | 3.2 m | 3.81 m x 3.2 m |
| Main Level | Primary Bedroom | 4.88 m | 4.57 m | 4.88 m x 4.57 m |
| Main Level | Other | 2.74 m | 2.44 m | 2.74 m x 2.44 m |
https://www.realtor.ca/real-estate/26165381/121-pugh-st-perth-east

Salesperson
(888) 333-5357
(888) 333-5357
affinityrealestate.ca/
https://www.facebook.com/theaffinityrealestate/
137 Glasgow Street
Kitchener, Ontario N2G 4X8
(866) 530-7737
Interested?
Contact us for more information
































