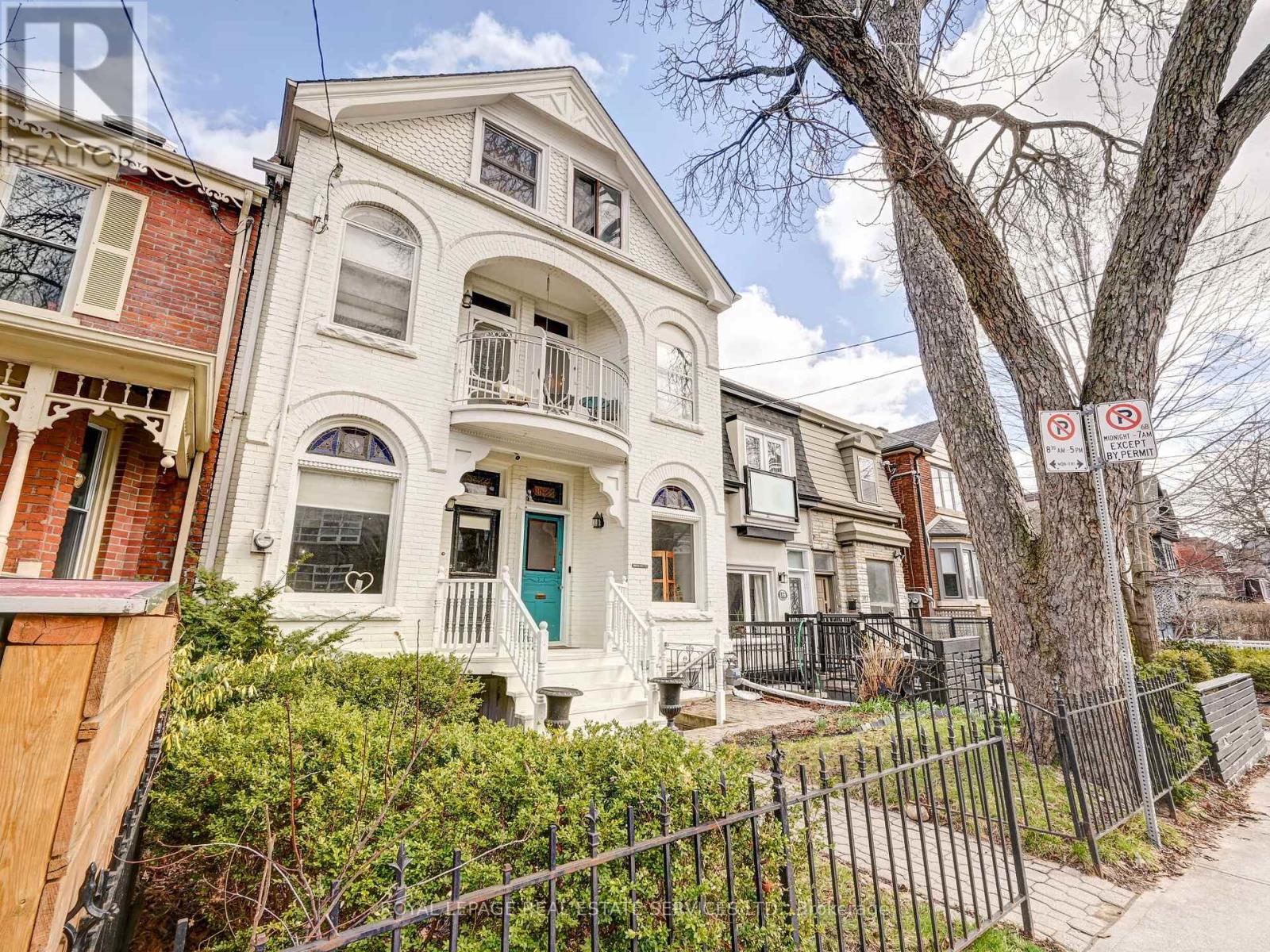121 Lippincott St Toronto, Ontario M5S 2P2
$1,799,990
Introducing 121 Lippincott Street - A Gem rediscovered! This meticulously preserved Victorian treasure is finally on the market. With over 2200 sq ft of living space, immerse yourself in its timeless elegance. Marvel at the 10 ft ceilings, bright windows, and hardwood floors illuminating every corner. The main floor boasts a versatile den and dining room, leading to a serene backyard oasis, perfect for relaxation! Transform the third-floor bonus room into a spa bathroom effortlessly. The basement, with its separate entrance and kitchen rough-in, presents in-law & rental opportunities. Nestled in a vibrant community, this home offers proximity to downtown, U of T, hospitals, and cultural hotspots like Kensington Market. Seize the opportunity to build a laneway house under Toronto's ""Changing Lanes"" initiative. Embrace historical charm with modern flair - Make your offer today!**** EXTRAS **** Fantastic views of the city! Steps to TTC and Michelin Star restaurants. See attachments for list of inclusions & exclusions, floor plans, feature sheet and Laneway House info. No survey available. (id:46317)
Property Details
| MLS® Number | C8173130 |
| Property Type | Single Family |
| Community Name | University |
| Amenities Near By | Hospital, Place Of Worship, Public Transit, Schools |
| Parking Space Total | 1 |
Building
| Bathroom Total | 2 |
| Bedrooms Above Ground | 3 |
| Bedrooms Below Ground | 1 |
| Bedrooms Total | 4 |
| Basement Development | Finished |
| Basement Features | Apartment In Basement, Walk Out |
| Basement Type | N/a (finished) |
| Construction Style Attachment | Semi-detached |
| Cooling Type | Central Air Conditioning |
| Exterior Finish | Brick |
| Heating Fuel | Natural Gas |
| Heating Type | Forced Air |
| Stories Total | 3 |
| Type | House |
Parking
| Detached Garage |
Land
| Acreage | No |
| Land Amenities | Hospital, Place Of Worship, Public Transit, Schools |
| Size Irregular | 12.52 X 137.33 Ft |
| Size Total Text | 12.52 X 137.33 Ft |
Rooms
| Level | Type | Length | Width | Dimensions |
|---|---|---|---|---|
| Second Level | Primary Bedroom | 2.73 m | 4.66 m | 2.73 m x 4.66 m |
| Second Level | Bedroom 2 | 3.51 m | 4.89 m | 3.51 m x 4.89 m |
| Third Level | Bedroom 3 | 3.37 m | 4 m | 3.37 m x 4 m |
| Third Level | Family Room | 3.37 m | 8.08 m | 3.37 m x 8.08 m |
| Third Level | Other | 2.95 m | 4.68 m | 2.95 m x 4.68 m |
| Basement | Laundry Room | 2.45 m | 3.3 m | 2.45 m x 3.3 m |
| Basement | Living Room | 2.95 m | 5.98 m | 2.95 m x 5.98 m |
| Basement | Bedroom 4 | 2.01 m | 3.68 m | 2.01 m x 3.68 m |
| Basement | Kitchen | 2.95 m | 5.98 m | 2.95 m x 5.98 m |
| Main Level | Living Room | 3.49 m | 4.92 m | 3.49 m x 4.92 m |
| Main Level | Kitchen | 3.49 m | 5.2 m | 3.49 m x 5.2 m |
| Main Level | Dining Room | 2.74 m | 4.67 m | 2.74 m x 4.67 m |
https://www.realtor.ca/real-estate/26667811/121-lippincott-st-toronto-university

Salesperson
(416) 236-1871
(647) 990-9930
petersgro.ca
https://www.linkedin.com/in/peter-sgro-0b36808/

3031 Bloor St. W.
Toronto, Ontario M8X 1C5
(416) 236-1871
Interested?
Contact us for more information









































