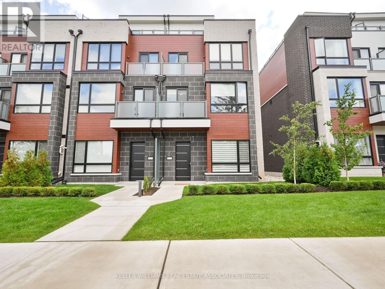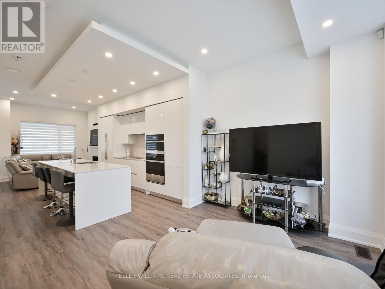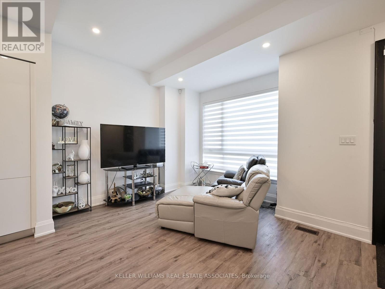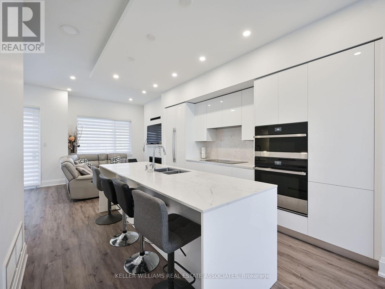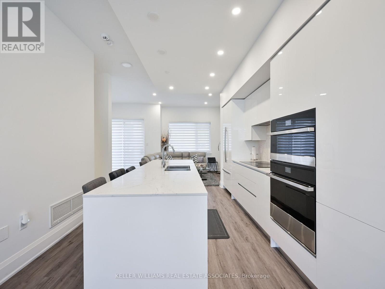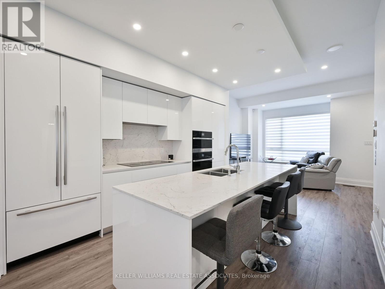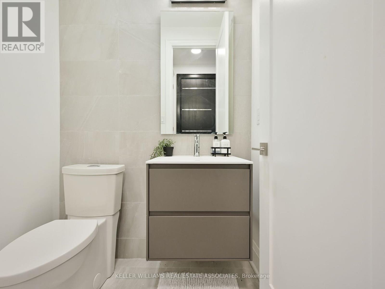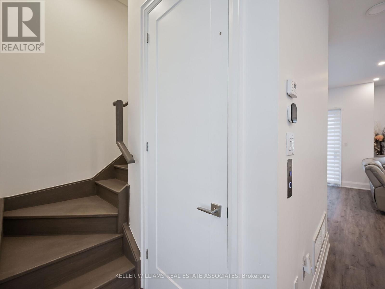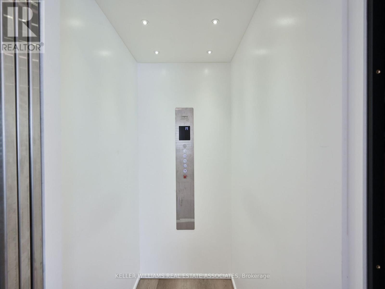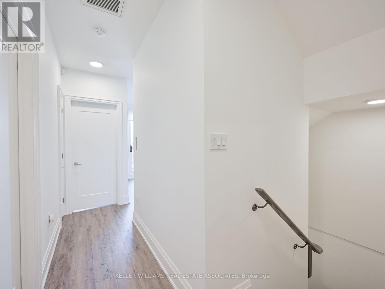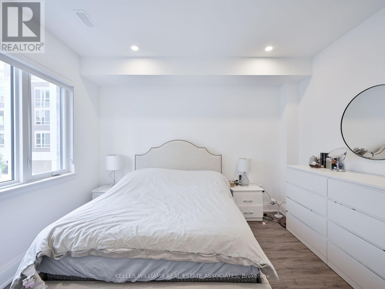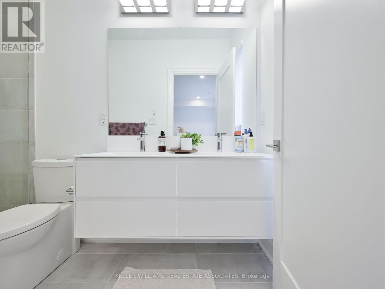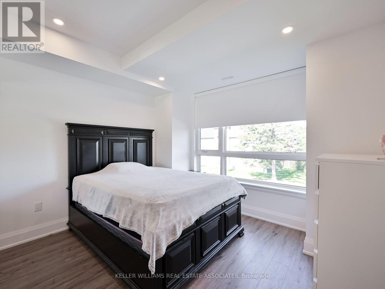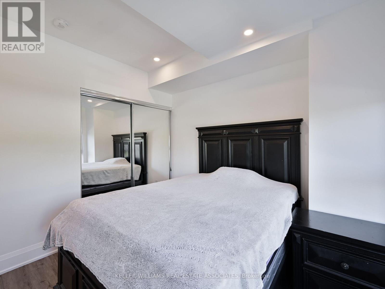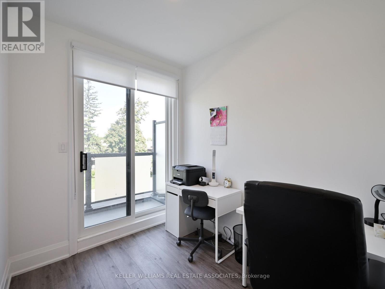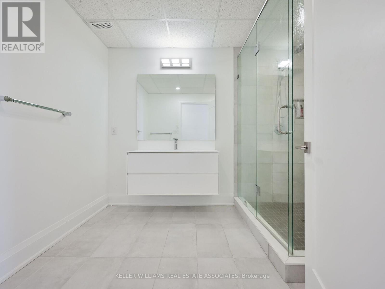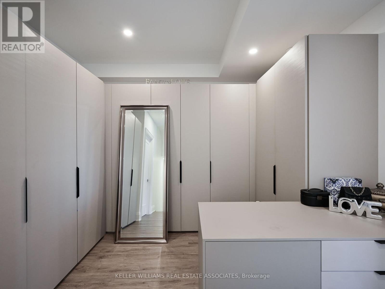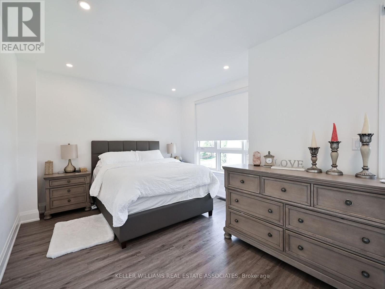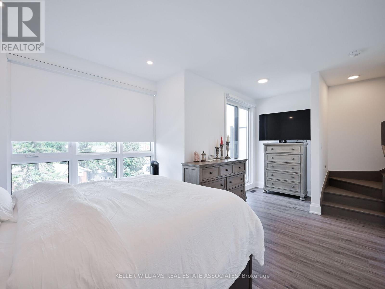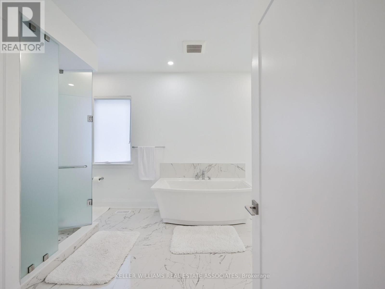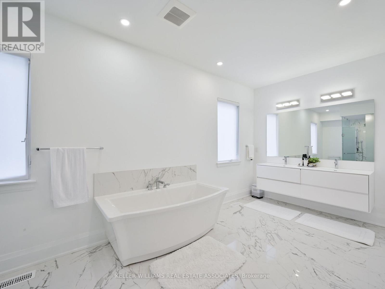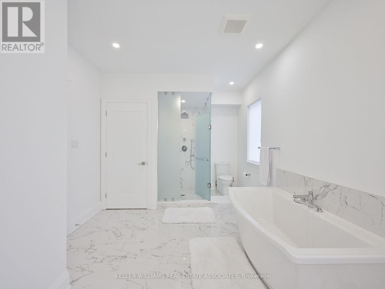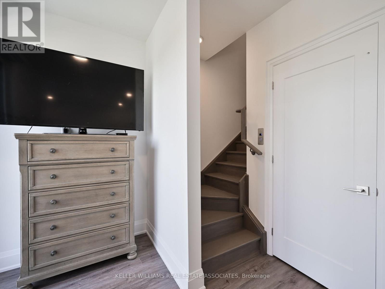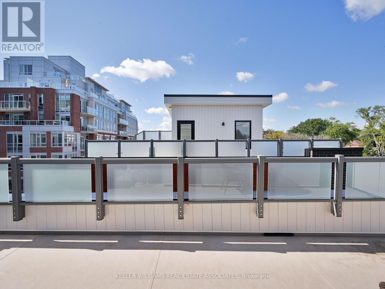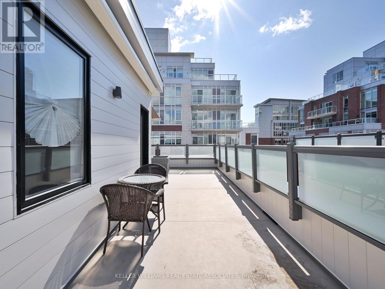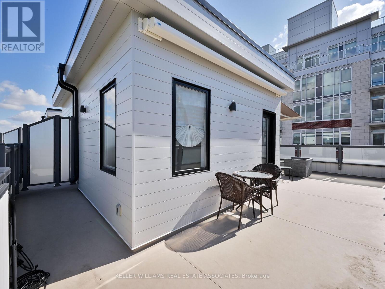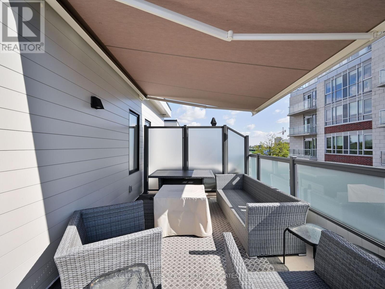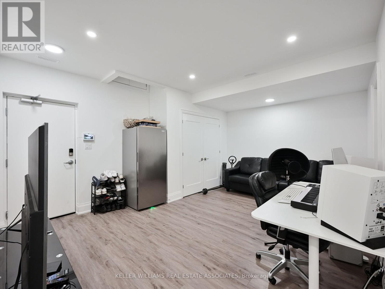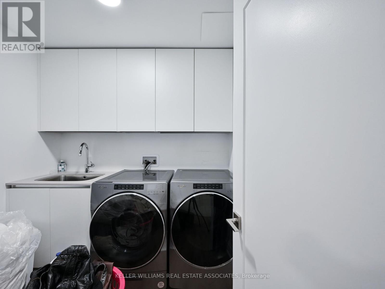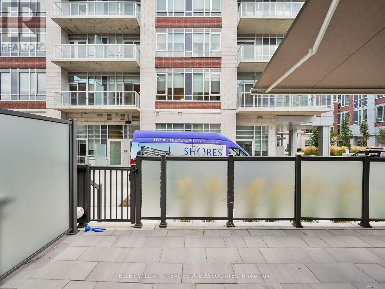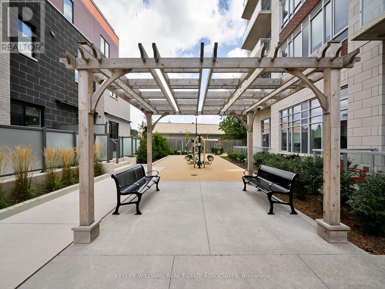121 High St W Mississauga, Ontario L5H 1K4
$5,500 Monthly
Introducing 121 High Street West, nestled in the highly sought-after community of Port Credit. Step into luxury in this exquisite 3 bed, 4.5 bath stacked townhome. Modern interior features and finishes set the tone, complemented by multiple outdoor spaces, including a breathtaking rooftop terrace. Glide effortlessly from the lower level to your 3rd-floor primary suite with your own private elevator. Two additional bedrooms with 3-piece ensuites on the second floor complete the upper levels. Entertain with style in the spacious modern kitchen, boasting an oversized center island with stone countertops. This townhome offers open-concept living at its best, with living and family rooms flanking the kitchen. Concluded with a finished basement featuring a large rec room and laundry room. (Available Furnished or Unfurnished)**** EXTRAS **** Positioned just steps from Credit Landing's shops andamenities and minutes away from downtown Port Credit Village, the Lake, Port Credit GO, and more. (id:46317)
Property Details
| MLS® Number | W8089122 |
| Property Type | Single Family |
| Community Name | Port Credit |
| Amenities Near By | Marina, Park, Public Transit |
| Community Features | Community Centre, Pets Not Allowed |
| Parking Space Total | 2 |
| Pool Type | Indoor Pool |
Building
| Bathroom Total | 5 |
| Bedrooms Above Ground | 3 |
| Bedrooms Total | 3 |
| Amenities | Car Wash, Visitor Parking, Exercise Centre |
| Basement Development | Finished |
| Basement Type | N/a (finished) |
| Cooling Type | Central Air Conditioning |
| Exterior Finish | Brick |
| Fireplace Present | Yes |
| Heating Type | Heat Pump |
| Type | Row / Townhouse |
Parking
| Visitor Parking |
Land
| Acreage | No |
| Land Amenities | Marina, Park, Public Transit |
| Surface Water | Lake/pond |
Rooms
| Level | Type | Length | Width | Dimensions |
|---|---|---|---|---|
| Second Level | Bedroom 2 | 4.27 m | 3.81 m | 4.27 m x 3.81 m |
| Second Level | Bedroom 3 | 3.56 m | 3.35 m | 3.56 m x 3.35 m |
| Second Level | Office | 2.31 m | 2.69 m | 2.31 m x 2.69 m |
| Third Level | Primary Bedroom | 6.03 m | 3.77 m | 6.03 m x 3.77 m |
| Lower Level | Recreational, Games Room | Measurements not available | ||
| Main Level | Living Room | 4.36 m | 3.47 m | 4.36 m x 3.47 m |
| Main Level | Kitchen | 3.72 m | 3.91 m | 3.72 m x 3.91 m |
| Main Level | Family Room | 2.98 m | 3.35 m | 2.98 m x 3.35 m |
| Other | Dining Room | 3.05 m | 3.18 m | 3.05 m x 3.18 m |
https://www.realtor.ca/real-estate/26546233/121-high-st-w-mississauga-port-credit

Salesperson
(905) 278-8866
www.PetersonTeam.ca
https://www.facebook.com/katepetersonteam
https://twitter.com/KPetersonTeam
https://www.linkedin.com/in/katepetersonteam
103 Lakeshore Rd East
Mississauga, Ontario L5C 1E2
(905) 278-8866
(905) 278-8881
103 Lakeshore Rd East
Mississauga, Ontario L5C 1E2
(905) 278-8866
(905) 278-8881
Interested?
Contact us for more information

