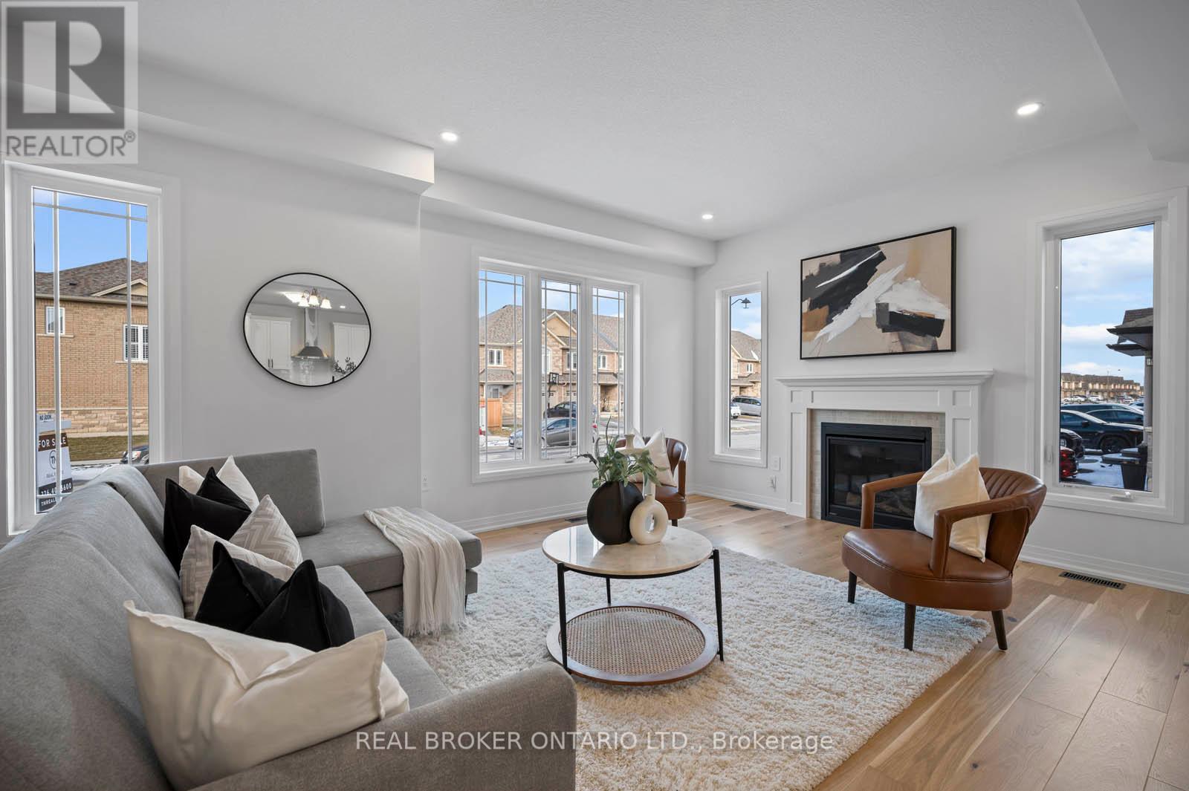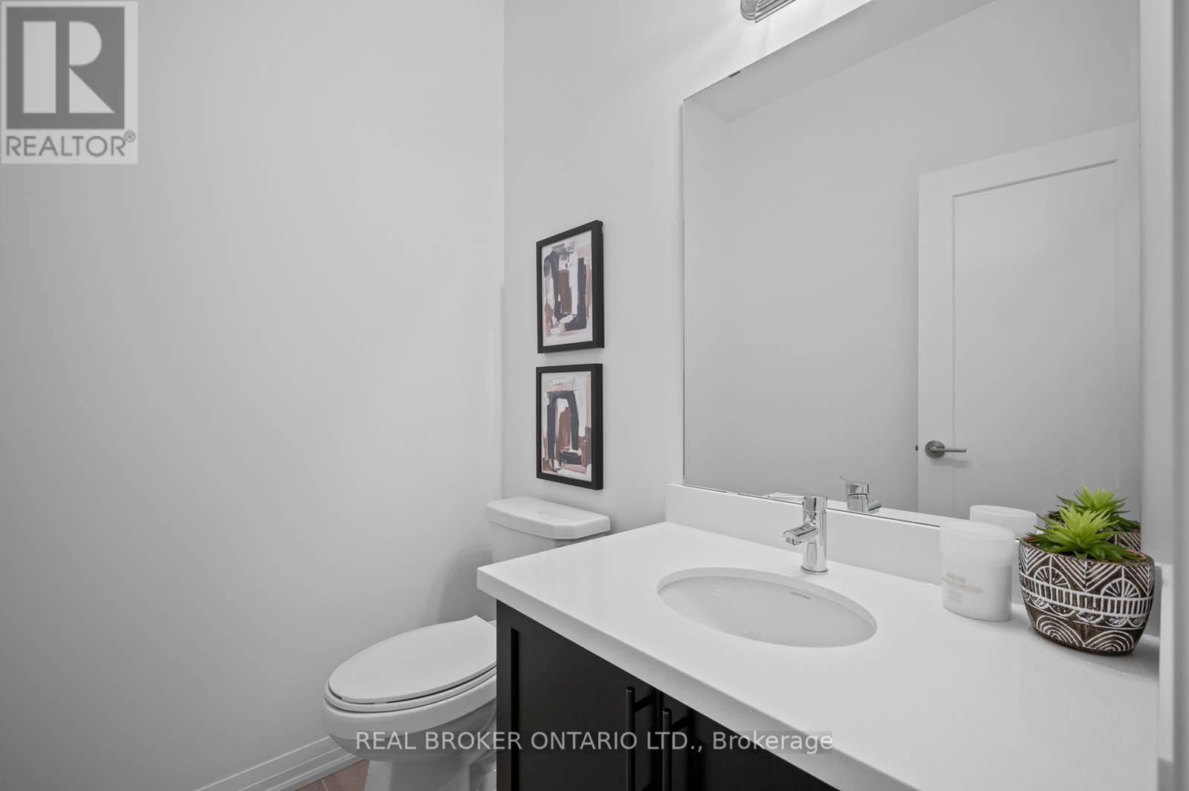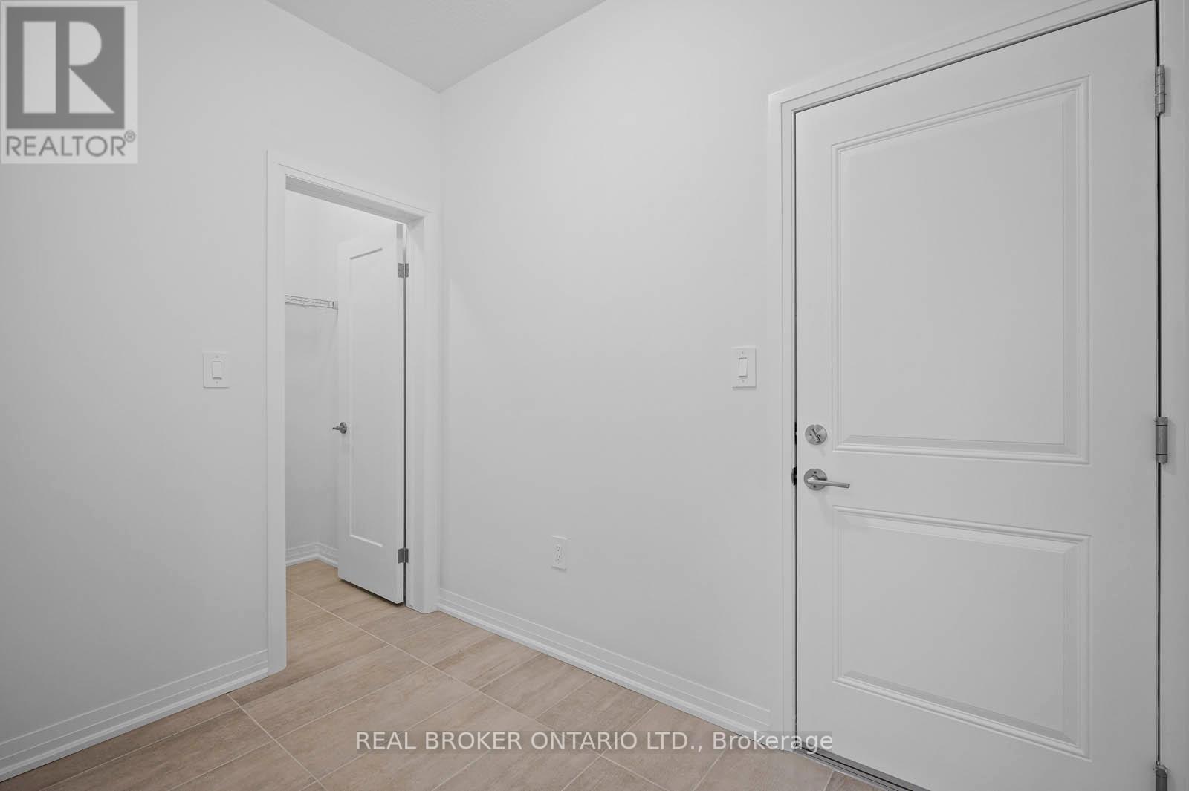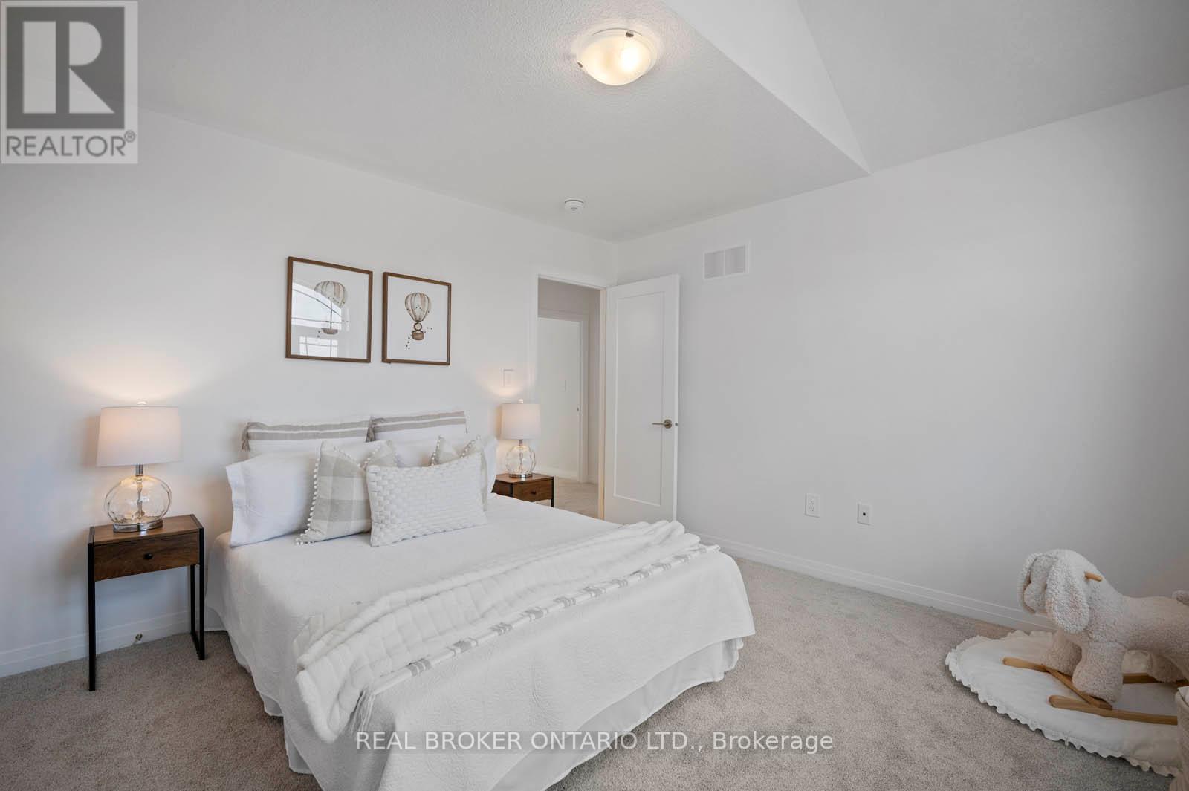121 Cittadella Blvd Hamilton, Ontario L0R 1P0
$1,495,000
Welcome to 121 Cittadella Blvd - From its commanding presence on a corner lot to its meticulous detailing, this home has it all. Step through the entrance & discover a space where luxury meets functionality. The open floor plan connects the kitchen to the living areas, creating an ideal setting for entertaining. At the heart of the home is the kitchen - a chef's dream w/ top-of-the-line appliances, quartz counters, large pantry, extended-height cabinetry, & a large island. The main floor also features a large den/office, powder room, & mudroom w/ a walk-in closet. Upstairs, you'll find a spacious primary suite w/ a walk-in closet & ensuite w/ a soaking tub. 3 additional beds & 2 baths provide ample space for a growing family. A 2nd-floor laundry room adds to the home's practicality. W/ its proximity to amenities & highways, this location is ideal for commuters. Built by the award-winning builder, Multi-Area Developments. Schedule a showing today! (id:46317)
Open House
This property has open houses!
2:00 pm
Ends at:4:00 pm
2:00 pm
Ends at:4:00 pm
Property Details
| MLS® Number | X8103132 |
| Property Type | Single Family |
| Community Name | Rural Glanbrook |
| Amenities Near By | Park, Place Of Worship, Schools |
| Parking Space Total | 4 |
Building
| Bathroom Total | 4 |
| Bedrooms Above Ground | 4 |
| Bedrooms Total | 4 |
| Basement Development | Unfinished |
| Basement Type | Full (unfinished) |
| Construction Style Attachment | Detached |
| Cooling Type | Central Air Conditioning |
| Fireplace Present | Yes |
| Heating Fuel | Natural Gas |
| Heating Type | Forced Air |
| Stories Total | 2 |
| Type | House |
Parking
| Attached Garage |
Land
| Acreage | No |
| Land Amenities | Park, Place Of Worship, Schools |
| Size Irregular | 41.17 Ft |
| Size Total Text | 41.17 Ft |
Rooms
| Level | Type | Length | Width | Dimensions |
|---|---|---|---|---|
| Second Level | Bedroom | 3.59 m | 3.69 m | 3.59 m x 3.69 m |
| Second Level | Bedroom 2 | 3.25 m | 4.01 m | 3.25 m x 4.01 m |
| Second Level | Bedroom 3 | 4.06 m | 3.82 m | 4.06 m x 3.82 m |
| Second Level | Primary Bedroom | 4.86 m | 5.39 m | 4.86 m x 5.39 m |
| Second Level | Laundry Room | 2.01 m | 2.58 m | 2.01 m x 2.58 m |
| Second Level | Other | 2.62 m | 3.45 m | 2.62 m x 3.45 m |
| Main Level | Dining Room | 2.65 m | 5.32 m | 2.65 m x 5.32 m |
| Main Level | Foyer | 2.71 m | 3.7 m | 2.71 m x 3.7 m |
| Main Level | Kitchen | 2.72 m | 5.32 m | 2.72 m x 5.32 m |
| Main Level | Living Room | 4.01 m | 6.12 m | 4.01 m x 6.12 m |
| Main Level | Mud Room | 2.81 m | 1.76 m | 2.81 m x 1.76 m |
| Main Level | Office | 3.09 m | 3.92 m | 3.09 m x 3.92 m |
https://www.realtor.ca/real-estate/26566747/121-cittadella-blvd-hamilton-rural-glanbrook

Broker
(888) 311-1172
4145 North Service Rd #b2 2nd Fl
Burlington, Ontario L7L 6A3
(888) 311-1172
www.joinreal.com/
Interested?
Contact us for more information

































