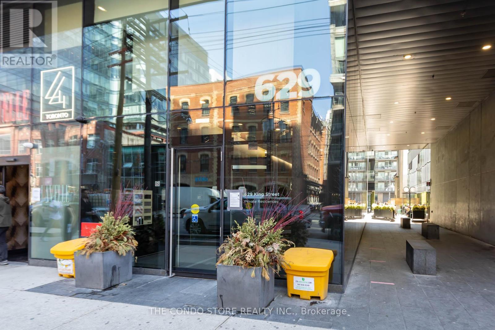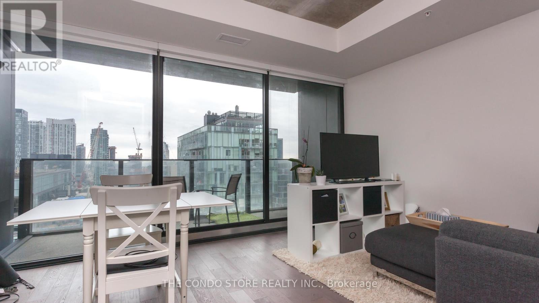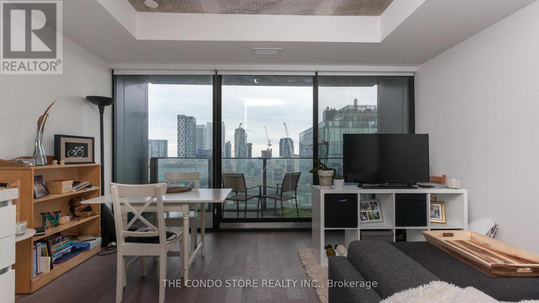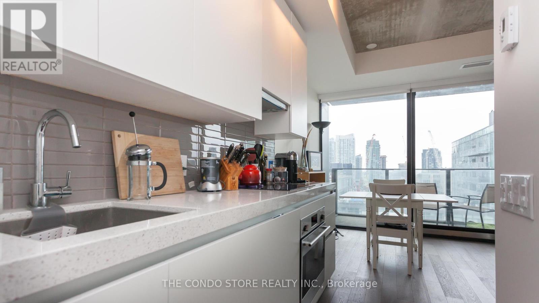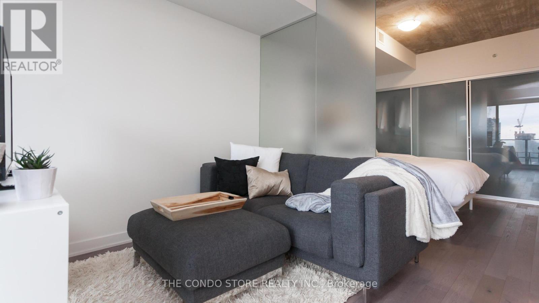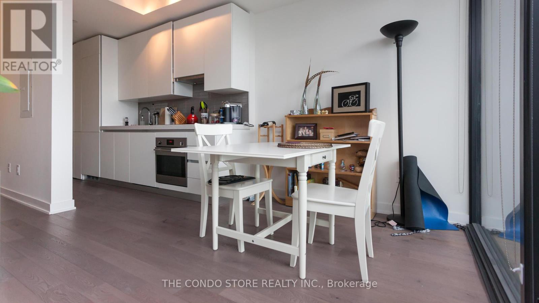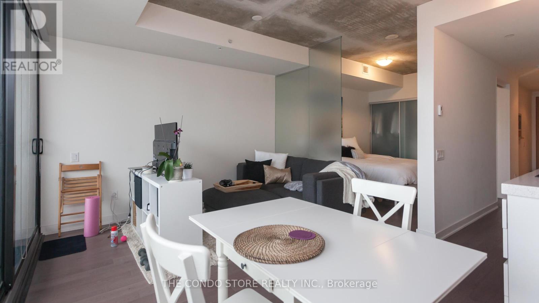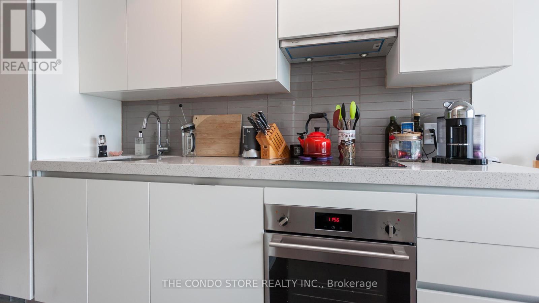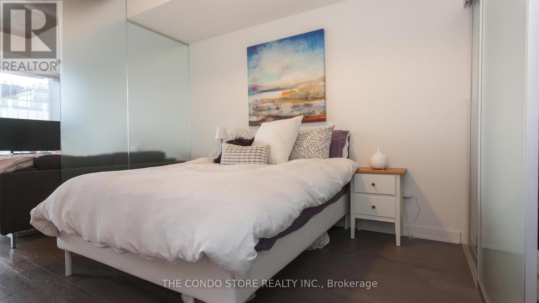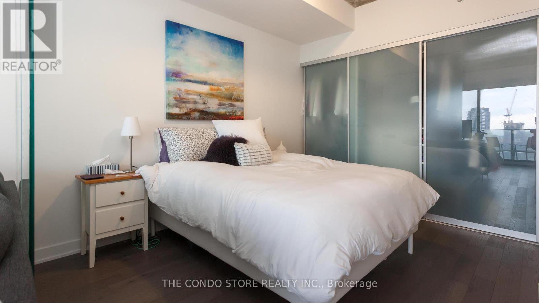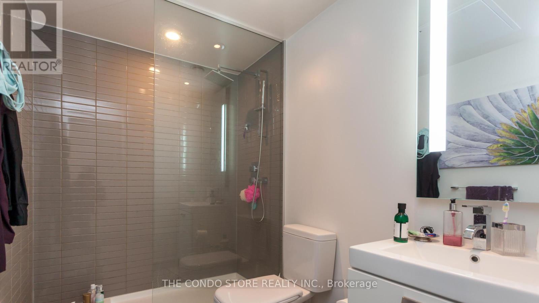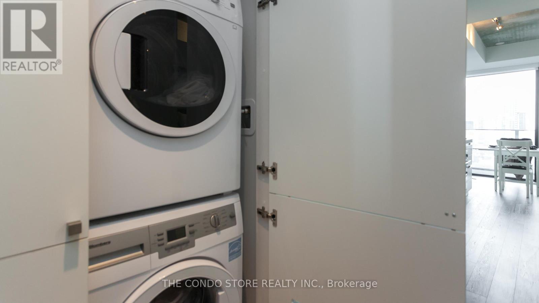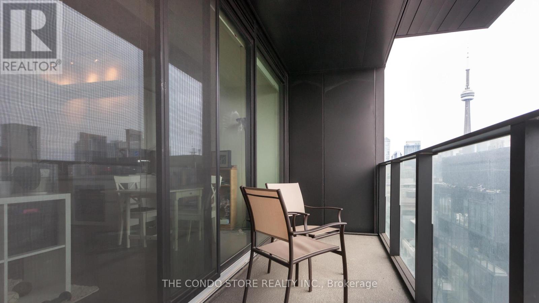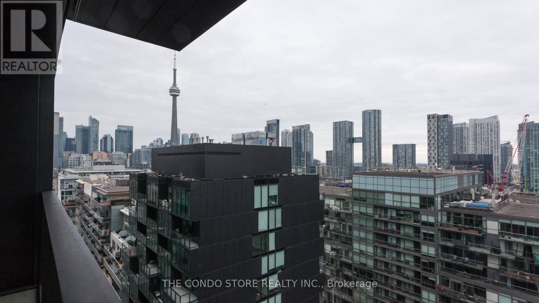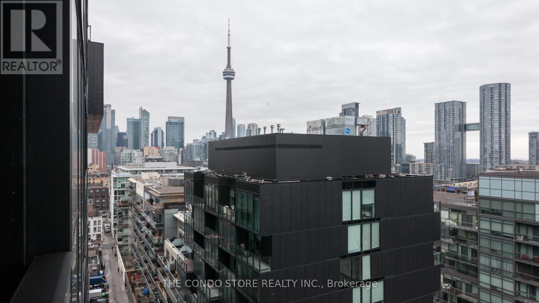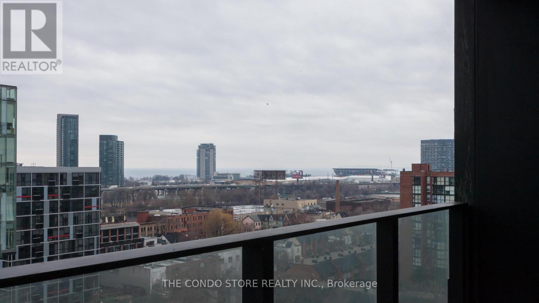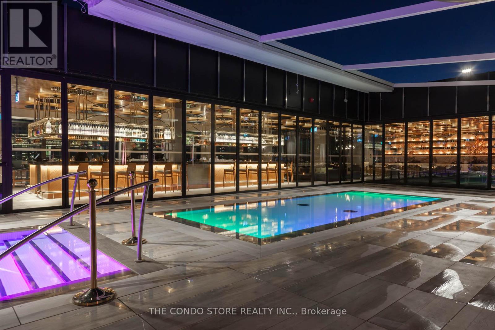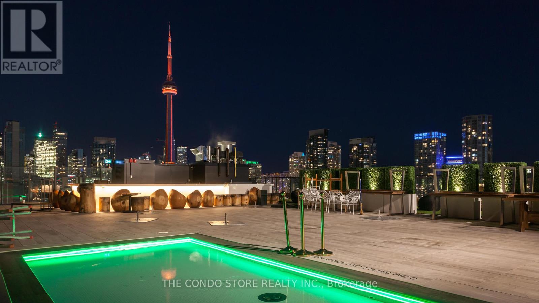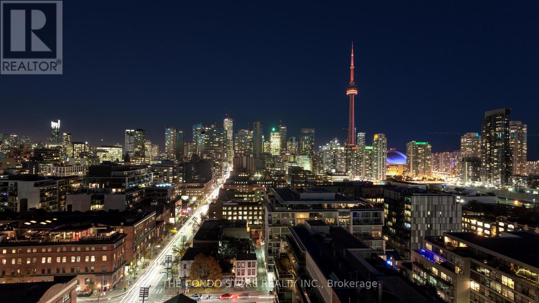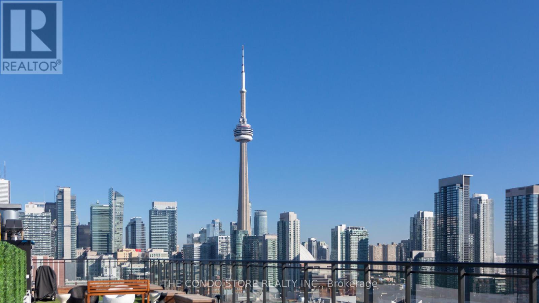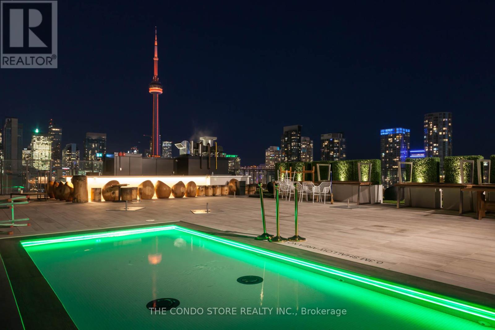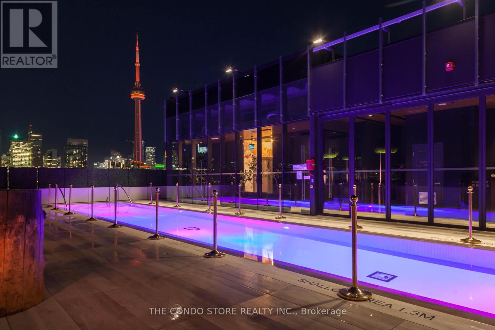#1207 -629 King St W Toronto, Ontario M5V 1M5
1 Bedroom
1 Bathroom
Outdoor Pool
Central Air Conditioning
Forced Air
$599,000Maintenance,
$462.24 Monthly
Maintenance,
$462.24 MonthlyRare Unit With Clear Exposure To The South From Large Open Balcony. Brand New Wide Plank Hardwood Floors. Open Concept Layout With Natural Bright Light & Modern Finishes Throughout. Floor To Ceiling Windows, Built In Modern Appliances, Spa-Like Bathroom. Steps To King West Shops, Eateries, Transit Out Side Your Door & Starbucks Downstairs.**** EXTRAS **** Custom Roller Shades, Built In Fridge, Built Stove, Built In Cook Top, Built In Dishwasher, Stacked Washer & Dryer. Light Fixtures (id:46317)
Property Details
| MLS® Number | C8117026 |
| Property Type | Single Family |
| Community Name | Waterfront Communities C1 |
| Amenities Near By | Park, Public Transit, Schools |
| Features | Level Lot, Balcony |
| Pool Type | Outdoor Pool |
Building
| Bathroom Total | 1 |
| Bedrooms Above Ground | 1 |
| Bedrooms Total | 1 |
| Amenities | Security/concierge, Exercise Centre |
| Cooling Type | Central Air Conditioning |
| Exterior Finish | Concrete |
| Heating Fuel | Natural Gas |
| Heating Type | Forced Air |
| Type | Apartment |
Land
| Acreage | No |
| Land Amenities | Park, Public Transit, Schools |
Rooms
| Level | Type | Length | Width | Dimensions |
|---|---|---|---|---|
| Flat | Living Room | 4.52 m | 4.67 m | 4.52 m x 4.67 m |
| Flat | Dining Room | 4.52 m | 4.67 m | 4.52 m x 4.67 m |
| Flat | Kitchen | 4.52 m | 4.67 m | 4.52 m x 4.67 m |
| Ground Level | Primary Bedroom | 3.45 m | 2.75 m | 3.45 m x 2.75 m |
https://www.realtor.ca/real-estate/26586454/1207-629-king-st-w-toronto-waterfront-communities-c1
MATHIEU MCDUFF FITZGERALD
Salesperson
(416) 533-5888
Salesperson
(416) 533-5888
THE CONDO STORE REALTY INC.
3190 Harvester Rd #201a
Burlington, Ontario L7N 3T1
3190 Harvester Rd #201a
Burlington, Ontario L7N 3T1
(416) 533-5888
(416) 533-5881
www.condostorecanada.com/
Interested?
Contact us for more information

