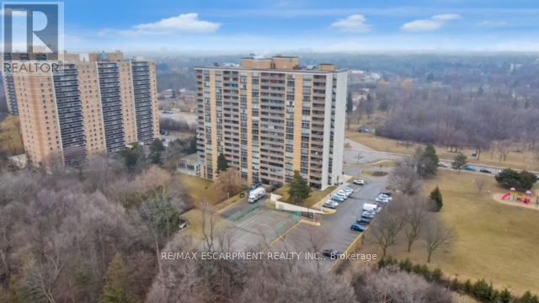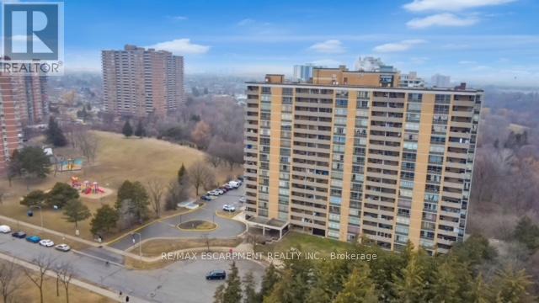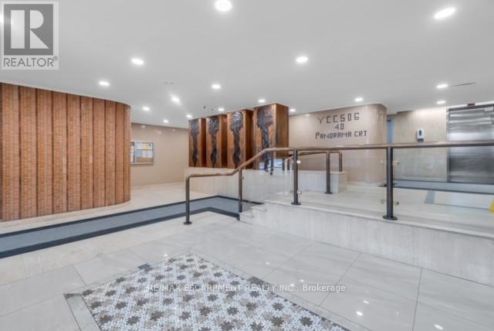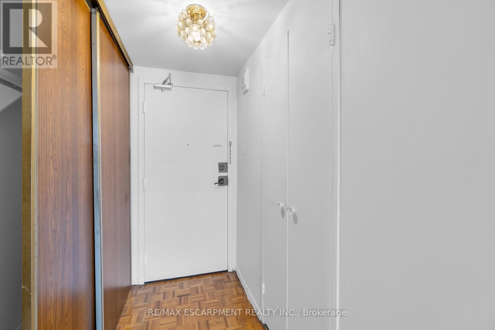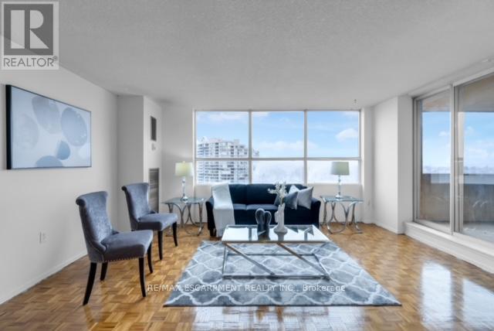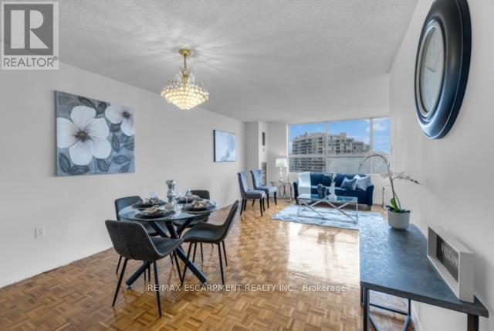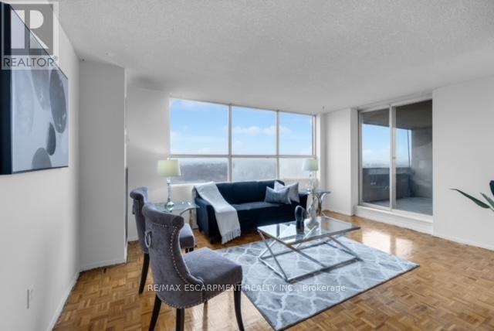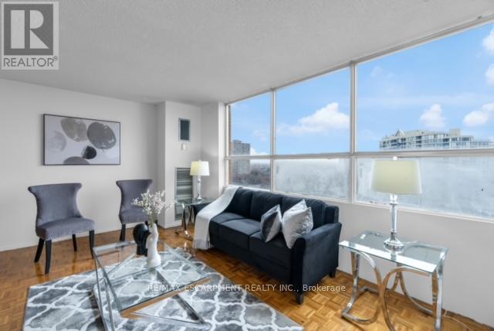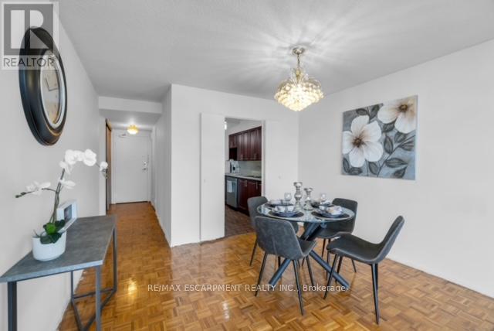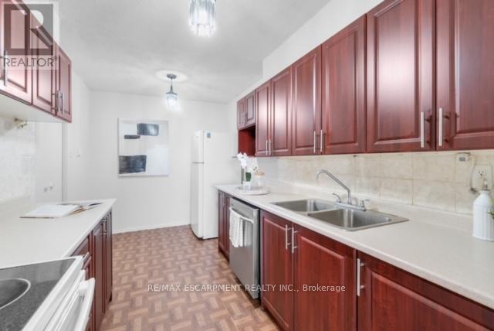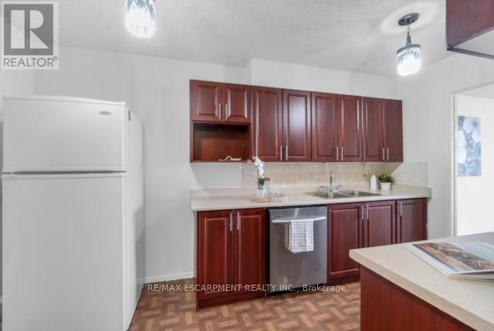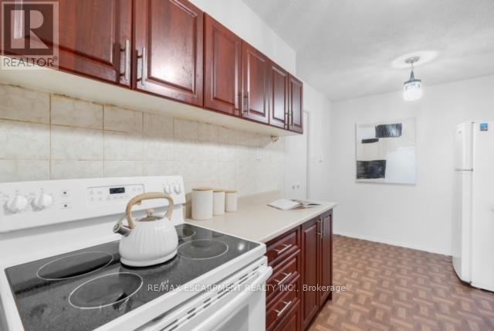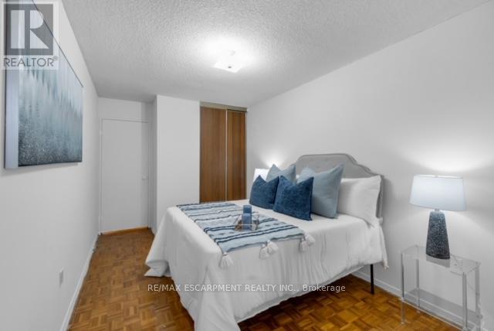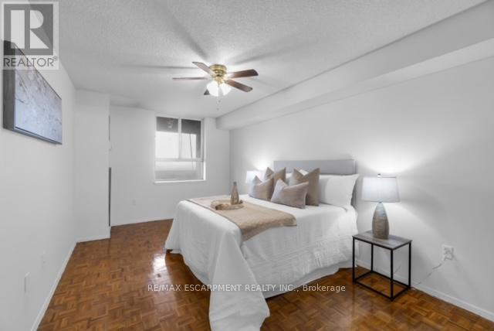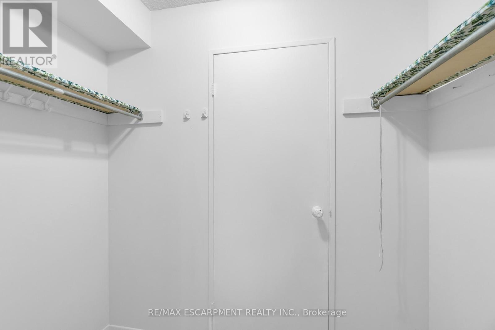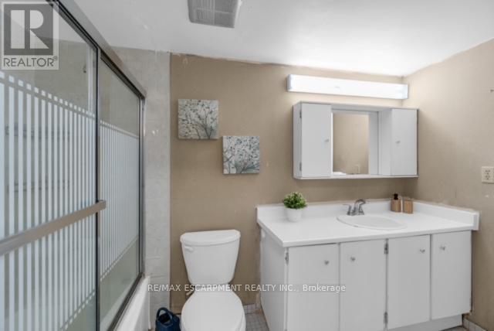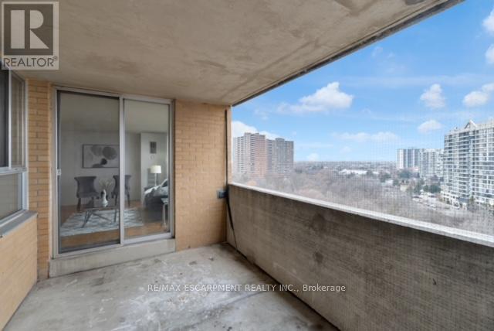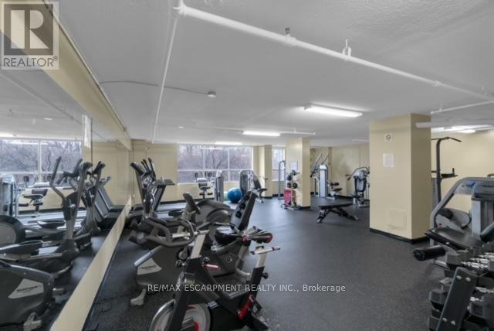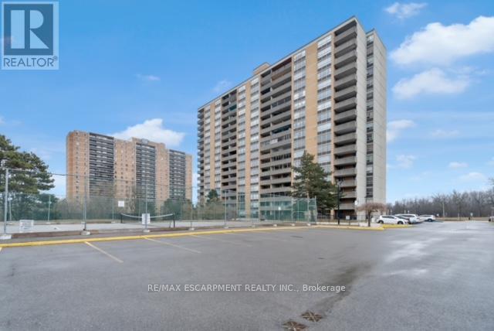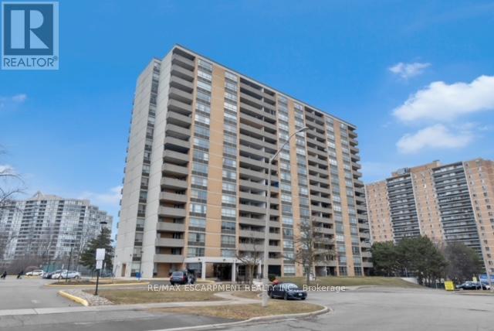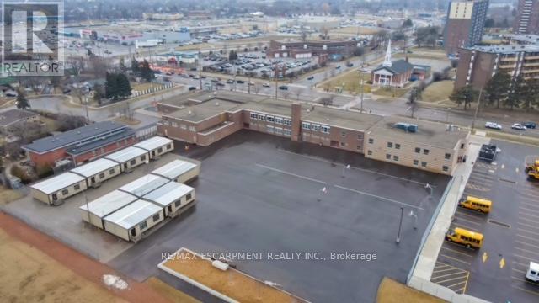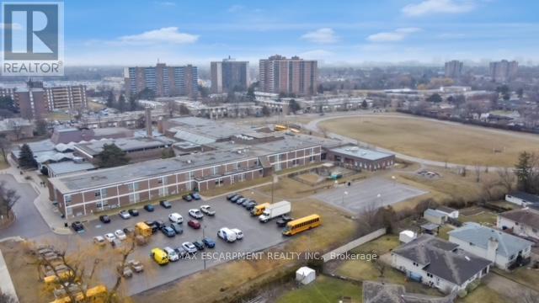#1207 -40 Panorama Crt Toronto, Ontario M9V 4M1
$519,999Maintenance,
$598.50 Monthly
Maintenance,
$598.50 MonthlyLocated at 40 Panorama Court, Unit 1207, Toronto, this property boasts numerous features and characteristics. With its prime location in the sought-after neighborhood of Etobicoke, residents enjoy proximity to parks, schools, shopping, and transit. The spacious 2-bedroom, 1-bathroom condo offers stunning panoramic views of the city skyline from its large windows and private balcony. Inside, the Well Kept Unit offers Upgraded Cabinetry, Countertop & Back Splash, New Lighting, Hardwood Floor Thru-out. Upgraded Bathroom. Walking Distance to The Future LRT Stop at Finch & Kipling. Next to Humber view Park . The open-concept layout maximizes space and natural light, creating a bright and inviting atmosphere. Additional amenities include ensuite laundry, underground parking, and a gym. Whether relaxing at home or exploring the vibrant surrounding community, this property offers the perfect blend of comfort, convenience, and luxury living. (id:46317)
Property Details
| MLS® Number | W8117962 |
| Property Type | Single Family |
| Community Name | Mount Olive-Silverstone-Jamestown |
| Amenities Near By | Park, Public Transit |
| Community Features | Community Centre |
| Features | Balcony |
| Parking Space Total | 1 |
| Pool Type | Indoor Pool |
| Structure | Tennis Court |
Building
| Bathroom Total | 1 |
| Bedrooms Above Ground | 2 |
| Bedrooms Total | 2 |
| Amenities | Party Room, Visitor Parking, Exercise Centre |
| Cooling Type | Central Air Conditioning |
| Exterior Finish | Brick, Concrete |
| Heating Fuel | Natural Gas |
| Heating Type | Forced Air |
| Type | Apartment |
Parking
| Visitor Parking |
Land
| Acreage | No |
| Land Amenities | Park, Public Transit |
Rooms
| Level | Type | Length | Width | Dimensions |
|---|---|---|---|---|
| Main Level | Living Room | 4.95 m | 3.53 m | 4.95 m x 3.53 m |
| Main Level | Dining Room | 3.54 m | 3.35 m | 3.54 m x 3.35 m |
| Main Level | Kitchen | 4.2 m | 2.42 m | 4.2 m x 2.42 m |
| Main Level | Primary Bedroom | 5.3 m | 3.15 m | 5.3 m x 3.15 m |
| Main Level | Bedroom 2 | 3.82 m | 2.7 m | 3.82 m x 2.7 m |
| Main Level | Utility Room | 2.06 m | 1.57 m | 2.06 m x 1.57 m |
| Main Level | Bathroom | Measurements not available |
Salesperson
(905) 639-7676
2180 Itabashi Way #4c
Burlington, Ontario L7M 5A5
(905) 639-7676
(905) 681-9908
Interested?
Contact us for more information

