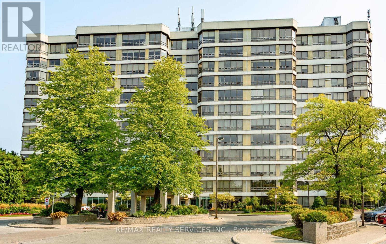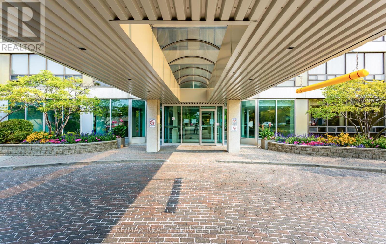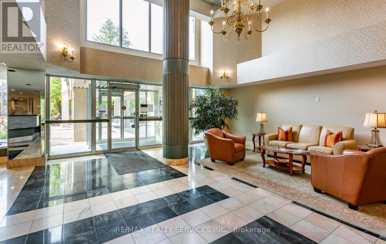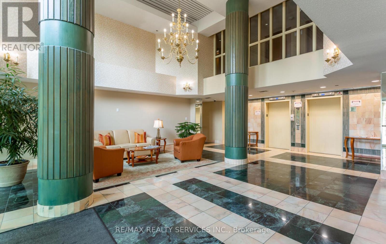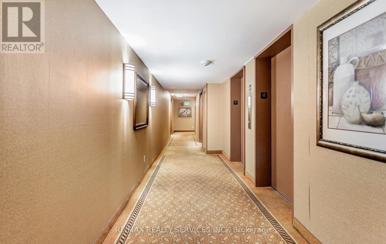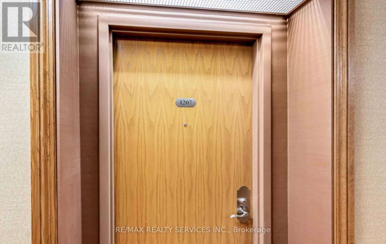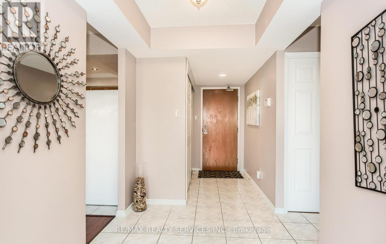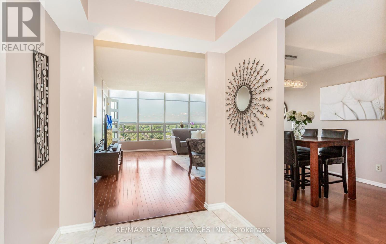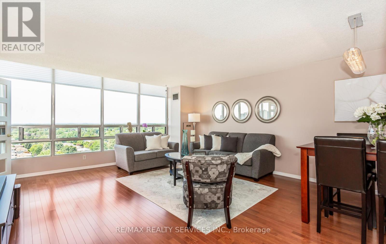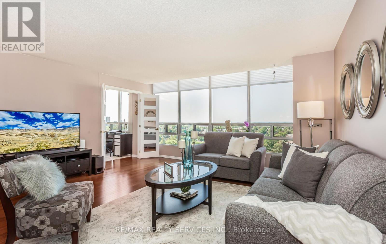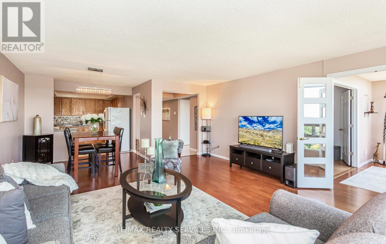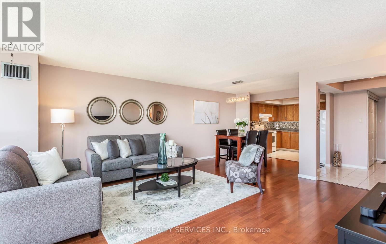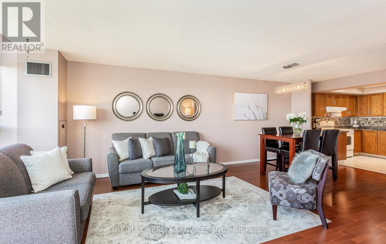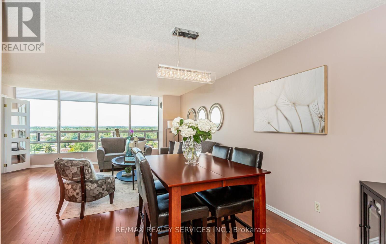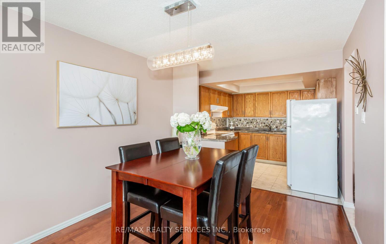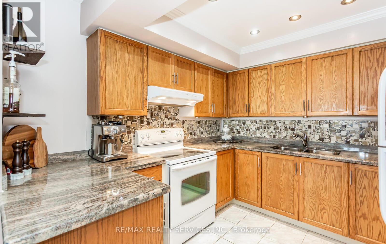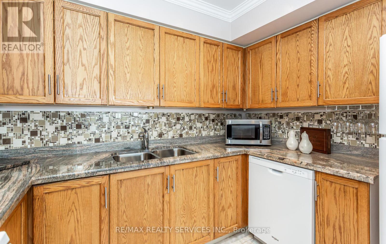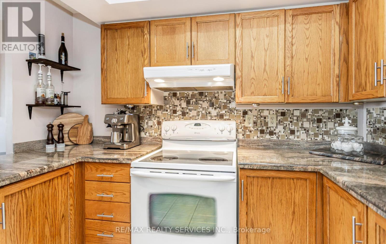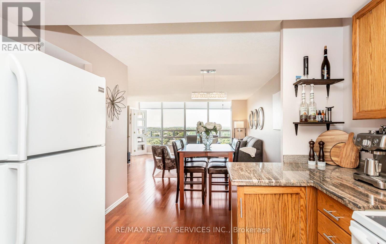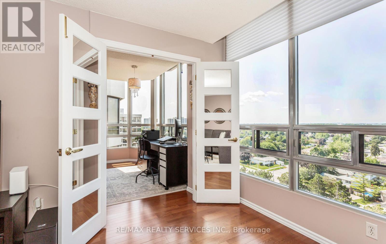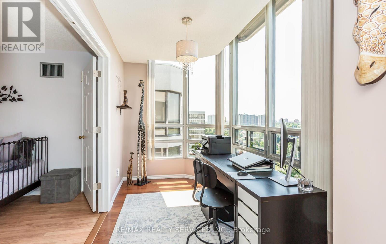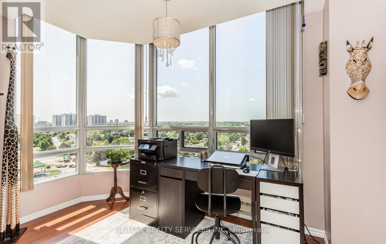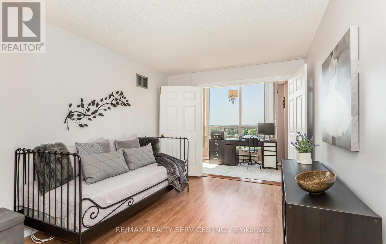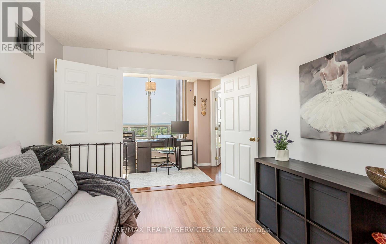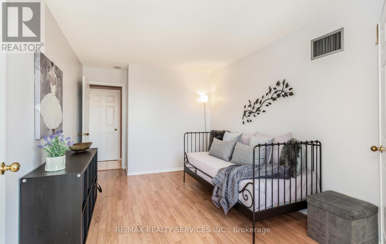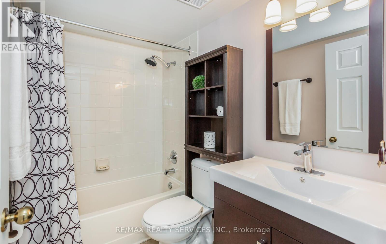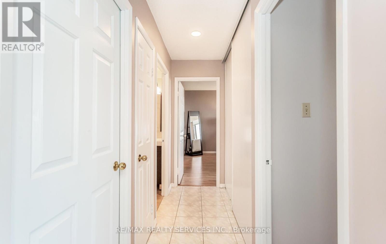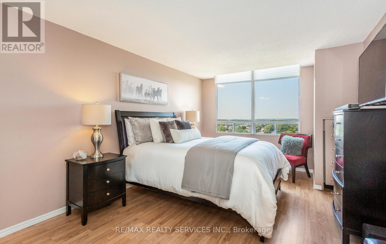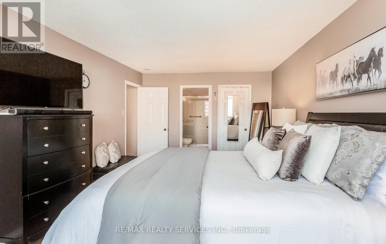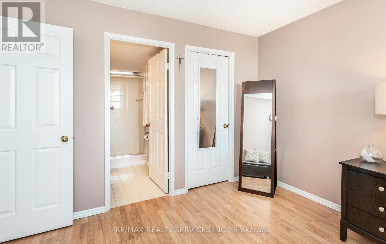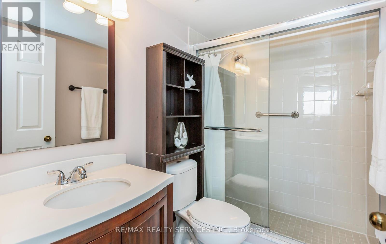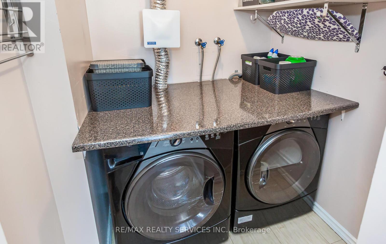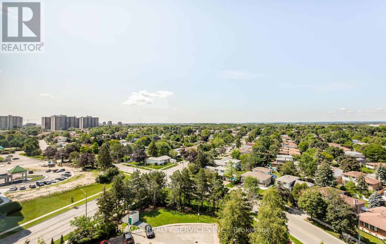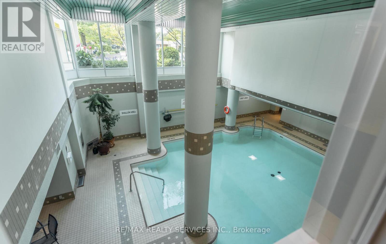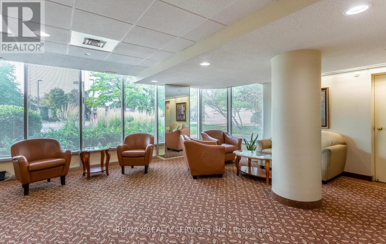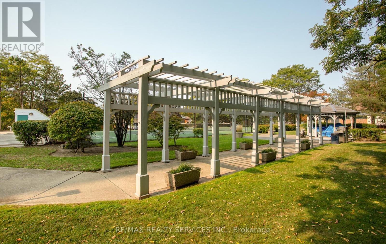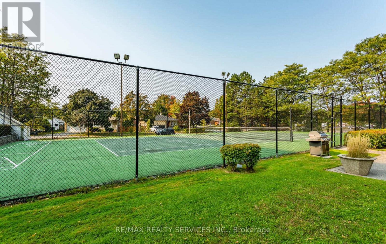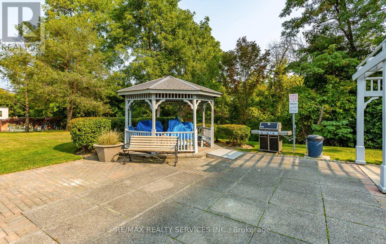#1207 -310 Mill St S Brampton, Ontario L6Y 3B1
$568,000Maintenance,
$1,482.69 Monthly
Maintenance,
$1,482.69 MonthlyBeautiful suite located on the top floor in the Pinnacle One building showcasing fabulous views! Spacious unit with an open concept combined living & dining room area boasting laminate flooring & neutral decor. The kitchen offers granite countertops, tile flooring, backsplash, crown molding and pot lighting. An inviting solarium (can be used as an office or a den) offer'g an abundance of natural daylight, laminate flooring & double door entry. The large primary bedroom has a private 3pc en-suite, laminate flooring & walk in closet. The 2nd bedroom has laminate flooring and is adjacent to the solarium. The main 4pc bathroom has tile flooring & neutral fixtures. Additionally this unit has en-suite laundry & a large double hall closet. Bonus with 2 owned parking spots + 1 owned locker!**** EXTRAS **** Indoor Pool (under renovation) Sauna, golf range, tennis crt, outdoor BBQ, 24hr concierge/security, hobby&party rm's, Bike storage, gym&Visitor parking. Close to public transit, Go Stnt, schools, parks,shops,restaurants, 400 series Hwy&more (id:46317)
Property Details
| MLS® Number | W8106994 |
| Property Type | Single Family |
| Community Name | Brampton South |
| Amenities Near By | Hospital, Park, Public Transit, Schools |
| Community Features | Pets Not Allowed |
| Features | Ravine |
| Parking Space Total | 2 |
| Pool Type | Indoor Pool |
| Structure | Tennis Court |
| View Type | View |
Building
| Bathroom Total | 2 |
| Bedrooms Above Ground | 2 |
| Bedrooms Total | 2 |
| Amenities | Storage - Locker, Security/concierge, Visitor Parking, Exercise Centre |
| Cooling Type | Central Air Conditioning |
| Exterior Finish | Concrete |
| Heating Type | Heat Pump |
| Type | Apartment |
Parking
| Visitor Parking |
Land
| Acreage | No |
| Land Amenities | Hospital, Park, Public Transit, Schools |
Rooms
| Level | Type | Length | Width | Dimensions |
|---|---|---|---|---|
| Main Level | Kitchen | 3.1 m | 3.05 m | 3.1 m x 3.05 m |
| Main Level | Living Room | 4.6 m | 4.98 m | 4.6 m x 4.98 m |
| Main Level | Dining Room | 2.5 m | 2.95 m | 2.5 m x 2.95 m |
| Main Level | Solarium | 3.5 m | 2 m | 3.5 m x 2 m |
| Main Level | Primary Bedroom | 5.4 m | 3.46 m | 5.4 m x 3.46 m |
| Main Level | Bedroom 2 | 3.8 m | 2.9 m | 3.8 m x 2.9 m |
| Main Level | Laundry Room | 1.5 m | 1.67 m | 1.5 m x 1.67 m |
https://www.realtor.ca/real-estate/26572455/1207-310-mill-st-s-brampton-brampton-south


295 Queen Street East
Brampton, Ontario L6W 3R1
(905) 456-1000
(905) 456-1924
Interested?
Contact us for more information

