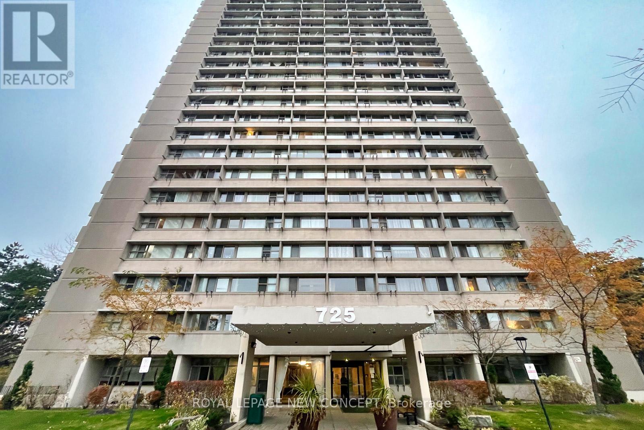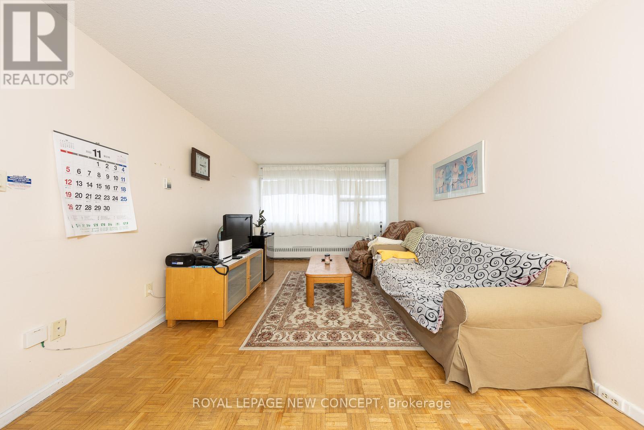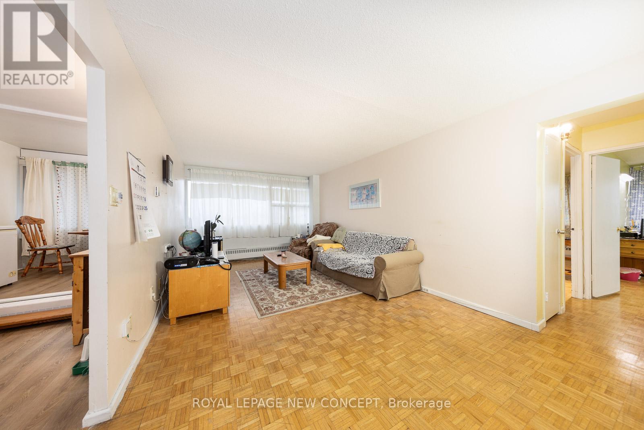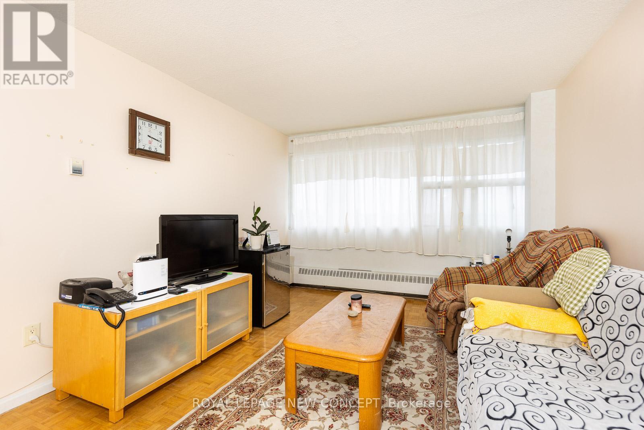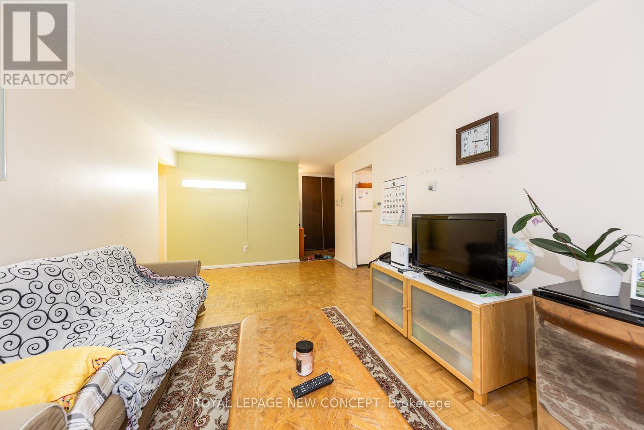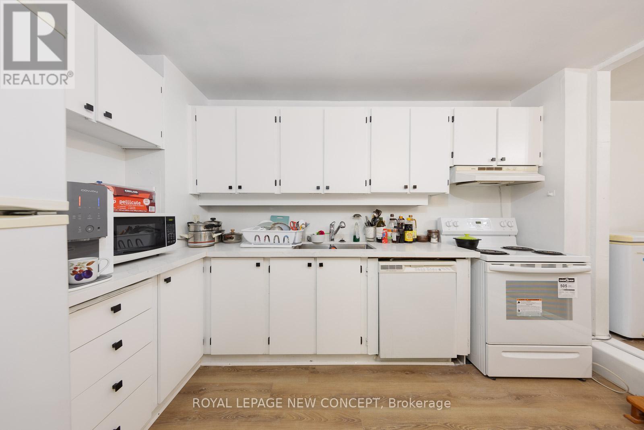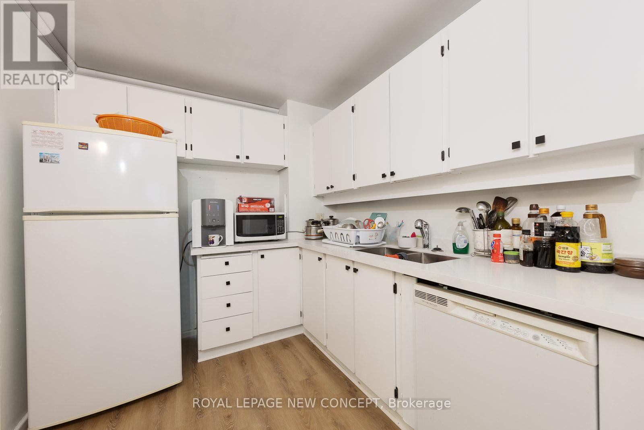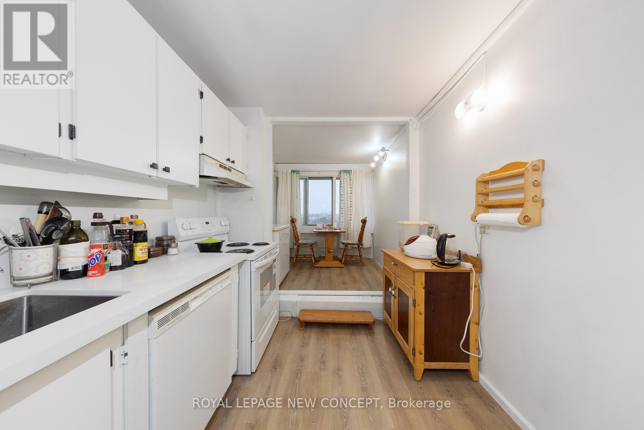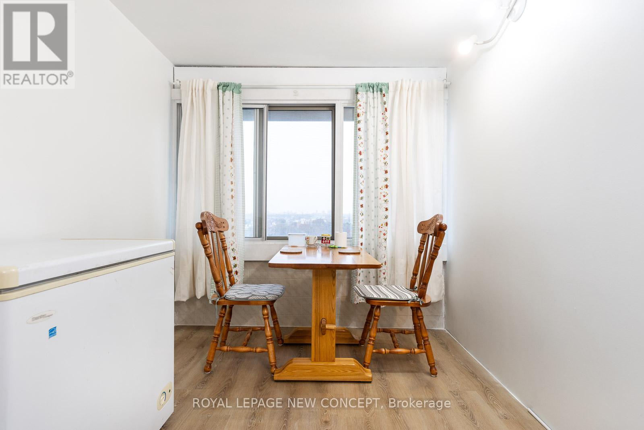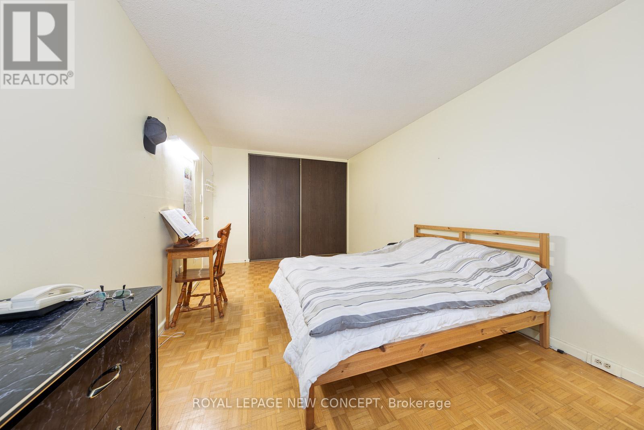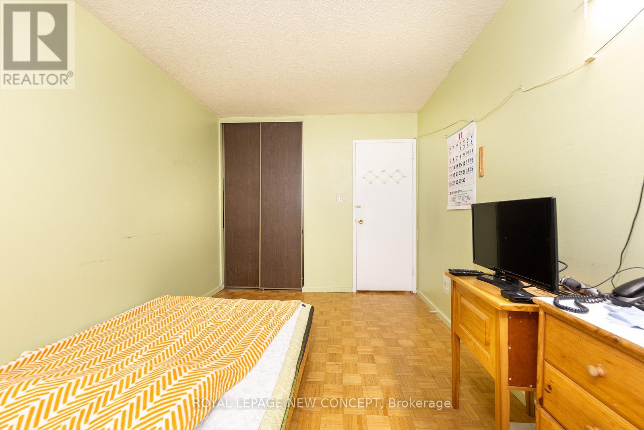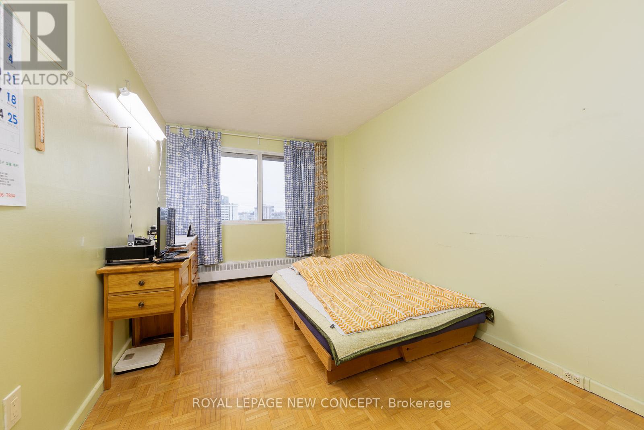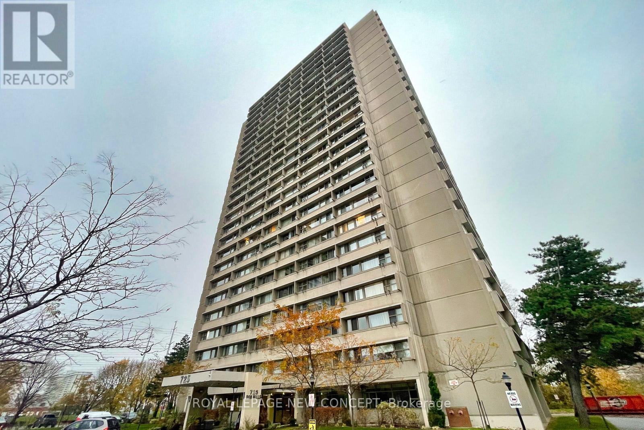#1206 -725 Don Mills Rd Toronto, Ontario M3C 1S6
$520,000Maintenance,
$839.51 Monthly
Maintenance,
$839.51 MonthlyGreat Location! Spacious & Bright Corner Unit! 2 Bedroom & 1 Bedroom, Newer Kitchen Cabinet, Granite Counter Trop, Unit Comes W/1 Parking, 1 Locker. All Utilities Are Inclusive In The Maintenance Fees. The Complex Has All Indoor Pool, Gym, Well Maintain Garden, Closer To Toronto Downtown, TTC At Doorstep, Hwy 404, New Community Of Crosstown & Ontario Subway Line. Mins To Park, Science Centre, Close To Schools, Shopping, Parks, Library, Access To Major Highways. Good Fit For First Time Buyer.**** EXTRAS **** Exisating Fridge, Stove, Dishwasher (As Is), All Elfs, Window Coverings. All Utilities, Cable TV, Internet, Phone Is Included In Monthly Fee (id:46317)
Property Details
| MLS® Number | C8095390 |
| Property Type | Single Family |
| Community Name | Flemingdon Park |
| Amenities Near By | Public Transit, Schools |
| Parking Space Total | 1 |
Building
| Bathroom Total | 1 |
| Bedrooms Above Ground | 2 |
| Bedrooms Total | 2 |
| Amenities | Storage - Locker, Visitor Parking, Exercise Centre, Recreation Centre |
| Cooling Type | Wall Unit |
| Exterior Finish | Concrete |
| Heating Fuel | Electric |
| Heating Type | Baseboard Heaters |
| Type | Apartment |
Parking
| Visitor Parking |
Land
| Acreage | No |
| Land Amenities | Public Transit, Schools |
Rooms
| Level | Type | Length | Width | Dimensions |
|---|---|---|---|---|
| Flat | Living Room | 6.12 m | 3.49 m | 6.12 m x 3.49 m |
| Flat | Dining Room | 6.12 m | 3.49 m | 6.12 m x 3.49 m |
| Flat | Kitchen | 3.41 m | 2.44 m | 3.41 m x 2.44 m |
| Flat | Primary Bedroom | 5.45 m | 3.1 m | 5.45 m x 3.1 m |
| Flat | Bedroom 2 | 4.34 m | 2.76 m | 4.34 m x 2.76 m |
| Flat | Eating Area | 2.59 m | 2.03 m | 2.59 m x 2.03 m |
https://www.realtor.ca/real-estate/26555156/1206-725-don-mills-rd-toronto-flemingdon-park

Salesperson
(416) 223-3535

6321 Yonge Street
Toronto, Ontario M2M 3X7
(416) 223-3535
(416) 792-5835
Interested?
Contact us for more information

