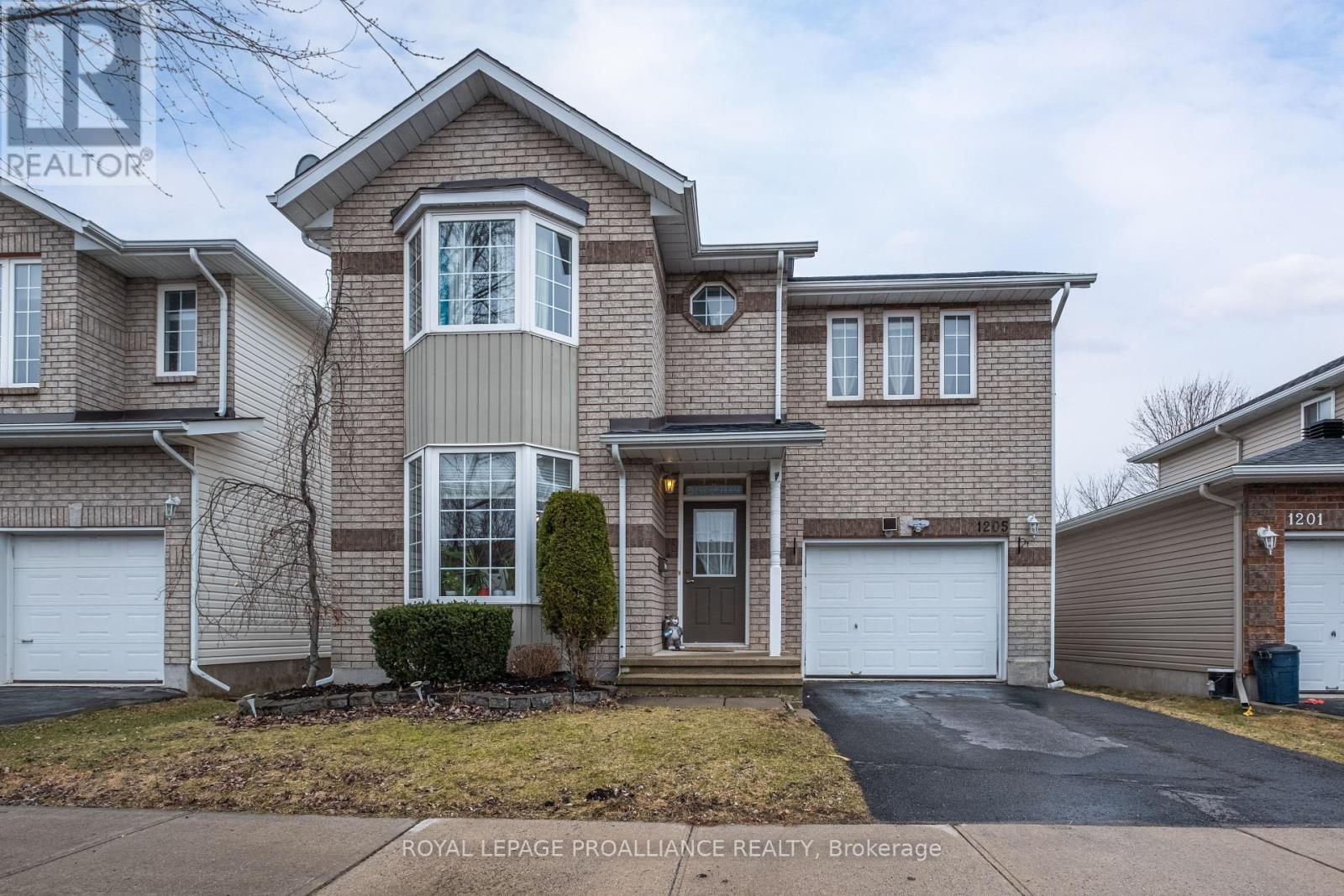1205 Cyprus Rd Kingston, Ontario K7K 7K4
$699,900
Welcome to this beautiful family home located on a quiet, tree-lined street in Kingston's sought after Greenwood Park! The main floor features a tiled foyer with a front closet, a bright dining room, a well equipped kitchen with patio doors that lead out to the deck and fully fenced backyard, a 2pc bathroom and a warm and inviting living room. The second floor hosts a large primary bedroom with a double closet and an ensuite bathroom, 2 additional well-sized bedrooms and a 4pc bathroom. The basement offers additional square footage with a spacious rec room and ample storage space. Close to schools, parks, walking trails, 401 and East end amenities. (id:46317)
Property Details
| MLS® Number | X8161284 |
| Property Type | Single Family |
| Parking Space Total | 2 |
Building
| Bathroom Total | 3 |
| Bedrooms Above Ground | 3 |
| Bedrooms Total | 3 |
| Basement Type | Full |
| Construction Style Attachment | Detached |
| Cooling Type | Central Air Conditioning |
| Exterior Finish | Brick |
| Heating Fuel | Natural Gas |
| Heating Type | Forced Air |
| Stories Total | 2 |
| Type | House |
Parking
| Attached Garage |
Land
| Acreage | No |
| Size Irregular | 40.03 X 104.07 Ft |
| Size Total Text | 40.03 X 104.07 Ft |
Rooms
| Level | Type | Length | Width | Dimensions |
|---|---|---|---|---|
| Second Level | Bathroom | 2.58 m | 2.37 m | 2.58 m x 2.37 m |
| Second Level | Bedroom | 3.45 m | 3.06 m | 3.45 m x 3.06 m |
| Second Level | Bedroom | 3.61 m | 4.23 m | 3.61 m x 4.23 m |
| Second Level | Primary Bedroom | 4.04 m | 5.42 m | 4.04 m x 5.42 m |
| Second Level | Bathroom | 1.66 m | 3.3 m | 1.66 m x 3.3 m |
| Main Level | Dining Room | 3.52 m | 4.01 m | 3.52 m x 4.01 m |
| Main Level | Kitchen | 2.48 m | 5.18 m | 2.48 m x 5.18 m |
| Main Level | Living Room | 5.59 m | 4.04 m | 5.59 m x 4.04 m |
| Main Level | Bathroom | 1.52 m | 1.37 m | 1.52 m x 1.37 m |
https://www.realtor.ca/real-estate/26650847/1205-cyprus-rd-kingston
Broker
(613) 544-4141
80 Queen St Unit B
Kingston, Ontario K7K 6W7
(613) 544-4141
(613) 548-3830
Interested?
Contact us for more information










































